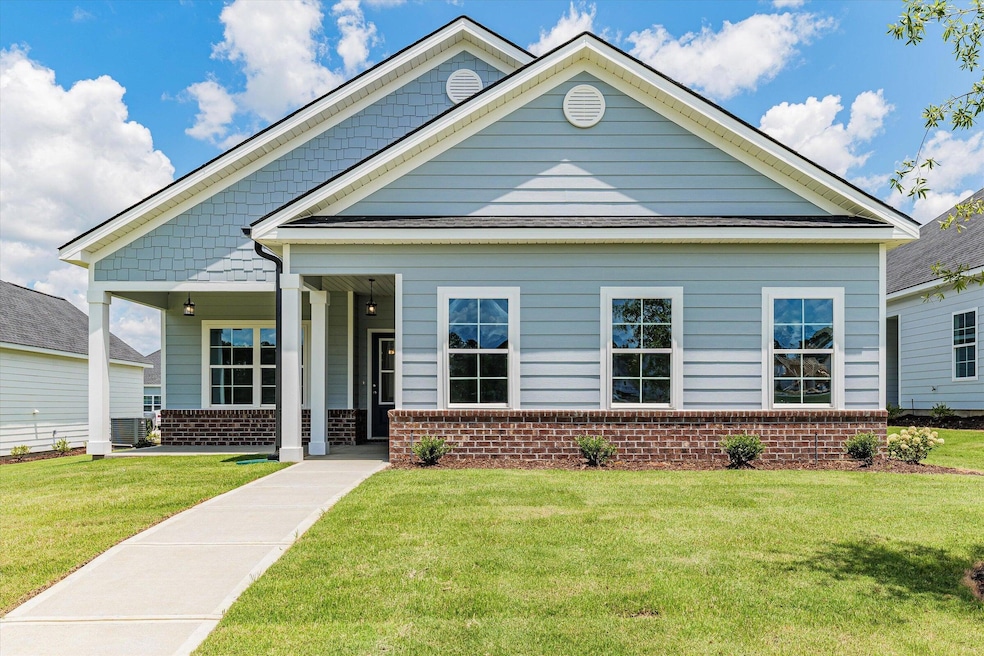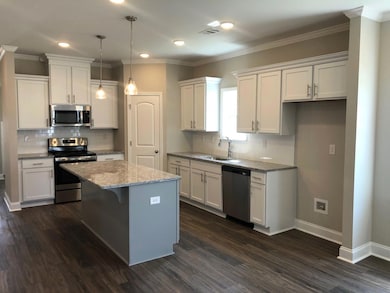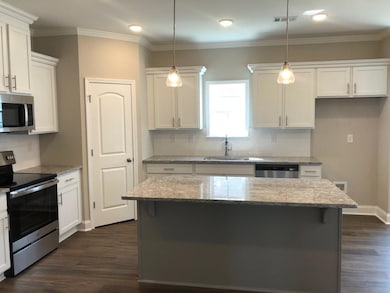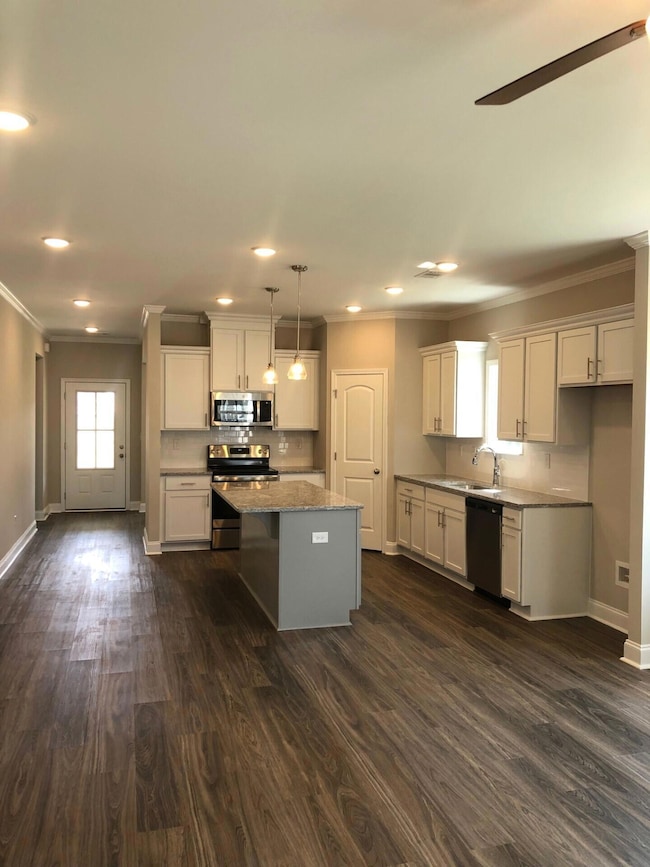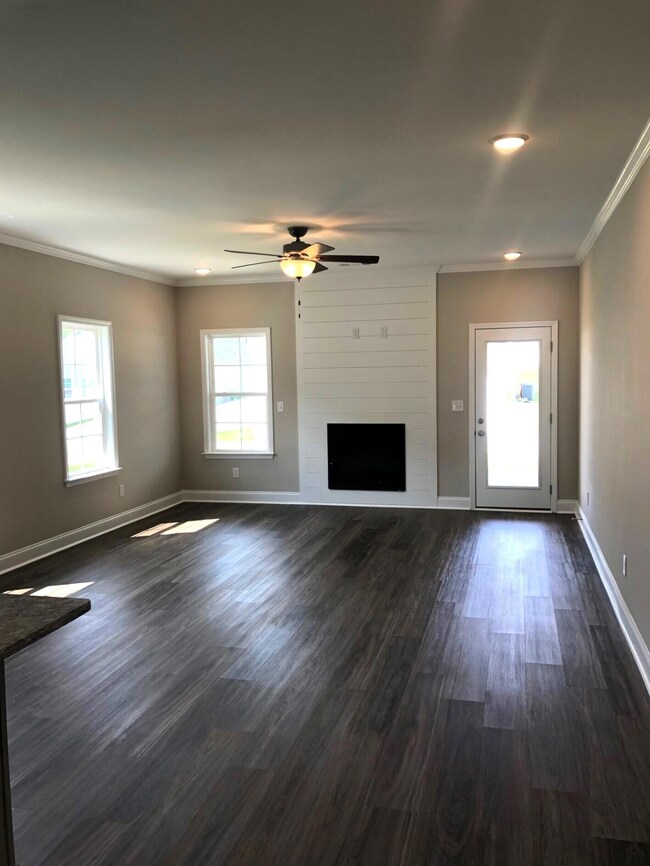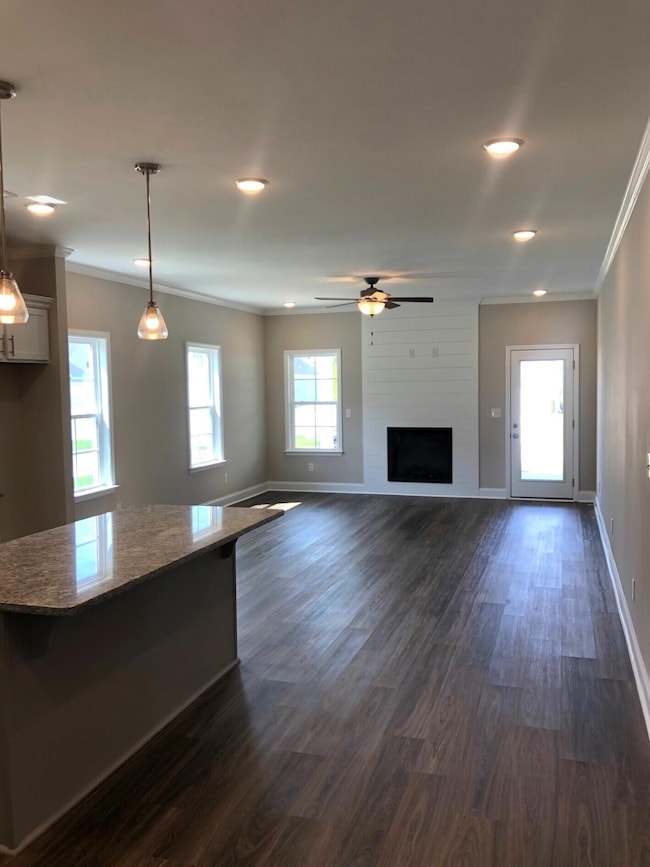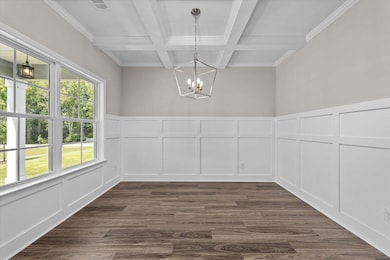246 Andrews Ln Grovetown, GA 30813
Highlights
- Ranch Style House
- Wood Flooring
- Covered Patio or Porch
- Brookwood Elementary School Rated A-
- Great Room with Fireplace
- 2 Car Attached Garage
About This Home
AVAILABLE FOR IMMEDIATE MOVE IN. This charming LIKE NEW ranch BUILT IN 2023 features an open floor plan and hardwood look LVP throughout all main living areas. Gourmet, on trend kitchen with white cabinets, granite counters, tile backsplash, island, corner pantry and stainless steel appliances! Formal dining room off foyer with coffered ceiling & judges paneling. Spacious great room with shiplap surround fireplace. Large owner suite with trey ceiling and luxury bath including marble look tile, tiled shower with glass door, double sinks, granite counters and walk-in closet. Guest bath also features double sinks & granite counters. Laundry room off garage. One-year lease minimum. Credit/background check required. Small dogs (under 20lbs) allowed ONLY with non-refundable pet fee. Security deposit equal to one months rent.
Home Details
Home Type
- Single Family
Est. Annual Taxes
- $3,091
Year Built
- Built in 2023
Lot Details
- Landscaped
- Front and Back Yard Sprinklers
HOA Fees
- $44 Monthly HOA Fees
Parking
- 2 Car Attached Garage
- Parking Pad
- Garage Door Opener
Home Design
- Ranch Style House
- Brick Exterior Construction
- Slab Foundation
- Composition Roof
- HardiePlank Type
Interior Spaces
- 1,741 Sq Ft Home
- Wired For Data
- Ceiling Fan
- Blinds
- Entrance Foyer
- Great Room with Fireplace
- Dining Room
- Pull Down Stairs to Attic
- Fire and Smoke Detector
- Laundry Room
Kitchen
- Eat-In Kitchen
- Electric Range
- Built-In Microwave
- Dishwasher
- Kitchen Island
- Disposal
Flooring
- Wood
- Carpet
- Ceramic Tile
- Luxury Vinyl Tile
Bedrooms and Bathrooms
- 3 Bedrooms
- Split Bedroom Floorplan
- Walk-In Closet
- 2 Full Bathrooms
- Garden Bath
Outdoor Features
- Covered Patio or Porch
Schools
- Brookwood Elementary School
- Columbia Middle School
- Evans High School
Utilities
- Central Air
- Heat Pump System
- Cable TV Available
Listing and Financial Details
- Assessor Parcel Number 068b029
Community Details
Overview
- Jackson Heights Subdivision
Recreation
- Park
Pet Policy
- Limit on the number of pets
- Pet Size Limit
- Dogs Allowed
Map
Source: REALTORS® of Greater Augusta
MLS Number: 545781
APN: 068B029
- 242 Andrews Ln
- 939 Sandpiper Crossing
- 907 Sandpiper Crossing
- 5993 Big Pond Trail
- 6071 Big Pond Trail
- 3051 Margot Ln
- 5705 Audrey Ln
- 1103 Clareton Dr
- 1005 Candleberry Dr
- 1030 Candleberry Dr
- 817 Lillian Park Dr
- 2508 Queens Ct
- 2111 Magnolia Pkwy
- 2040 Magnolia Pkwy
- 5127 Parnell Way
- 1109 Castle Rd
- 206 Amelia Dr W
- 102 Sugarcreek Ct
- 5171 Parnell Way
- 4686 Cutter Mill Rd
- 6071 Big Pond Trail
- 811 Lillian Park Dr
- 3075 Margot Ln
- 3085 Margot Ln
- 4731 W Creek Mill Ct
- 6115 Maness Ct
- 354 Crawford Mill Ln
- 1554 Baldwin Lakes Dr
- 634 Kettle Creek Dr
- 379 Crown Mill Dr
- 4763 Maple Creek Ct
- 4768 Red Leaf Ct
- 4565 Rockdale Ct
- 4628 Peavine Ct
- 126 Sugar Maple Ln
- 289 Ashbrook Dr
- 3631 Mossland Dr
- 1802 Honeysuckle Way
- 113 Ginkgo Ln
- 528 Casey Ct
