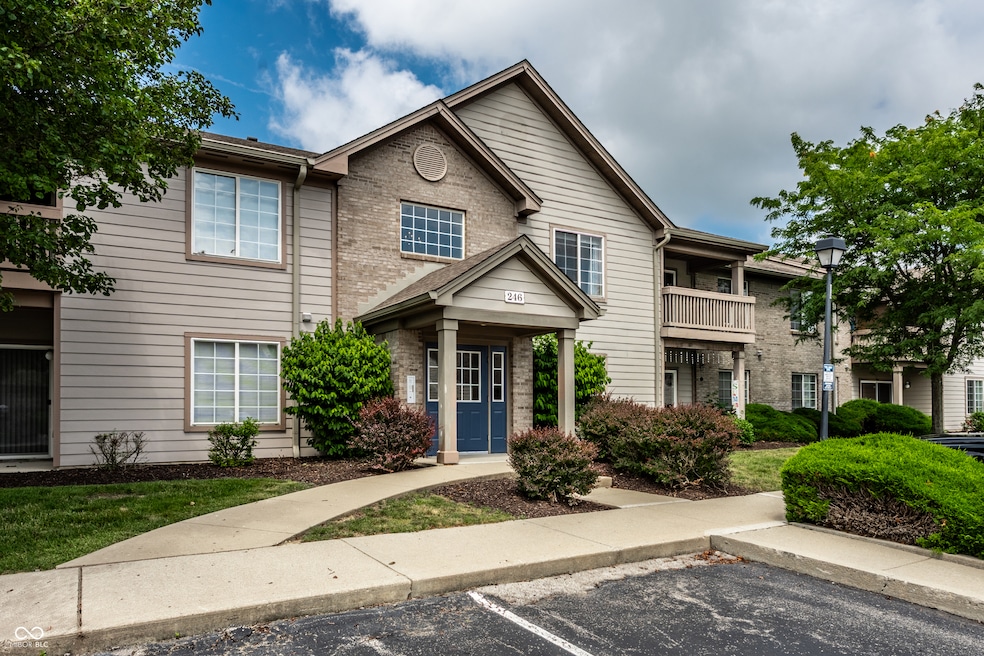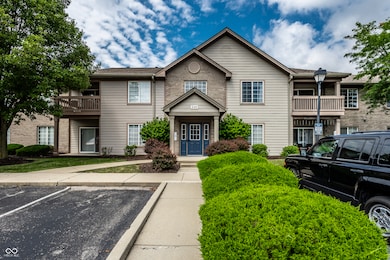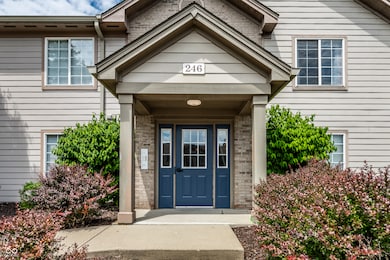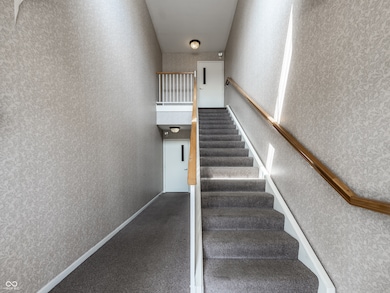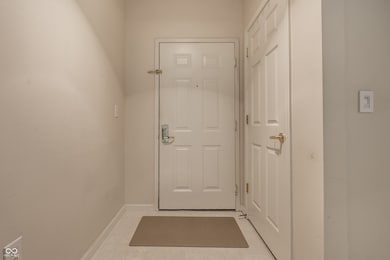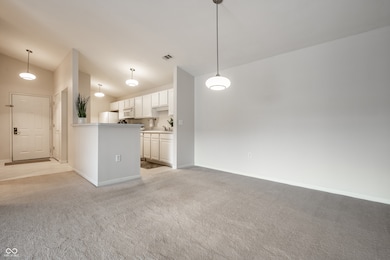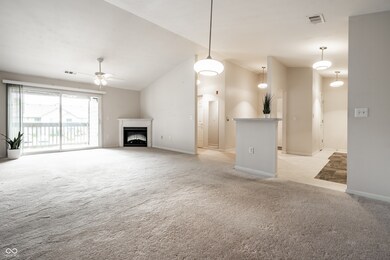
246 Legends Creek Way Unit 207 Indianapolis, IN 46229
Southeast Warren NeighborhoodEstimated payment $1,228/month
Highlights
- Clubhouse
- Community Pool
- Walk-In Closet
- Vaulted Ceiling
- 1 Car Attached Garage
- Breakfast Bar
About This Home
Tucked away off the beaten path, just adjacent to the Pennsy Trail yet close to EVERYTHING, Legends Creek could be your next home! Second floor unit with a lovely balcony for sunsets or sunrises, generous room sizes, and a fireplace for those cold nights! Building front door and garages are accessed by key. This unit has an interior garage AND a designated parking lot parking space! Once inside, neutral paint and carpet welcome you to 2 generous bedrooms, two full baths, and a den/office! The kitchen has great sightlines to dining room, living room and den! TWO walk in closets in primary, plenty of storage, and a hallway storage locker for your use. Clubhouse and pool for residents. Legends Creek is quiet and peaceful, and ready for you!
Property Details
Home Type
- Condominium
Est. Annual Taxes
- $1,590
Year Built
- Built in 2004
Lot Details
- 1 Common Wall
HOA Fees
- $292 Monthly HOA Fees
Parking
- 1 Car Attached Garage
Home Design
- Brick Exterior Construction
- Slab Foundation
Interior Spaces
- 1,442 Sq Ft Home
- 1-Story Property
- Vaulted Ceiling
- Great Room with Fireplace
- Family or Dining Combination
- Storage
- Attic Access Panel
Kitchen
- Breakfast Bar
- Electric Oven
- Built-In Microwave
- Dishwasher
Bedrooms and Bathrooms
- 2 Bedrooms
- Walk-In Closet
- 2 Full Bathrooms
Laundry
- Dryer
- Washer
Utilities
- Forced Air Heating and Cooling System
- Electric Water Heater
Listing and Financial Details
- Tax Lot 207
- Assessor Parcel Number 490908119071000700
Community Details
Overview
- Association fees include home owners, clubhouse, insurance, lawncare, ground maintenance, maintenance structure, maintenance, management, snow removal, trash
- Association Phone (317) 570-4538
- Legends Creek Subdivision
- Property managed by Kirkpatrick Management Company
- The community has rules related to covenants, conditions, and restrictions
Amenities
- Clubhouse
Recreation
- Community Pool
Map
Home Values in the Area
Average Home Value in this Area
Tax History
| Year | Tax Paid | Tax Assessment Tax Assessment Total Assessment is a certain percentage of the fair market value that is determined by local assessors to be the total taxable value of land and additions on the property. | Land | Improvement |
|---|---|---|---|---|
| 2024 | $1,600 | $137,100 | $16,400 | $120,700 |
| 2023 | $1,600 | $139,800 | $16,400 | $123,400 |
| 2022 | $1,418 | $123,600 | $16,200 | $107,400 |
| 2021 | $1,170 | $104,200 | $16,100 | $88,100 |
| 2020 | $859 | $91,500 | $16,000 | $75,500 |
| 2019 | $824 | $90,900 | $16,100 | $74,800 |
| 2018 | $732 | $86,100 | $16,000 | $70,100 |
| 2017 | $507 | $75,500 | $15,900 | $59,600 |
| 2016 | $1,398 | $67,600 | $15,800 | $51,800 |
| 2014 | $1,192 | $59,600 | $15,800 | $43,800 |
| 2013 | $764 | $88,600 | $16,200 | $72,400 |
Property History
| Date | Event | Price | Change | Sq Ft Price |
|---|---|---|---|---|
| 07/16/2025 07/16/25 | Pending | -- | -- | -- |
| 07/15/2025 07/15/25 | Price Changed | $145,000 | 0.0% | $101 / Sq Ft |
| 07/15/2025 07/15/25 | For Sale | $145,000 | +3.6% | $101 / Sq Ft |
| 07/03/2025 07/03/25 | Pending | -- | -- | -- |
| 07/01/2025 07/01/25 | For Sale | $140,000 | -- | $97 / Sq Ft |
Purchase History
| Date | Type | Sale Price | Title Company |
|---|---|---|---|
| Deed | $81,900 | -- | |
| Deed | $81,900 | Title Services, Llc | |
| Warranty Deed | -- | None Available |
Mortgage History
| Date | Status | Loan Amount | Loan Type |
|---|---|---|---|
| Open | $61,400 | New Conventional | |
| Previous Owner | $86,720 | Adjustable Rate Mortgage/ARM | |
| Previous Owner | $86,720 | Adjustable Rate Mortgage/ARM |
Similar Homes in the area
Source: MIBOR Broker Listing Cooperative®
MLS Number: 22046437
APN: 49-09-08-119-071.000-700
- 248 Legends Creek Place Unit 101
- 240 Legends Creek Place Unit 310
- 9735 Woodsong Ln
- 9544 Woodsong Ln
- 420 Catamount Ln
- 10126 Camp Creek Way
- 10107 Camp Creek Way
- 10144 Camp Creek Way
- 10112 Falls Canyon Ln
- 10118 Falls Canyon Ln
- 10125 Caprock Canyon Dr
- 705 Treyburn Lakes Way
- 725 Sweet Creek Dr
- 9704 Gull Lake Dr
- 9665 Gull Lake Dr
- 611 Crossfield Ct
- 10210 Samerton Ln
- 848 Holmdale Dr
- 10610 Stillcreek Dr
- 9605 Treyburn Green Way
