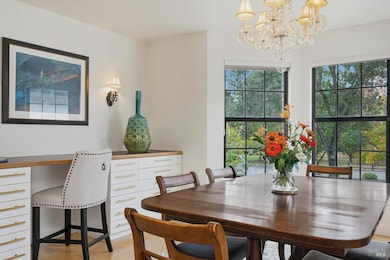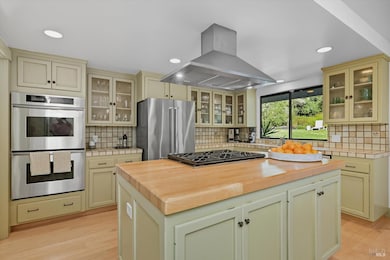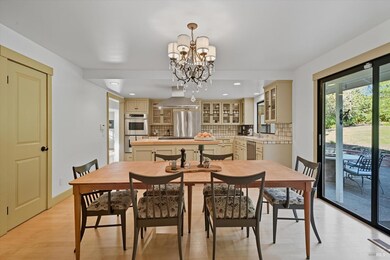246 Zinfandel Rd Healdsburg, CA 95448
Estimated payment $12,438/month
Highlights
- Guest House
- Spa
- 1.17 Acre Lot
- Healdsburg Elementary School Rated 9+
- RV Access or Parking
- View of Hills
About This Home
Serene country living meets city convenience in this highly desirable North Healdsburg neighborhood. A sprawling 1.17-acre lot features a 4-bed, 2.5 bath ranch and guest cottage, just 8 mins from Healdsburg Plaza. The home welcomes you with hardwood floors and vaulted ceilings. Relax in the formal living room with a wood-burning fireplace or the family room with a wood-burning stove. The chef's kitchen boasts a 6-burner range, large island, a double oven, stainless steel appliances, and a pantry. Enjoy indoor-outdoor living via a kitchen slider and family room French doors. Bedrooms are tucked away, including a spacious primary suite with backyard access to the hot tub. The primary bath offers dual vanities, a soaking tub, and a walk-in closet. The expansive patio, mature oaks, and redwoods offer privacy and ambiance. Two lawns, a deck with a fire pit, and fruit trees create a dream backyard with space for a pool, outdoor kitchen, and gardens. The guest house features its own garage, laundry, and driveway. An ideal spot to land in wine country, just add your personal touch to make it the home of your dreams!
Home Details
Home Type
- Single Family
Est. Annual Taxes
- $7,080
Year Built
- Built in 1986 | Remodeled
Lot Details
- 1.17 Acre Lot
- Landscaped
- Corner Lot
- Garden
Parking
- 4 Car Direct Access Garage
- Front Facing Garage
- Garage Door Opener
- Uncovered Parking
- RV Access or Parking
Home Design
- Concrete Foundation
- Composition Roof
Interior Spaces
- 2,479 Sq Ft Home
- 1-Story Property
- Cathedral Ceiling
- Ceiling Fan
- Wood Burning Stove
- Wood Burning Fireplace
- Brick Fireplace
- Bay Window
- Formal Entry
- Family Room
- Living Room with Fireplace
- 2 Fireplaces
- Formal Dining Room
- Storage Room
- Views of Hills
Kitchen
- Walk-In Pantry
- Double Oven
- Gas Cooktop
- Range Hood
- Dishwasher
- Kitchen Island
- Wood Countertops
- Tile Countertops
- Disposal
Flooring
- Wood
- Carpet
- Linoleum
- Tile
Bedrooms and Bathrooms
- 4 Bedrooms
- Walk-In Closet
- Maid or Guest Quarters
- Bathroom on Main Level
- Tile Bathroom Countertop
- Dual Sinks
- Soaking Tub
- Bathtub with Shower
- Window or Skylight in Bathroom
Laundry
- Laundry Room
- Dryer
- Washer
Home Security
- Security System Leased
- Carbon Monoxide Detectors
- Fire and Smoke Detector
Outdoor Features
- Spa
- Deck
- Patio
- Fire Pit
- Shed
Additional Homes
- Guest House
Utilities
- Central Heating and Cooling System
- 220 Volts
- Internet Available
- Cable TV Available
Listing and Financial Details
- Assessor Parcel Number 089-011-032-000
Map
Home Values in the Area
Average Home Value in this Area
Tax History
| Year | Tax Paid | Tax Assessment Tax Assessment Total Assessment is a certain percentage of the fair market value that is determined by local assessors to be the total taxable value of land and additions on the property. | Land | Improvement |
|---|---|---|---|---|
| 2025 | $7,080 | $615,527 | $199,585 | $415,942 |
| 2024 | $7,080 | $603,459 | $195,672 | $407,787 |
| 2023 | $7,080 | $591,628 | $191,836 | $399,792 |
| 2022 | $6,890 | $580,028 | $188,075 | $391,953 |
| 2021 | $6,827 | $568,656 | $184,388 | $384,268 |
| 2020 | $6,759 | $562,826 | $182,498 | $380,328 |
| 2019 | $6,618 | $551,791 | $178,920 | $372,871 |
| 2018 | $6,491 | $540,972 | $175,412 | $365,560 |
| 2017 | $6,335 | $530,366 | $171,973 | $358,393 |
| 2016 | $5,993 | $519,967 | $168,601 | $351,366 |
| 2015 | $5,889 | $512,158 | $166,069 | $346,089 |
| 2014 | $5,871 | $474,126 | $162,816 | $311,310 |
Property History
| Date | Event | Price | List to Sale | Price per Sq Ft |
|---|---|---|---|---|
| 10/22/2025 10/22/25 | Price Changed | $2,250,000 | -6.3% | $908 / Sq Ft |
| 10/08/2025 10/08/25 | For Sale | $2,400,000 | -- | $968 / Sq Ft |
Purchase History
| Date | Type | Sale Price | Title Company |
|---|---|---|---|
| Interfamily Deed Transfer | -- | Fidelity National Title Co | |
| Interfamily Deed Transfer | -- | Chicago Title Co | |
| Interfamily Deed Transfer | -- | -- | |
| Interfamily Deed Transfer | -- | Fidelity Natl Title Co | |
| Interfamily Deed Transfer | -- | Fidelity National Title Co | |
| Interfamily Deed Transfer | -- | Fidelity National Title Co | |
| Interfamily Deed Transfer | -- | Fidelity National Title Co | |
| Interfamily Deed Transfer | -- | -- | |
| Grant Deed | $364,000 | First American Title |
Mortgage History
| Date | Status | Loan Amount | Loan Type |
|---|---|---|---|
| Open | $517,400 | Stand Alone Refi Refinance Of Original Loan | |
| Closed | $130,000 | Credit Line Revolving | |
| Closed | $300,000 | No Value Available | |
| Closed | $300,000 | No Value Available | |
| Closed | $291,200 | No Value Available | |
| Closed | $100,000 | No Value Available |
Source: Bay Area Real Estate Information Services (BAREIS)
MLS Number: 325088921
APN: 089-011-032
- 219 Burgundy Rd
- 124 Grayson Way
- 128 Village Oaks Ct
- 143 Village Oaks Ct
- 1584 Healdsburg Ave
- 1633 Dry Creek Rd
- 815 Dry Creek Rd
- 995 Dry Creek Rd
- 119 Philip Dr
- 1566 Healdsburg Ave
- 279 Clear Ridge Dr
- 1691 Arbor Way
- 636 Dry Creek Rd
- 1676 Chiquita Rd
- 1640 Canyon Run
- 1706 Saddle Draw
- 1708 Latigo Ln
- 1241 Grove St
- 838 Dry Creek
- 11005 Chalk Hill Rd
- 201 Spur Ridge Ln
- 210 Sumac Ct
- 1318 Crofton Ct
- 406 North St
- 420 North St Unit A
- 212 Tucker St
- 171 Sawmill Cir Unit 304
- 214 Cottonwood Cir
- 2567 N Fitch Mountain Rd Unit 2
- 4199 W Dry Creek Rd
- 123 Geyserville Ave
- 8500 Old Redwood Hwy
- 7920 Hembree Ln
- 65 Shiloh Rd
- 675 Shiloh Canyon
- 802 Vineyard Creek Dr
- 193 Airport Blvd E
- 5209 Old Redwood Hwy
- 1195 Wikiup Dr
- 10381 California 116-5







