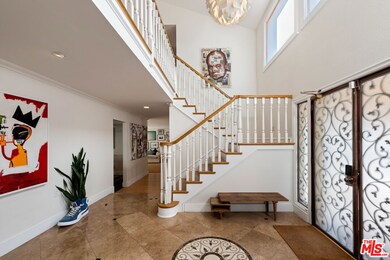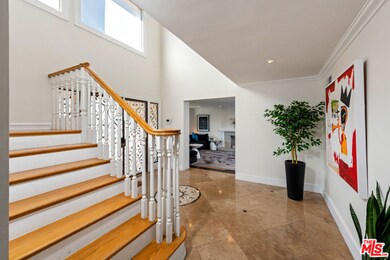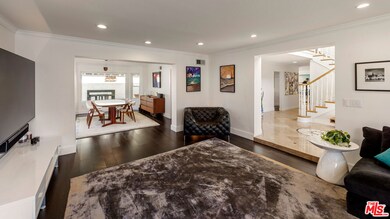
2460 Achilles Dr Los Angeles, CA 90046
Hollywood Hills West NeighborhoodHighlights
- Cabana
- Contemporary Architecture
- Home Office
- Conservatory Room
- Wood Flooring
- Breakfast Area or Nook
About This Home
As of March 2024This thoughtfully updated, contemporary Spanish residence seamlessly merges sophistication and comfort within the privacy and exclusivity of Mount Olympus Estates. Beautifully crafted, the intricate iron detailed doors open to an open double height foyer, beaming with natural light through high picture windows. An expansive living room, showcasing a spacious open layout and captivating central fireplace, connects to the formal dining room, creating a warm and inviting atmosphere for both relaxation and entertainment. A large trellised patio connects to the heart of the home, and opens out into the backyard - complete with far-reaching vistas and a wrap around tiled deck for outdoor entertainment. The premium chef's kitchen, boasts top-quality appliances, a convenient center island and stovetop, along with a breakfast nook all connecting to the outdoor areas.Designed for seamless indoor-outdoor living, the kitchen and living room effortlessly lead to a sprawling family room, which, in turn, opens directly to the pool and patio area. This outdoor retreat showcases an elegant lagoon-style pool and spa enveloped by meticulously landscaped gardens and patios, offering a serene and private escape. The large flat corner lot enhances this privacy, ensuring that every outdoor space becomes a sanctuary for tranquility.As you ascend to the upper level, a spacious primary suite awaits, complete with walk-in closets and a luxurious bathroom featuring dual vanities and a separate tub. Three additional bedrooms on this level, complemented by a ground-floor guest suite, provide ample accommodations for family and guests. With thermal dual-pane windows and an array of luxury amenities, this residence delivers not only timeless elegance but also exceptional value in a highly desirable neighborhood. Indulge in the epitome of upscale living, where thoughtful design and practicality harmoniously converge, offering a home that goes beyond expectations.
Last Agent to Sell the Property
Carolwood Estates License #02057606 Listed on: 12/11/2023
Last Buyer's Agent
Veronica Xu
Vista Sotheby's International Realty License #01971441
Home Details
Home Type
- Single Family
Est. Annual Taxes
- $22,583
Year Built
- Built in 1972
Lot Details
- 8,239 Sq Ft Lot
- Lot Dimensions are 76x109
- West Facing Home
- Property is zoned LARE15
Home Design
- Contemporary Architecture
- Cosmetic Repairs Needed
Interior Spaces
- 3,344 Sq Ft Home
- 2-Story Property
- Built-In Features
- Bar
- Gas Fireplace
- Sliding Doors
- Dining Room
- Home Office
- Conservatory Room
- Alarm System
Kitchen
- Breakfast Area or Nook
- Breakfast Bar
- Oven or Range
- Freezer
- Dishwasher
- Trash Compactor
Flooring
- Wood
- Stone
Bedrooms and Bathrooms
- 5 Bedrooms
- Walk-In Closet
- 3 Full Bathrooms
Laundry
- Laundry in Garage
- Dryer
- Washer
Parking
- 2 Parking Spaces
- Public Parking
- Driveway
- Guest Parking
Pool
- Cabana
- In Ground Pool
- In Ground Spa
Outdoor Features
- Enclosed patio or porch
- Gazebo
- Outdoor Grill
Utilities
- Central Heating and Cooling System
Community Details
- Property has a Home Owners Association
- Security Service
Listing and Financial Details
- Assessor Parcel Number 5569-028-001
Ownership History
Purchase Details
Home Financials for this Owner
Home Financials are based on the most recent Mortgage that was taken out on this home.Purchase Details
Home Financials for this Owner
Home Financials are based on the most recent Mortgage that was taken out on this home.Purchase Details
Home Financials for this Owner
Home Financials are based on the most recent Mortgage that was taken out on this home.Purchase Details
Purchase Details
Home Financials for this Owner
Home Financials are based on the most recent Mortgage that was taken out on this home.Purchase Details
Home Financials for this Owner
Home Financials are based on the most recent Mortgage that was taken out on this home.Purchase Details
Home Financials for this Owner
Home Financials are based on the most recent Mortgage that was taken out on this home.Purchase Details
Home Financials for this Owner
Home Financials are based on the most recent Mortgage that was taken out on this home.Purchase Details
Purchase Details
Home Financials for this Owner
Home Financials are based on the most recent Mortgage that was taken out on this home.Purchase Details
Home Financials for this Owner
Home Financials are based on the most recent Mortgage that was taken out on this home.Purchase Details
Purchase Details
Home Financials for this Owner
Home Financials are based on the most recent Mortgage that was taken out on this home.Similar Homes in the area
Home Values in the Area
Average Home Value in this Area
Purchase History
| Date | Type | Sale Price | Title Company |
|---|---|---|---|
| Grant Deed | -- | -- | |
| Grant Deed | $2,190,000 | Chicago Title Company | |
| Grant Deed | $1,575,000 | Lawyers Title Company | |
| Grant Deed | -- | Lawyers Title | |
| Quit Claim Deed | -- | -- | |
| Interfamily Deed Transfer | -- | Fidelity National Title Co | |
| Grant Deed | -- | Fidelity National Title Co | |
| Interfamily Deed Transfer | -- | Fidelity National Title | |
| Grant Deed | -- | Fidelity | |
| Interfamily Deed Transfer | -- | -- | |
| Interfamily Deed Transfer | -- | Investors Title Company | |
| Interfamily Deed Transfer | -- | Investors Title | |
| Interfamily Deed Transfer | -- | -- | |
| Interfamily Deed Transfer | -- | -- | |
| Grant Deed | -- | Investors Title | |
| Grant Deed | -- | Investors Title |
Mortgage History
| Date | Status | Loan Amount | Loan Type |
|---|---|---|---|
| Open | $1,101,500 | New Conventional | |
| Previous Owner | $1,095,000 | New Conventional | |
| Previous Owner | $1,250,000 | New Conventional | |
| Previous Owner | $160,000 | Credit Line Revolving | |
| Previous Owner | $1,023,555 | Adjustable Rate Mortgage/ARM | |
| Previous Owner | $1,300,000 | Unknown | |
| Previous Owner | $650,000 | Purchase Money Mortgage | |
| Previous Owner | $686,000 | Unknown | |
| Previous Owner | $462,000 | Unknown | |
| Previous Owner | $450,000 | No Value Available | |
| Previous Owner | $195,000 | No Value Available | |
| Previous Owner | $297,000 | No Value Available | |
| Closed | $100,000 | No Value Available |
Property History
| Date | Event | Price | Change | Sq Ft Price |
|---|---|---|---|---|
| 03/19/2024 03/19/24 | Sold | $2,190,000 | -6.8% | $655 / Sq Ft |
| 01/28/2024 01/28/24 | Pending | -- | -- | -- |
| 01/09/2024 01/09/24 | Price Changed | $2,350,000 | -1.1% | $703 / Sq Ft |
| 01/09/2024 01/09/24 | Price Changed | $2,375,000 | -4.8% | $710 / Sq Ft |
| 12/11/2023 12/11/23 | For Sale | $2,495,000 | +58.4% | $746 / Sq Ft |
| 07/23/2015 07/23/15 | Sold | $1,574,700 | -4.9% | $471 / Sq Ft |
| 06/16/2015 06/16/15 | Pending | -- | -- | -- |
| 04/20/2015 04/20/15 | Price Changed | $1,655,000 | -5.7% | $495 / Sq Ft |
| 02/19/2015 02/19/15 | For Sale | $1,755,000 | -- | $525 / Sq Ft |
Tax History Compared to Growth
Tax History
| Year | Tax Paid | Tax Assessment Tax Assessment Total Assessment is a certain percentage of the fair market value that is determined by local assessors to be the total taxable value of land and additions on the property. | Land | Improvement |
|---|---|---|---|---|
| 2024 | $22,583 | $1,826,756 | $1,276,642 | $550,114 |
| 2023 | $23,153 | $1,790,938 | $1,251,610 | $539,328 |
| 2022 | $21,156 | $1,755,822 | $1,227,069 | $528,753 |
| 2021 | $21,655 | $1,721,395 | $1,203,009 | $518,386 |
| 2019 | $20,206 | $1,670,339 | $1,167,328 | $503,011 |
| 2018 | $20,073 | $1,637,589 | $1,144,440 | $493,149 |
| 2016 | $19,162 | $1,574,000 | $1,100,000 | $474,000 |
| 2015 | $14,452 | $1,178,659 | $876,720 | $301,939 |
| 2014 | -- | $1,155,572 | $859,547 | $296,025 |
Agents Affiliated with this Home
-
Sam Collins

Seller's Agent in 2024
Sam Collins
Carolwood Estates
(424) 777-5135
5 in this area
30 Total Sales
-
James Harris

Seller Co-Listing Agent in 2024
James Harris
Carolwood Estates
(310) 733-8038
22 in this area
212 Total Sales
-
V
Buyer's Agent in 2024
Veronica Xu
Vista Sotheby's International Realty
-
E
Seller's Agent in 2015
Elayne Ceder
Compass
-
Cesar Leyva

Buyer's Agent in 2015
Cesar Leyva
Avenue Homes
(424) 202-4243
50 Total Sales
Map
Source: The MLS
MLS Number: 23-338723
APN: 5569-028-001
- 2377 Mount Olympus Dr
- 2513 Woodstock Rd
- 2509 Woodstock Rd
- 2521 Woodstock Rd
- 2505 Woodstock Rd
- 2529 Woodstock Rd
- 2537 Woodstock Rd
- 2509 Apollo Dr
- 2371 Achilles Dr
- 7681 Willow Glen Rd
- 2525 Thames St
- 7651 Willow Glen Rd
- 8129 Willow Glen Rd
- 2380 Venus Dr
- 8032 Willow Glen Rd
- 2316 Laurelmont Place
- 2669 Harlesden Ct
- 8155 Willow Glen Rd
- 8000 Oceanus Dr
- 2625 Dominion Way






