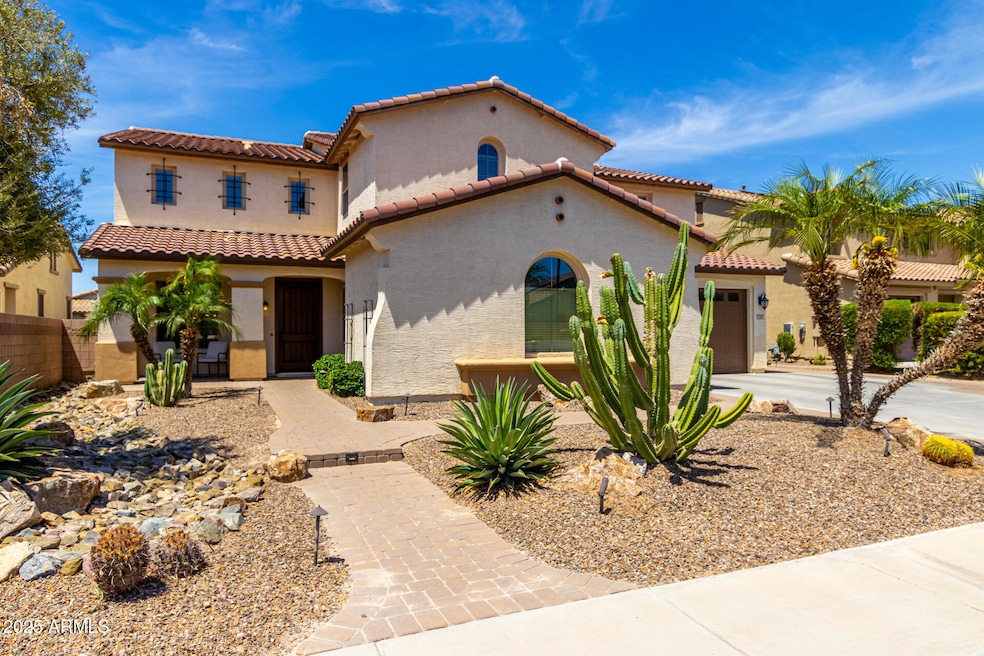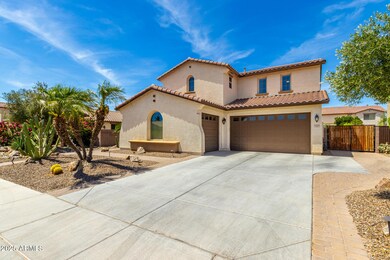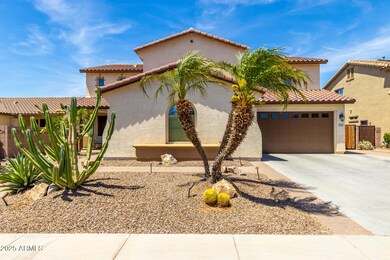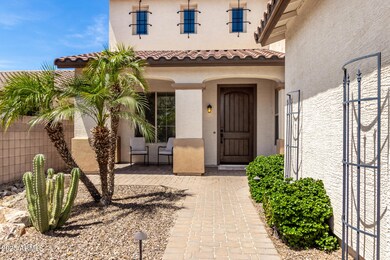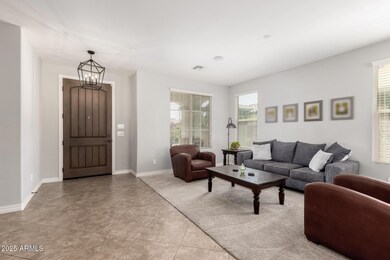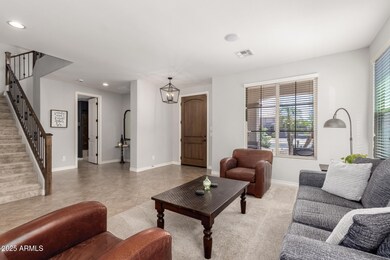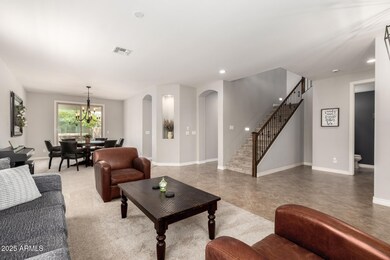
2460 E Crescent Way Gilbert, AZ 85298
South Gilbert NeighborhoodHighlights
- Heated Spa
- RV Gated
- Santa Barbara Architecture
- Chandler Traditional Academy-Freedom Rated A
- Mountain View
- Granite Countertops
About This Home
As of June 2025Located in the highly sought-after Freeman Farms neighborhood, this 6BR, 4BA home offers exceptional living space inside and out! The open chef's kitchen features granite countertops, a massive island, walk-in pantry, and abundant cabinetry—ideal for everyday living and entertaining! Upstairs includes a versatile loft with built-in workspace, while the spacious primary suite features a walk-in shower and generous closet. Step outside to your private backyard retreat—complete with a heated saltwater pool featuring an oversized baja step, pop-up cleaning system, changing color lights, and a connected spa! The extended covered patio and built-in BBQ make this an entertainer's dream! Additional highlights include a 3-car garage and RV gate—all in a premier location near Gilbert Regional Park! This home offers the perfect blend of luxury, space, and resort-style outdoor living - don't miss your chance to make it yours!
Last Agent to Sell the Property
Barrett Real Estate License #SA694473000 Listed on: 05/23/2025

Last Buyer's Agent
Heather Corley
Redfin Corporation License #SA672984000

Home Details
Home Type
- Single Family
Est. Annual Taxes
- $3,901
Year Built
- Built in 2012
Lot Details
- 8,766 Sq Ft Lot
- Block Wall Fence
- Artificial Turf
- Front and Back Yard Sprinklers
- Sprinklers on Timer
HOA Fees
- $108 Monthly HOA Fees
Parking
- 3 Car Direct Access Garage
- Garage ceiling height seven feet or more
- Side or Rear Entrance to Parking
- Garage Door Opener
- RV Gated
Home Design
- Santa Barbara Architecture
- Wood Frame Construction
- Tile Roof
- Stucco
Interior Spaces
- 4,065 Sq Ft Home
- 2-Story Property
- Ceiling Fan
- Fireplace
- Double Pane Windows
- Low Emissivity Windows
- Vinyl Clad Windows
- Tinted Windows
- Mountain Views
- Security System Owned
- Washer and Dryer Hookup
Kitchen
- Gas Cooktop
- Built-In Microwave
- Kitchen Island
- Granite Countertops
Flooring
- Floors Updated in 2022
- Carpet
- Tile
Bedrooms and Bathrooms
- 6 Bedrooms
- Primary Bathroom is a Full Bathroom
- 4 Bathrooms
- Dual Vanity Sinks in Primary Bathroom
- Bathtub With Separate Shower Stall
Accessible Home Design
- Doors with lever handles
Pool
- Heated Spa
- Heated Pool
- Pool Pump
Outdoor Features
- Covered patio or porch
- Fire Pit
- Built-In Barbecue
Schools
- Chandler Traditional Academy - Goodman Elementary School
- Dr. Camille Casteel High Middle School
- Dr. Camille Casteel High School
Utilities
- Zoned Heating and Cooling System
- Heating System Uses Natural Gas
- Plumbing System Updated in 2024
- Water Purifier
- Water Softener
- High Speed Internet
- Cable TV Available
Listing and Financial Details
- Tax Lot 554
- Assessor Parcel Number 304-81-829
Community Details
Overview
- Association fees include ground maintenance
- Trestle Management Association, Phone Number (480) 422-0888
- Built by FULTON HOMES
- Freeman Farms Phase 3 Parcel 3 Subdivision, Antigua Floorplan
Recreation
- Community Playground
- Bike Trail
Ownership History
Purchase Details
Home Financials for this Owner
Home Financials are based on the most recent Mortgage that was taken out on this home.Purchase Details
Home Financials for this Owner
Home Financials are based on the most recent Mortgage that was taken out on this home.Purchase Details
Home Financials for this Owner
Home Financials are based on the most recent Mortgage that was taken out on this home.Similar Homes in Gilbert, AZ
Home Values in the Area
Average Home Value in this Area
Purchase History
| Date | Type | Sale Price | Title Company |
|---|---|---|---|
| Warranty Deed | $907,000 | Title Forward Agency Of Arizon | |
| Warranty Deed | $880,000 | Lawyers Title | |
| Special Warranty Deed | $407,735 | First American Title Ins Co | |
| Cash Sale Deed | $215,181 | First American Title Ins Co |
Mortgage History
| Date | Status | Loan Amount | Loan Type |
|---|---|---|---|
| Open | $557,000 | New Conventional | |
| Previous Owner | $647,200 | New Conventional | |
| Previous Owner | $326,188 | New Conventional |
Property History
| Date | Event | Price | Change | Sq Ft Price |
|---|---|---|---|---|
| 06/30/2025 06/30/25 | Sold | $907,000 | -1.9% | $223 / Sq Ft |
| 06/07/2025 06/07/25 | Pending | -- | -- | -- |
| 05/23/2025 05/23/25 | For Sale | $925,000 | +5.1% | $228 / Sq Ft |
| 09/30/2022 09/30/22 | Sold | $880,000 | -2.2% | $216 / Sq Ft |
| 08/25/2022 08/25/22 | Price Changed | $899,900 | -5.3% | $221 / Sq Ft |
| 06/23/2022 06/23/22 | For Sale | $949,900 | +133.0% | $234 / Sq Ft |
| 11/21/2012 11/21/12 | Sold | $407,735 | +5.1% | $100 / Sq Ft |
| 08/01/2012 08/01/12 | Pending | -- | -- | -- |
| 07/27/2012 07/27/12 | Price Changed | $387,855 | +1.3% | $95 / Sq Ft |
| 07/09/2012 07/09/12 | Price Changed | $382,855 | +1.6% | $94 / Sq Ft |
| 06/28/2012 06/28/12 | For Sale | $376,855 | -- | $93 / Sq Ft |
Tax History Compared to Growth
Tax History
| Year | Tax Paid | Tax Assessment Tax Assessment Total Assessment is a certain percentage of the fair market value that is determined by local assessors to be the total taxable value of land and additions on the property. | Land | Improvement |
|---|---|---|---|---|
| 2025 | $3,901 | $48,352 | -- | -- |
| 2024 | $3,801 | $46,049 | -- | -- |
| 2023 | $3,801 | $62,350 | $12,470 | $49,880 |
| 2022 | $3,661 | $47,550 | $9,510 | $38,040 |
| 2021 | $3,771 | $43,830 | $8,760 | $35,070 |
| 2020 | $3,744 | $42,320 | $8,460 | $33,860 |
| 2019 | $3,589 | $39,560 | $7,910 | $31,650 |
| 2018 | $3,455 | $37,960 | $7,590 | $30,370 |
| 2017 | $3,204 | $38,630 | $7,720 | $30,910 |
| 2016 | $3,078 | $39,280 | $7,850 | $31,430 |
| 2015 | $2,962 | $37,610 | $7,520 | $30,090 |
Agents Affiliated with this Home
-
J
Seller's Agent in 2025
Joshua Delo
Barrett Real Estate
(480) 854-2400
1 in this area
11 Total Sales
-
H
Buyer's Agent in 2025
Heather Corley
Redfin Corporation
-

Seller's Agent in 2022
Eric Brossart
Keller Williams Realty Phoenix
(480) 768-9333
5 in this area
433 Total Sales
-

Buyer's Agent in 2022
Melissa Johnson
Geneva Real Estate and Investments
(480) 326-8495
2 in this area
21 Total Sales
-
M
Seller's Agent in 2012
Mark Beehler
Fulton Home Sales Corporation
-
S
Buyer's Agent in 2012
Sheila Kofahl
Good Company Real Estate
Map
Source: Arizona Regional Multiple Listing Service (ARMLS)
MLS Number: 6870687
APN: 304-81-829
- 2487 E Aris Dr
- 2466 E Aris Dr
- 3942 E Penedes Dr
- 2285 E Mead Dr
- 2371 E Sanoque Ct
- 2346 E Sanoque Ct
- 5827 S Marin Ct
- 2576 E Ironside Ct
- 2717 E Flower Ct
- 6299 S Roanoke St
- 2094 E Aris Dr
- 6038 S Connie Ln
- 2065 E Avenida Del Valle Ct Unit 78
- 2374 E Ridgewood Ln
- 2502 E Plum St
- 6192 S Claiborne Ave
- 2612 E Ridgewood Ln
- 2260 E Plum St Unit 3
- 6581 S Abbey Ln
- 2250 E Palmdale Ln
