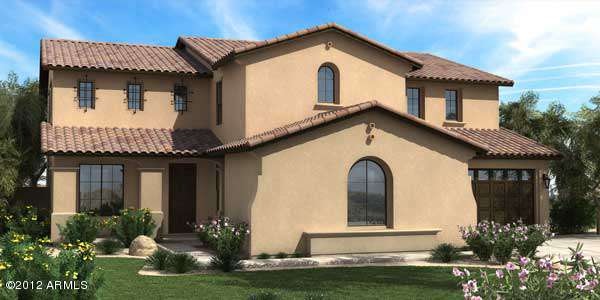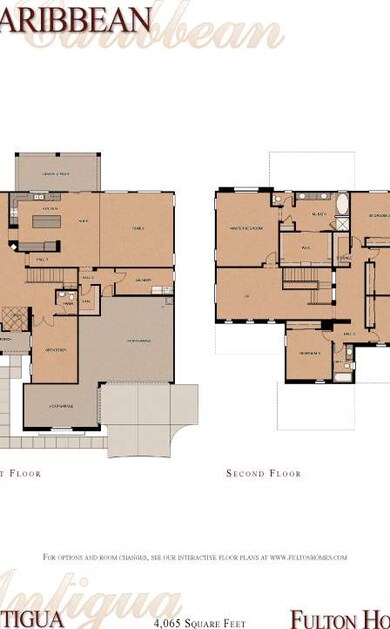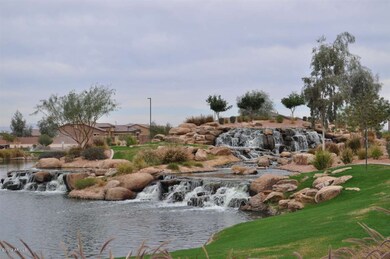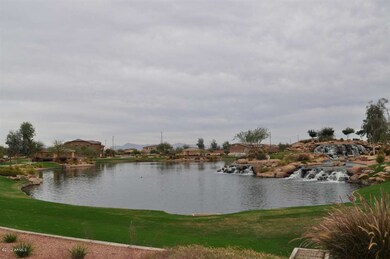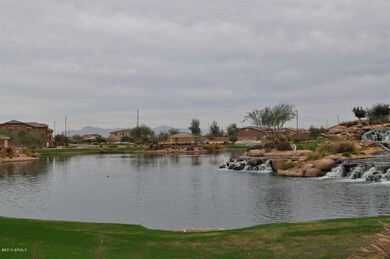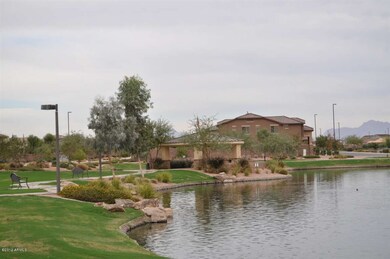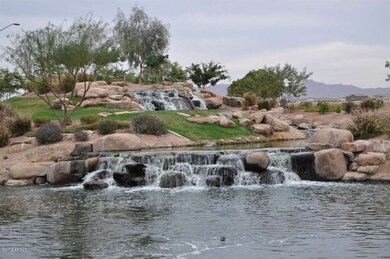
2460 E Crescent Way Gilbert, AZ 85298
South Gilbert NeighborhoodHighlights
- Loft
- Granite Countertops
- Formal Dining Room
- Chandler Traditional Academy-Freedom Rated A
- Walk-In Pantry
- Eat-In Kitchen
About This Home
As of June 2025This home is located at 2460 E Crescent Way, Gilbert, AZ 85298 and is currently priced at $407,735, approximately $100 per square foot. This property was built in 2012. 2460 E Crescent Way is a home located in Maricopa County with nearby schools including Chandler Traditional Academy-Freedom and Rice Elementary School.
Last Agent to Sell the Property
Mark Beehler
Fulton Home Sales Corporation License #BR007719000 Listed on: 06/28/2012
Last Buyer's Agent
Sheila Kofahl
Good Company Real Estate License #BR116622000
Home Details
Home Type
- Single Family
Est. Annual Taxes
- $3,901
Year Built
- Built in 2012 | Under Construction
Lot Details
- Block Wall Fence
Parking
- 3 Car Garage
Home Design
- Wood Frame Construction
- Tile Roof
- Stucco
Interior Spaces
- 4,065 Sq Ft Home
- Formal Dining Room
- Loft
- Laundry in unit
Kitchen
- Eat-In Kitchen
- Walk-In Pantry
- Built-In Oven
- Electric Cooktop
- Gas Stub for Range
- Built-In Microwave
- Dishwasher
- Kitchen Island
- Granite Countertops
Bedrooms and Bathrooms
- 6 Bedrooms
- Primary Bedroom Upstairs
- Dual Vanity Sinks in Primary Bathroom
- Separate Shower in Primary Bathroom
Schools
- Willie & Coy Payne Jr. High Elementary School
- Willie & Coy Payne Jr. High Middle School
- Perry High School
Utilities
- Refrigerated Cooling System
- Zoned Heating
- Heating System Uses Natural Gas
Community Details
- Association fees include common area maintenance
- Freeman Farms HOA, Phone Number (480) 345-0046
- Located in the Freeman Farms master-planned community
- Built by Fulton Homes
- Antigua
Ownership History
Purchase Details
Home Financials for this Owner
Home Financials are based on the most recent Mortgage that was taken out on this home.Purchase Details
Home Financials for this Owner
Home Financials are based on the most recent Mortgage that was taken out on this home.Purchase Details
Home Financials for this Owner
Home Financials are based on the most recent Mortgage that was taken out on this home.Similar Homes in the area
Home Values in the Area
Average Home Value in this Area
Purchase History
| Date | Type | Sale Price | Title Company |
|---|---|---|---|
| Warranty Deed | $907,000 | Title Forward Agency Of Arizon | |
| Warranty Deed | $880,000 | Lawyers Title | |
| Special Warranty Deed | $407,735 | First American Title Ins Co | |
| Cash Sale Deed | $215,181 | First American Title Ins Co |
Mortgage History
| Date | Status | Loan Amount | Loan Type |
|---|---|---|---|
| Open | $557,000 | New Conventional | |
| Previous Owner | $647,200 | New Conventional | |
| Previous Owner | $326,188 | New Conventional |
Property History
| Date | Event | Price | Change | Sq Ft Price |
|---|---|---|---|---|
| 06/30/2025 06/30/25 | Sold | $907,000 | -1.9% | $223 / Sq Ft |
| 06/07/2025 06/07/25 | Pending | -- | -- | -- |
| 05/23/2025 05/23/25 | For Sale | $925,000 | +5.1% | $228 / Sq Ft |
| 09/30/2022 09/30/22 | Sold | $880,000 | -2.2% | $216 / Sq Ft |
| 08/25/2022 08/25/22 | Price Changed | $899,900 | -5.3% | $221 / Sq Ft |
| 06/23/2022 06/23/22 | For Sale | $949,900 | +133.0% | $234 / Sq Ft |
| 11/21/2012 11/21/12 | Sold | $407,735 | +5.1% | $100 / Sq Ft |
| 08/01/2012 08/01/12 | Pending | -- | -- | -- |
| 07/27/2012 07/27/12 | Price Changed | $387,855 | +1.3% | $95 / Sq Ft |
| 07/09/2012 07/09/12 | Price Changed | $382,855 | +1.6% | $94 / Sq Ft |
| 06/28/2012 06/28/12 | For Sale | $376,855 | -- | $93 / Sq Ft |
Tax History Compared to Growth
Tax History
| Year | Tax Paid | Tax Assessment Tax Assessment Total Assessment is a certain percentage of the fair market value that is determined by local assessors to be the total taxable value of land and additions on the property. | Land | Improvement |
|---|---|---|---|---|
| 2025 | $3,901 | $48,352 | -- | -- |
| 2024 | $3,801 | $46,049 | -- | -- |
| 2023 | $3,801 | $62,350 | $12,470 | $49,880 |
| 2022 | $3,661 | $47,550 | $9,510 | $38,040 |
| 2021 | $3,771 | $43,830 | $8,760 | $35,070 |
| 2020 | $3,744 | $42,320 | $8,460 | $33,860 |
| 2019 | $3,589 | $39,560 | $7,910 | $31,650 |
| 2018 | $3,455 | $37,960 | $7,590 | $30,370 |
| 2017 | $3,204 | $38,630 | $7,720 | $30,910 |
| 2016 | $3,078 | $39,280 | $7,850 | $31,430 |
| 2015 | $2,962 | $37,610 | $7,520 | $30,090 |
Agents Affiliated with this Home
-
J
Seller's Agent in 2025
Joshua Delo
Barrett Real Estate
-
H
Buyer's Agent in 2025
Heather Corley
Redfin Corporation
-
E
Seller's Agent in 2022
Eric Brossart
Keller Williams Realty Phoenix
-
M
Buyer's Agent in 2022
Melissa Johnson
Geneva Real Estate and Investments
-
M
Seller's Agent in 2012
Mark Beehler
Fulton Home Sales Corporation
-
S
Buyer's Agent in 2012
Sheila Kofahl
Good Company Real Estate
Map
Source: Arizona Regional Multiple Listing Service (ARMLS)
MLS Number: 4781318
APN: 304-81-829
- 3942 E Penedes Dr
- 2487 E Aris Dr
- 2466 E Aris Dr
- 2285 E Mead Dr
- 2371 E Sanoque Ct
- 2346 E Sanoque Ct
- 5827 S Marin Ct
- 6299 S Roanoke St
- 2094 E Aris Dr
- 2374 E Ridgewood Ln
- 2576 E Ironside Ct
- 2065 E Avenida Del Valle Ct Unit 78
- 5985 S Rockwell Ct
- 2612 E Ridgewood Ln
- 6038 S Connie Ln
- 6581 S Abbey Ln
- 2250 E Palmdale Ln
- 6192 S Claiborne Ave
- 2502 E Plum St
- 2260 E Plum St Unit 3
