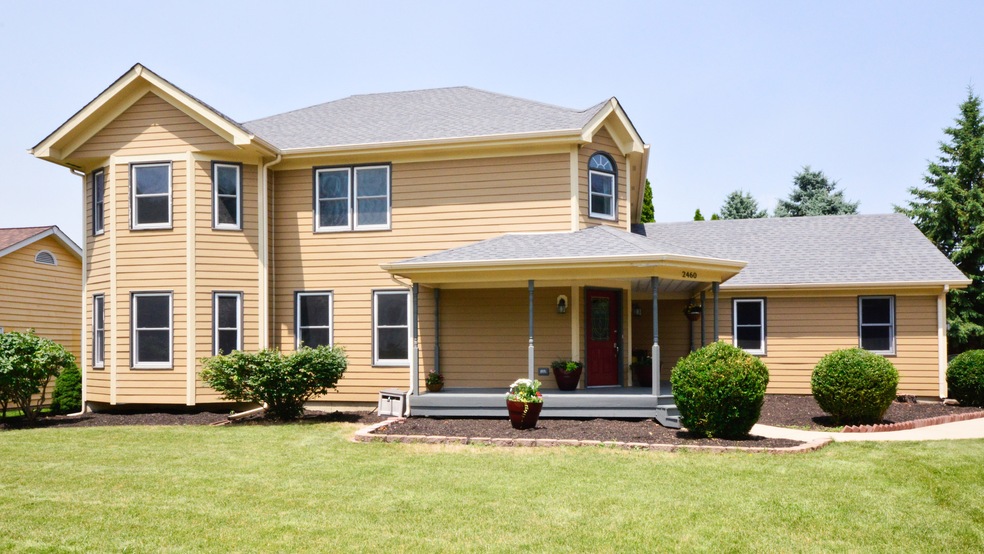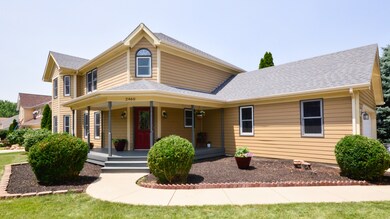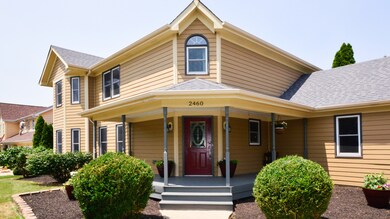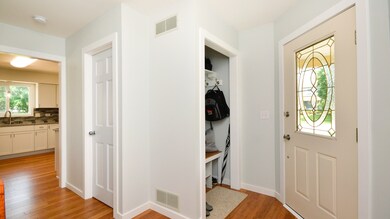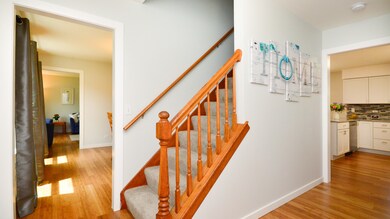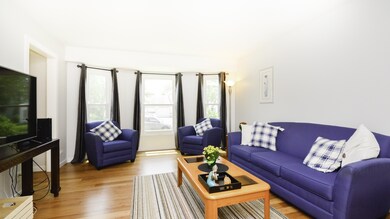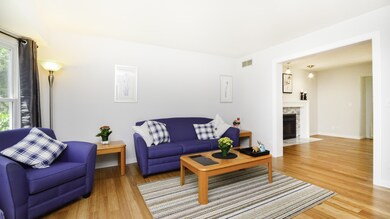
2460 Harbor Ct Aurora, IL 60504
Waubonsie NeighborhoodEstimated Value: $497,000 - $537,000
Highlights
- Landscaped Professionally
- Recreation Room
- Wood Flooring
- Steck Elementary School Rated A
- Traditional Architecture
- Great Room
About This Home
As of December 2019Custom built! QUALITY COUNTS-and this house has it, Melding stunning design, great space, and exceptional value on the prettiest tree-lined street in Lakeside with Lake Waubonsie. Over 4000sf of gorgeous finishes. New gleaming bamboo floors, with both a main level living room, sep family room w wbfp, and a dining room! Perfect layout for entertaining! NEW chef's kitchen with white cabinets, new stainless appliances, and oodles of granite counter space for preparing your gourmet meals! Family room fireplace, sliding door to patio and over sized landscaped back yard. New silver plush carpeting upstairs, w ensuite king-sized master, with 42"x60" shower, granite vanity, wall mirror and espresso color barn doors that lead to an 11'x6' custom walk-in closet. All 3 other bedrooms are queensized. Cusom finished lower level w beautiful oak wainscoat, and fantastic 12' oak bar. Waaay too much info to list here-be sure to read the drop down "additional Features". This is a fabulous, gorgeous home
Home Details
Home Type
- Single Family
Est. Annual Taxes
- $9,500
Year Built | Renovated
- 1993 | 2019
Lot Details
- Cul-De-Sac
- Southern Exposure
- East or West Exposure
- Landscaped Professionally
HOA Fees
- $23 per month
Parking
- Attached Garage
- Garage ceiling height seven feet or more
- Garage Door Opener
- Side Driveway
- Parking Included in Price
- Garage Is Owned
Home Design
- Traditional Architecture
- Slab Foundation
- Asphalt Shingled Roof
- Cedar
Interior Spaces
- Wet Bar
- Built-In Features
- Skylights
- Gas Log Fireplace
- Mud Room
- Entrance Foyer
- Great Room
- Breakfast Room
- Recreation Room
- Game Room
- Storage Room
- Laundry on upper level
- Wood Flooring
Kitchen
- Breakfast Bar
- Walk-In Pantry
- Oven or Range
- Dishwasher
- Kitchen Island
- Disposal
Bedrooms and Bathrooms
- Walk-In Closet
- Primary Bathroom is a Full Bathroom
- Separate Shower
Finished Basement
- Basement Fills Entire Space Under The House
- Finished Basement Bathroom
Utilities
- Forced Air Heating and Cooling System
- Heating System Uses Gas
- Lake Michigan Water
Additional Features
- North or South Exposure
- Patio
Listing and Financial Details
- Homeowner Tax Exemptions
Ownership History
Purchase Details
Home Financials for this Owner
Home Financials are based on the most recent Mortgage that was taken out on this home.Purchase Details
Home Financials for this Owner
Home Financials are based on the most recent Mortgage that was taken out on this home.Purchase Details
Home Financials for this Owner
Home Financials are based on the most recent Mortgage that was taken out on this home.Purchase Details
Purchase Details
Home Financials for this Owner
Home Financials are based on the most recent Mortgage that was taken out on this home.Purchase Details
Home Financials for this Owner
Home Financials are based on the most recent Mortgage that was taken out on this home.Purchase Details
Home Financials for this Owner
Home Financials are based on the most recent Mortgage that was taken out on this home.Similar Homes in Aurora, IL
Home Values in the Area
Average Home Value in this Area
Purchase History
| Date | Buyer | Sale Price | Title Company |
|---|---|---|---|
| Hoth Cathy | $330,000 | Fidelity National Title | |
| Sazo Darwin | -- | Progressive Land Title Agenc | |
| Sazo Darwin | $285,000 | Chicago Title Insurance Co | |
| Castronova David | -- | None Available | |
| Castronova David S | $234,000 | First American Title Ins | |
| Brown Patrick D | $198,000 | -- | |
| Chandler Mark J | $209,500 | -- |
Mortgage History
| Date | Status | Borrower | Loan Amount |
|---|---|---|---|
| Previous Owner | Sazo Darwin | $260,510 | |
| Previous Owner | Sazo Darwin | $279,739 | |
| Previous Owner | Castronova David S | $17,500 | |
| Previous Owner | Castronova David S | $220,000 | |
| Previous Owner | Castronova David S | $207,000 | |
| Previous Owner | Castronova David S | $204,000 | |
| Previous Owner | Brown Patrick D | $188,100 | |
| Previous Owner | Chandler Mark J | $155,000 |
Property History
| Date | Event | Price | Change | Sq Ft Price |
|---|---|---|---|---|
| 12/16/2019 12/16/19 | Sold | $330,000 | -2.7% | $79 / Sq Ft |
| 11/30/2019 11/30/19 | Pending | -- | -- | -- |
| 09/30/2019 09/30/19 | For Sale | $339,000 | -- | $81 / Sq Ft |
Tax History Compared to Growth
Tax History
| Year | Tax Paid | Tax Assessment Tax Assessment Total Assessment is a certain percentage of the fair market value that is determined by local assessors to be the total taxable value of land and additions on the property. | Land | Improvement |
|---|---|---|---|---|
| 2023 | $9,500 | $128,940 | $19,190 | $109,750 |
| 2022 | $9,150 | $119,150 | $17,580 | $101,570 |
| 2021 | $8,907 | $111,000 | $16,950 | $94,050 |
| 2020 | $9,016 | $111,000 | $16,950 | $94,050 |
| 2019 | $8,698 | $105,570 | $16,120 | $89,450 |
| 2018 | $8,499 | $102,220 | $15,480 | $86,740 |
| 2017 | $8,357 | $98,750 | $14,950 | $83,800 |
| 2016 | $8,208 | $94,770 | $14,350 | $80,420 |
| 2015 | $8,123 | $89,980 | $13,620 | $76,360 |
| 2014 | $7,911 | $85,400 | $12,800 | $72,600 |
| 2013 | $7,829 | $85,990 | $12,890 | $73,100 |
Agents Affiliated with this Home
-
Connie Abels

Seller's Agent in 2019
Connie Abels
RE/MAX
(312) 475-1717
208 Total Sales
-

Buyer's Agent in 2019
Matthew Bonnes
Skyline Real Estate & Property Management LLC
Map
Source: Midwest Real Estate Data (MRED)
MLS Number: MRD10533906
APN: 07-31-110-030
- 782 Inverness Dr
- 2379 Waterbury Cir
- 2245 Lakeside Dr
- 2630 Lindrick Ln
- 2645 Lindrick Ln
- 2834 Shelly Ln Unit 25
- 835 Wheatland Ln
- 2565 Thornley Ct
- 1882 Cattail Cir
- 2525 Ridge Rd Unit 6
- 2690 Moss Ln
- 1420 Bar Harbour Rd
- 2520 Dorothy Dr
- 1040 Dover Ln Unit 17B
- 3125 Winchester Ct E
- 3130 Winchester Ct E Unit 17B
- 360 Cimarron Ct
- 2735 Carriage Way Unit 37
- 1323 Middlebury Dr
- 2675 Dorothy Dr
- 2460 Harbor Ct
- 2450 Harbor Ct
- 1020 Fox Valley Dr Unit 12
- 2465 Lakeside Dr
- 1026 Fox Valley Dr
- 2440 Harbor Ct
- 2455 Harbor Ct Unit 12
- 2469 Lakeside Dr
- 2463 Lakeside Dr Unit 12
- 1030 Fox Valley Dr Unit 12
- 2471 Lakeside Dr
- 2445 Harbor Ct
- 2459 Lakeside Dr
- 2430 Harbor Ct Unit 12
- 2435 Harbor Ct
- 2473 Lakeside Dr
- 1036 Fox Valley Dr
- 2455 Lakeside Dr Unit 12
- 2476 Lakeside Dr
- 2475 Lakeside Dr
