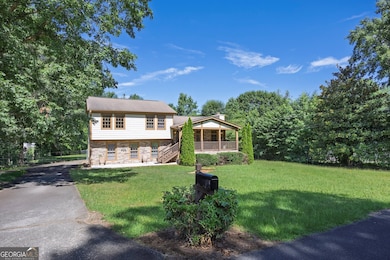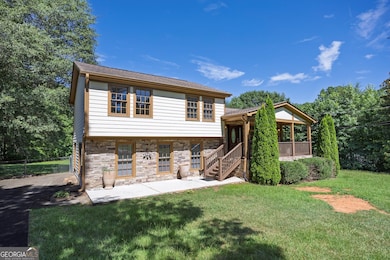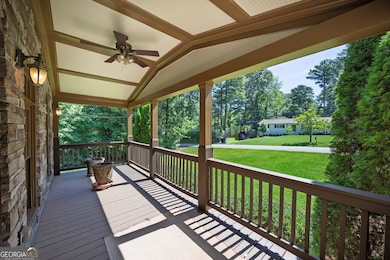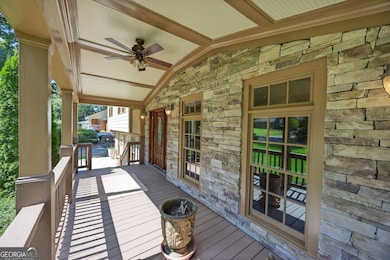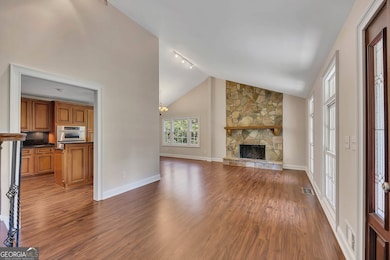2460 Sims Dr NE Marietta, GA 30066
Sandy Plains Neighborhood
4
Beds
3
Baths
1,228
Sq Ft
0.3
Acres
Highlights
- Traditional Architecture
- Wood Flooring
- Solid Surface Countertops
- Rocky Mount Elementary School Rated A
- Great Room
- Screened Porch
About This Home
Don't miss this fully updated home in the Lassiter School District! Home features kitchen with granite countertops, stainless steel appliances, updated bathrooms, screened in porch, large level lot, hardwoods floors, and large open floor plan on main level.
Home Details
Home Type
- Single Family
Est. Annual Taxes
- $3,898
Year Built
- Built in 1981
Lot Details
- 0.3 Acre Lot
- Level Lot
Parking
- Parking Pad
Home Design
- Traditional Architecture
- Composition Roof
Interior Spaces
- 1,228 Sq Ft Home
- Multi-Level Property
- Two Story Entrance Foyer
- Family Room with Fireplace
- Great Room
- Screened Porch
- Wood Flooring
Kitchen
- Breakfast Bar
- Double Oven
- Microwave
- Dishwasher
- Stainless Steel Appliances
- Solid Surface Countertops
Bedrooms and Bathrooms
Laundry
- Dryer
- Washer
Finished Basement
- Partial Basement
- Interior and Exterior Basement Entry
- Laundry in Basement
Schools
- Rocky Mount Elementary School
- Simpson Middle School
- Lassiter High School
Listing and Financial Details
- Security Deposit $2,300
- 12-Month Minimum Lease Term
- $55 Application Fee
Community Details
Overview
- Property has a Home Owners Association
- Shallowford Trickum Cross Road Subdivision
Pet Policy
- Call for details about the types of pets allowed
- Pet Deposit $500
Map
Source: Georgia MLS
MLS Number: 10564603
APN: 16-0383-0-010-0
Nearby Homes
- 3606 Trickum Rd NE
- 2477 Bobbie Dr
- 3465 Staci Ct NE
- 2311 Sims Dr NE
- 0 Bluff Stone Trace Unit 7480667
- 2403 Wistful Way
- 2237 Blenheim Ct
- 3753 Honey Pot Way NE
- 2221 Shallowford Rd
- 3320 Bryant Ln
- 2100 Sundance Place
- 3812 Havenrock Dr
- 2759 Thomashire Trace
- 3920 Cash Landing
- 3816 Havenrock Dr
- 3835 Rockhaven Ct
- 3819 Havenrock Dr
- 3330 Ranch Rd
- 2443 Swanson Ct NE
- 2281 Carousel Ct
- 2210 Bryant Place Ct
- 2045 Blackwell Rd
- 3308 Ellsmere Trace
- 4267 Trickum Rd NE
- 2932 Karen Ln
- 2295 Brandon Ct NE
- 3001 Susan Ct
- 1622 Blackwell Rd
- 3975 Sandy Plains Rd
- 3496 Stacy Ct NE
- 4499 Browning Ct NE
- 3024 Antler Trail
- 3378 Mountain Hollow Dr
- 2627 Hampton Park Dr
- 2560 Silver Star Dr NE
- 2648 Sandy Plains Rd Unit 137
- 2648 Sandy Plains Rd Unit 416
- 2648 Sandy Plains Rd Unit 301

