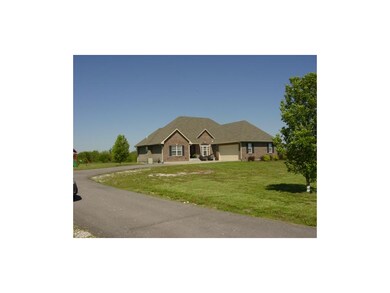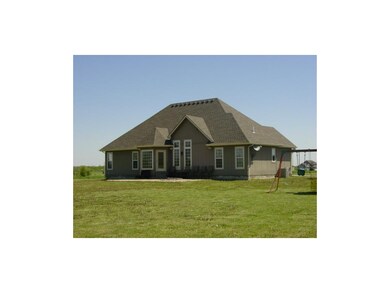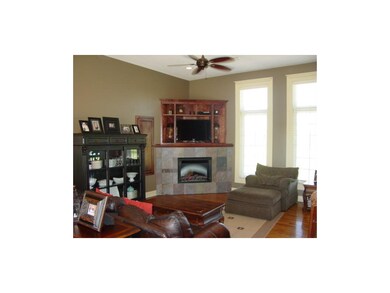
24600 S Persimmon Ln Peculiar, MO 64078
Highlights
- Recreation Room
- Ranch Style House
- Whirlpool Bathtub
- Vaulted Ceiling
- Wood Flooring
- Great Room with Fireplace
About This Home
As of June 2020Seller more than ready for an offer! Seller just added 30x40 outbuilding! Fabulous home on 10 acres! Features an open/bright plan w/hardwood floors, custom blinds, surround sound, tons of cabinets, finished basement with wet bar, tile shower in master(upgraded shower heads), & more. Home is currently a 3 bdrm, seller will finish 4th bdrm at price! New driveway lined to trees! Beautiful brick patio to relax and enjoy the acreage to back of home. Gravity fed circulating water lines. Home has 2 50-gal hot water tanks.
Last Agent to Sell the Property
Keller Williams Platinum Prtnr License #1999079241 Listed on: 05/13/2013

Home Details
Home Type
- Single Family
Est. Annual Taxes
- $3,271
Year Built
- Built in 2006
Lot Details
- 10 Acre Lot
- Level Lot
- Many Trees
Parking
- 2 Car Attached Garage
- Front Facing Garage
- Garage Door Opener
Home Design
- Ranch Style House
- Traditional Architecture
- Brick Frame
- Composition Roof
Interior Spaces
- 3,200 Sq Ft Home
- Wet Bar: Hardwood, Pantry, Carpet, Ceiling Fan(s), Walk-In Closet(s), Wet Bar, Ceramic Tiles, Double Vanity, Whirlpool Tub, Shades/Blinds, Built-in Features
- Built-In Features: Hardwood, Pantry, Carpet, Ceiling Fan(s), Walk-In Closet(s), Wet Bar, Ceramic Tiles, Double Vanity, Whirlpool Tub, Shades/Blinds, Built-in Features
- Vaulted Ceiling
- Ceiling Fan: Hardwood, Pantry, Carpet, Ceiling Fan(s), Walk-In Closet(s), Wet Bar, Ceramic Tiles, Double Vanity, Whirlpool Tub, Shades/Blinds, Built-in Features
- Skylights
- Thermal Windows
- Shades
- Plantation Shutters
- Drapes & Rods
- Mud Room
- Great Room with Fireplace
- Formal Dining Room
- Recreation Room
- Fire and Smoke Detector
- Laundry on main level
Kitchen
- Country Kitchen
- Electric Oven or Range
- Dishwasher
- Granite Countertops
- Laminate Countertops
- Disposal
Flooring
- Wood
- Wall to Wall Carpet
- Linoleum
- Laminate
- Stone
- Ceramic Tile
- Luxury Vinyl Plank Tile
- Luxury Vinyl Tile
Bedrooms and Bathrooms
- 4 Bedrooms
- Cedar Closet: Hardwood, Pantry, Carpet, Ceiling Fan(s), Walk-In Closet(s), Wet Bar, Ceramic Tiles, Double Vanity, Whirlpool Tub, Shades/Blinds, Built-in Features
- Walk-In Closet: Hardwood, Pantry, Carpet, Ceiling Fan(s), Walk-In Closet(s), Wet Bar, Ceramic Tiles, Double Vanity, Whirlpool Tub, Shades/Blinds, Built-in Features
- Double Vanity
- Whirlpool Bathtub
- Hardwood
Finished Basement
- Sump Pump
- Bedroom in Basement
- Basement Window Egress
Outdoor Features
- Enclosed patio or porch
Schools
- Peculiar Elementary School
- Raymore-Peculiar High School
Utilities
- Central Air
- Heat Pump System
- Grinder Pump
- Septic Tank
- Satellite Dish
Community Details
- Persimmon Place Subdivision
Listing and Financial Details
- Assessor Parcel Number 2756814
Ownership History
Purchase Details
Purchase Details
Home Financials for this Owner
Home Financials are based on the most recent Mortgage that was taken out on this home.Purchase Details
Home Financials for this Owner
Home Financials are based on the most recent Mortgage that was taken out on this home.Purchase Details
Home Financials for this Owner
Home Financials are based on the most recent Mortgage that was taken out on this home.Purchase Details
Home Financials for this Owner
Home Financials are based on the most recent Mortgage that was taken out on this home.Similar Homes in Peculiar, MO
Home Values in the Area
Average Home Value in this Area
Purchase History
| Date | Type | Sale Price | Title Company |
|---|---|---|---|
| Quit Claim Deed | -- | None Listed On Document | |
| Quit Claim Deed | -- | None Listed On Document | |
| Warranty Deed | -- | Continental Title Company | |
| Warranty Deed | -- | Continental Title | |
| Warranty Deed | -- | None Available | |
| Warranty Deed | -- | -- |
Mortgage History
| Date | Status | Loan Amount | Loan Type |
|---|---|---|---|
| Previous Owner | $213,000 | New Conventional | |
| Previous Owner | $332,600 | VA | |
| Previous Owner | $279,500 | New Conventional | |
| Previous Owner | $287,000 | Adjustable Rate Mortgage/ARM | |
| Previous Owner | $274,100 | Adjustable Rate Mortgage/ARM | |
| Previous Owner | $40,000 | Credit Line Revolving | |
| Previous Owner | $20,226 | Construction | |
| Previous Owner | $234,779 | Construction |
Property History
| Date | Event | Price | Change | Sq Ft Price |
|---|---|---|---|---|
| 06/02/2020 06/02/20 | Sold | -- | -- | -- |
| 04/10/2020 04/10/20 | Pending | -- | -- | -- |
| 04/09/2020 04/09/20 | Price Changed | $438,000 | -2.7% | $137 / Sq Ft |
| 04/02/2020 04/02/20 | For Sale | $450,000 | +45.2% | $141 / Sq Ft |
| 07/17/2014 07/17/14 | Sold | -- | -- | -- |
| 06/11/2014 06/11/14 | Pending | -- | -- | -- |
| 05/14/2013 05/14/13 | For Sale | $310,000 | -- | $97 / Sq Ft |
Tax History Compared to Growth
Tax History
| Year | Tax Paid | Tax Assessment Tax Assessment Total Assessment is a certain percentage of the fair market value that is determined by local assessors to be the total taxable value of land and additions on the property. | Land | Improvement |
|---|---|---|---|---|
| 2024 | $4,643 | $66,370 | $10,110 | $56,260 |
| 2023 | $4,652 | $66,370 | $10,110 | $56,260 |
| 2022 | $4,216 | $58,980 | $10,110 | $48,870 |
| 2021 | $4,203 | $58,980 | $10,110 | $48,870 |
| 2020 | $4,224 | $57,700 | $10,110 | $47,590 |
| 2019 | $4,163 | $57,700 | $10,110 | $47,590 |
| 2018 | $3,939 | $53,010 | $10,110 | $42,900 |
| 2017 | $3,676 | $53,010 | $10,110 | $42,900 |
| 2016 | $3,676 | $50,700 | $10,110 | $40,590 |
| 2015 | $3,670 | $50,700 | $10,110 | $40,590 |
| 2014 | $3,268 | $47,000 | $9,590 | $37,410 |
| 2013 | -- | $47,000 | $9,590 | $37,410 |
Agents Affiliated with this Home
-

Seller's Agent in 2020
Michelle Gibler
Keller Williams Platinum Prtnr
(816) 214-7969
77 Total Sales
-

Buyer's Agent in 2020
Majid Ghavami
ReeceNichols- Leawood Town Center
(913) 980-2434
296 Total Sales
-

Seller's Agent in 2014
Shane Hodges
Keller Williams Platinum Prtnr
(816) 804-6536
146 Total Sales
Map
Source: Heartland MLS
MLS Number: 1830335
APN: 2756814
- 24910 Oak Ave
- 11702 E 246th St
- 13601 E 249th St
- 11426 E 233rd St
- TBD N Main St
- TBD W 1st St
- 11804 E 231st St
- 11801 E 231st St
- 25813 S Stark Rd
- 11803 E Ridgeview Ct
- 11805 E Ridgeview Ct
- 22915 S Ridgeview Dr
- 22902 S Ridgeview Dr
- 22900 S Ridgeview Dr
- 000 Twin Oaks Pkwy
- 23800 S Lucille Ln
- 26001 S Stark Rd
- 11605 E 261st St
- 25719 S Rodier Rd
- 808 S Peculiar Dr






