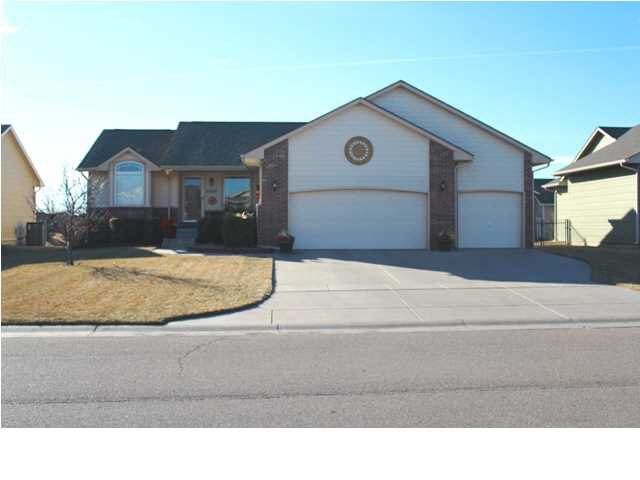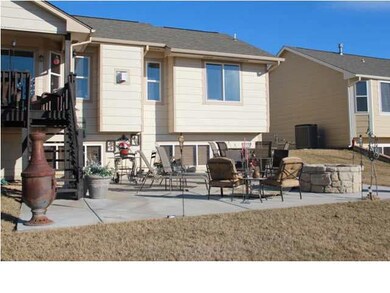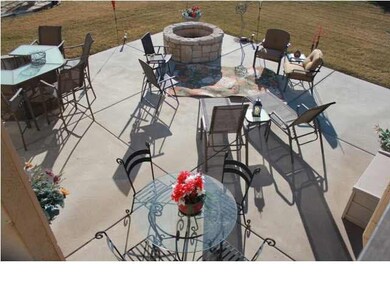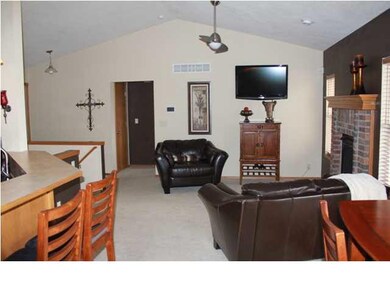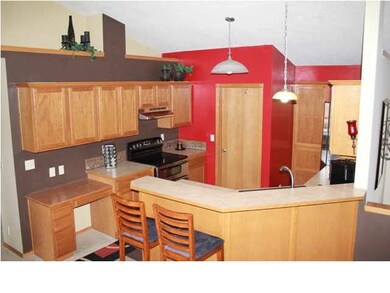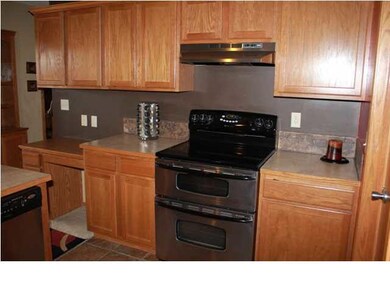
2462 S Westgate Ct Wichita, KS 67215
Oatville NeighborhoodEstimated Value: $300,067 - $318,000
Highlights
- Community Lake
- Pond
- Ranch Style House
- Amelia Earhart Elementary School Rated A-
- Vaulted Ceiling
- Community Pool
About This Home
As of June 2014Awesome split bedroom plan on a lake lot with fantastic master suite, main floor laundry, 3 car garage, security system, sprinkler system and well! Installed December 2013 Dave Lennox Signature Collection furnace, air & bypass humidifier! It is XC25 SLP98 with AHRI certificate of 23 SEER 985 ADUE, with wi-fi thermostat and come with a 10 year warranty that transfers to new buyer, a $12k upgrade. Imagine your lower utility bills! Kitchen equipped with new stainless steel appliances. Glass top stove has double oven, refrigerator with water/ice in door, dishwasher, new tile flooring and deep sink with nozzle in faucet. Lots of cabinets, planter shelves, pantry, eating bar, and desk complete this fabulous kitchen. Kitchen, dining, family an master suite all have vaulted ceilings. Dining nook opens to covered wood deck that steps down to huge luxurious patio with built in stone fire pit. Great space to relax, entertain and enjoy your lake lo view! Lawn has been professionally treated regularly for weeds/insects so it is beautiful in the spring/summer months! Family room has a cozy gas fireplace. Master bedroom is private with vaulted ceilings, 2 closets, spacious bath with double sinks, separate shower, soaker tub tucked in to arched window. There are 2 more bedrooms with guest bath on main. Basement has several view-out windows facing lake. Large family room wired for surround sound and bonus area great for library or office. 4th bedroom in basement and 3rd bath. New ceiling fans and light fixtures throughout the home and you will find pre-installed central vacuum outlets. Southern Ridge is a wonderful community with 2 lakes, swimming pool, playground and walking/jogging paths in Goddard schools! Home has been well cared for with many great additions and upgrades to kitchen, heating/air, patio, fire pit, and new roof - it is read for you to relax, enjoy and call home for many years!
Last Agent to Sell the Property
RE/MAX Premier License #00222986 Listed on: 02/04/2014
Home Details
Home Type
- Single Family
Est. Annual Taxes
- $2,290
Year Built
- Built in 2003
Lot Details
- 9,472 Sq Ft Lot
- Cul-De-Sac
- Sprinkler System
HOA Fees
- $25 Monthly HOA Fees
Home Design
- Ranch Style House
- Frame Construction
- Composition Roof
Interior Spaces
- Central Vacuum
- Wired For Sound
- Built-In Desk
- Vaulted Ceiling
- Ceiling Fan
- Attached Fireplace Door
- Gas Fireplace
- Window Treatments
- Family Room
- Living Room with Fireplace
- Open Floorplan
Kitchen
- Breakfast Bar
- Oven or Range
- Electric Cooktop
- Range Hood
- Dishwasher
- Disposal
Bedrooms and Bathrooms
- 4 Bedrooms
- Split Bedroom Floorplan
- En-Suite Primary Bedroom
- Walk-In Closet
- Dual Vanity Sinks in Primary Bathroom
- Separate Shower in Primary Bathroom
Laundry
- Laundry Room
- Laundry on main level
- Dryer
- Washer
Finished Basement
- Basement Fills Entire Space Under The House
- Bedroom in Basement
- Finished Basement Bathroom
Home Security
- Home Security System
- Storm Windows
- Storm Doors
Parking
- 3 Car Attached Garage
- Garage Door Opener
Outdoor Features
- Pond
- Covered patio or porch
- Rain Gutters
Schools
- Goddard Elementary And Middle School
- Robert Goddard High School
Utilities
- Humidifier
- Forced Air Zoned Heating and Cooling System
- Heating System Uses Gas
Community Details
Overview
- Association fees include gen. upkeep for common ar, recreation facility
- $100 HOA Transfer Fee
- Built by MOEDER
- Southern Ridge Subdivision
- Community Lake
Recreation
- Community Playground
- Community Pool
- Jogging Path
Ownership History
Purchase Details
Home Financials for this Owner
Home Financials are based on the most recent Mortgage that was taken out on this home.Purchase Details
Home Financials for this Owner
Home Financials are based on the most recent Mortgage that was taken out on this home.Purchase Details
Purchase Details
Home Financials for this Owner
Home Financials are based on the most recent Mortgage that was taken out on this home.Similar Homes in Wichita, KS
Home Values in the Area
Average Home Value in this Area
Purchase History
| Date | Buyer | Sale Price | Title Company |
|---|---|---|---|
| Mccutcheon William | $180,000 | Security 1St Title | |
| Smith Tina M | -- | Alpha Title | |
| Smith Tina Marie | -- | First American Ttle | |
| Smith Tina M | -- | None Available |
Mortgage History
| Date | Status | Borrower | Loan Amount |
|---|---|---|---|
| Open | Mccutcheon William Ray | $164,500 | |
| Closed | Mccutcheon William | $176,739 | |
| Previous Owner | Smith Tina Marie | $153,260 | |
| Previous Owner | Smith Tina M | $156,751 | |
| Previous Owner | Smith Tina M | $154,755 |
Property History
| Date | Event | Price | Change | Sq Ft Price |
|---|---|---|---|---|
| 06/06/2014 06/06/14 | Sold | -- | -- | -- |
| 04/24/2014 04/24/14 | Pending | -- | -- | -- |
| 02/04/2014 02/04/14 | For Sale | $195,000 | -- | $91 / Sq Ft |
Tax History Compared to Growth
Tax History
| Year | Tax Paid | Tax Assessment Tax Assessment Total Assessment is a certain percentage of the fair market value that is determined by local assessors to be the total taxable value of land and additions on the property. | Land | Improvement |
|---|---|---|---|---|
| 2023 | $3,668 | $32,523 | $6,061 | $26,462 |
| 2022 | $3,266 | $28,164 | $5,716 | $22,448 |
| 2021 | $3,054 | $26,081 | $3,876 | $22,205 |
| 2020 | $2,893 | $24,381 | $3,876 | $20,505 |
| 2019 | $3,575 | $22,782 | $3,876 | $18,906 |
| 2018 | $3,724 | $21,701 | $2,737 | $18,964 |
| 2017 | $3,624 | $0 | $0 | $0 |
| 2016 | $3,537 | $0 | $0 | $0 |
| 2015 | $3,561 | $0 | $0 | $0 |
| 2014 | -- | $0 | $0 | $0 |
Agents Affiliated with this Home
-
Liz Hauserman

Seller's Agent in 2014
Liz Hauserman
RE/MAX Premier
(316) 650-6024
2 in this area
35 Total Sales
-
CHERYL HUEBERT

Buyer's Agent in 2014
CHERYL HUEBERT
Coldwell Banker Plaza Real Estate
(316) 393-4310
40 Total Sales
Map
Source: South Central Kansas MLS
MLS Number: 362719
APN: 203-06-0-11-01-038.00
- 10513 W Atlanta Cir
- 10810 W Blake Cir
- 2917 S Maize Ct
- 10701 W Dallas St
- 4673 S Doris Ct
- 10413 W Dallas Cir
- 2547 S Yellowstone Ct
- 2645 S Lark Ct
- 10610 W Graber St
- 10707 W Graber St
- 11750 W Cherese Cir
- 11790 W Cherese Cir
- 11755 W Cherese Cir
- 2421 S Yellowstone St
- 10602 W Graber St
- 2534 S Yellowstone Cir
- 2734 S Carrwood Cir
- 11313 W Grant St
- 2868 S Maize Ct
- 2836 S Maize Ct
- 2462 S Westgate Ct
- 2458 S Westgate Ct
- 2466 S Westgate Ct
- 2506 S Westgate St
- 2454 S Westgate Ct
- 2410 S Westgate Ct
- 2406 S Westgate Ct
- 2414 S Westgate Ct
- 2510 S Westgate St
- 2418 S Westgate Ct
- 2501 S Westgate St
- 2419 S Westgate St
- 2505 S Westgate St
- 2415 S Westgate St
- 2514 S Westgate St
- 2422 S Westgate Ct
- 2446 S Westgate Ct
- 2509 S Westgate St
- 2411 S Westgate St
- 10613 W Atlanta Cir
