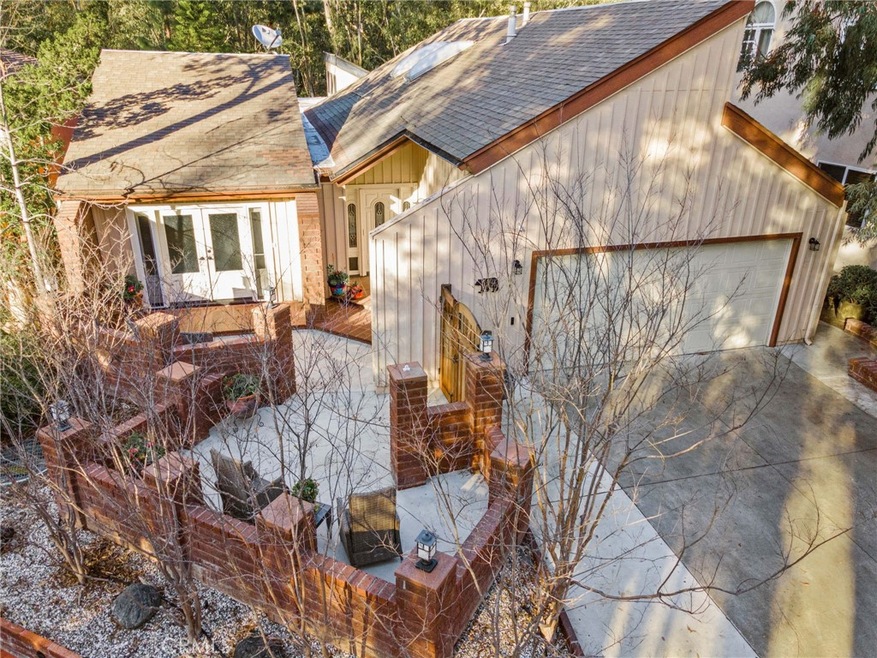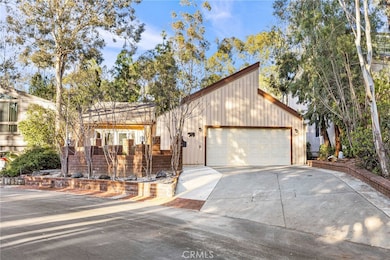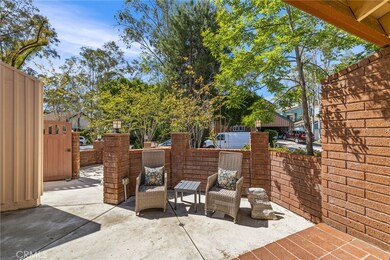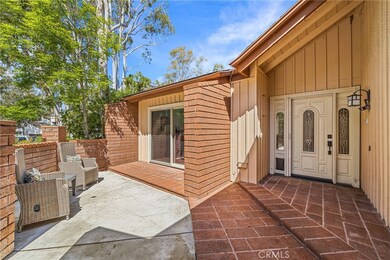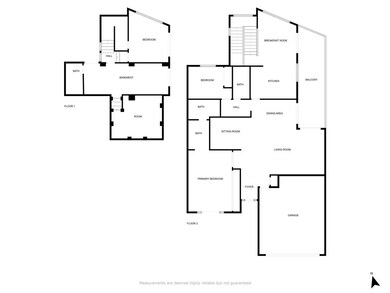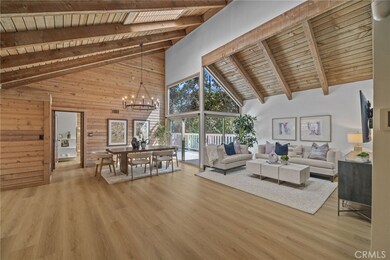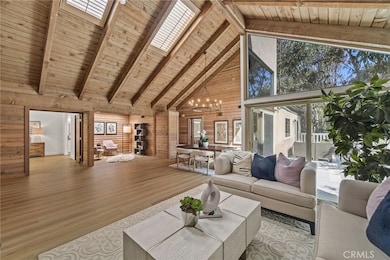
24621 Ridgewood Cir Lake Forest, CA 92630
Highlights
- Fitness Center
- Wine Cellar
- View of Trees or Woods
- Serrano Intermediate School Rated A-
- Spa
- Updated Kitchen
About This Home
As of April 2024Welcome to a one-of-a-kind fortress in the coveted Woods neighborhood. This midcentury single-family home resides in a quiet cul-de-sac street with walking access to the Woods and creek trailhead. The floor to ceiling window sliders invites abundant natural light and unobstructed views of the striking eucalyptus trees. The entry gives way to an expansive floor plan, with one great room connecting the living area, dining, and the adjacent sitting room. The main level features the PRIMARY & SECONDARY BR with 2 FULL BA, & FRESH NEW PAINT, & brand NEW VINYL FLOORING. The dining boasts NEW CHANDELIER, with floor to ceiling wood slat walls that situate this unique home in its natural setting. The primary BR offers striking high ceilings, newly installed slider (with access to the front yard & sitting area), as well as a spacious closet marked by mirrored doors. The primary is equipped with a large en-suite BA with newly resurfaced cabinetry, double vanities, overhead lighting, & NEW VANITY MIRRORS. The gourmet kitchen is equipped with modern stainless-steel appliances, newly resurfaced white hardwood cabinets, and granite countertops. The nook offers a comfortable place for casual meals and conversations while morning light pours through the skylights. Better yet, enjoy your morning coffee on the outdoor balcony with amazing VIEWS of woods. This stylish home features multiple slider doors that offer easy indoor-outdoor living. Nook offers access to the back deck, a great place to entertain and grill while listening to the sound of the woods. The lower level features a third BR & a NEWLY UPGRADED FULL BA, which is ideal for overnight guests, or an in-law suite. The lower level also has a built-in LIBRARY offering space to work from home, while the WINE CELLAR is the perfect place to store your favorite vintages. Downstairs has access for washer dryer hook up, which can also be remodeled into a kitchenette. The lower level offers STUDIO LIVING with its own EXTERIOR ACCESS, allowing owners the investment opportunity of RENTING it out. 2-car ATTACHED GARAGE with WIDE DRIVEWAY, WATER SOFTENING system, & NEST climate control. This property is walking distance to schools with an HOA community amenities: a clubhouse, billiard room, kitchen, and meeting rooms. Includes access to the lake, 5 tennis courts, 4 pickleball courts, 2 basketball half-courts, sand volleyball, gym, onsite preschool. Jr. Olympic pool, wading pool, north pool, and sandy beach lagoon.
Last Agent to Sell the Property
CENTURY 21 Affiliated License #01390320 Listed on: 03/27/2024

Home Details
Home Type
- Single Family
Est. Annual Taxes
- $11,564
Year Built
- Built in 1971 | Remodeled
Lot Details
- 5,824 Sq Ft Lot
- Cul-De-Sac
- Front Yard
HOA Fees
- $208 Monthly HOA Fees
Parking
- 2 Car Attached Garage
- Parking Available
- Front Facing Garage
- Two Garage Doors
- Garage Door Opener
- Driveway
Home Design
- Turnkey
- Planned Development
Interior Spaces
- 2,624 Sq Ft Home
- 1-Story Property
- Open Floorplan
- Ceiling Fan
- Skylights
- Recessed Lighting
- Double Pane Windows
- Window Screens
- Wine Cellar
- Living Room with Attached Deck
- Dining Room
- Library
- Vinyl Flooring
- Views of Woods
Kitchen
- Updated Kitchen
- Breakfast Area or Nook
- Breakfast Bar
- Electric Cooktop
- Dishwasher
- Granite Countertops
- Disposal
Bedrooms and Bathrooms
- 3 Bedrooms | 2 Main Level Bedrooms
- Remodeled Bathroom
- Bathroom on Main Level
- 3 Full Bathrooms
- Granite Bathroom Countertops
- Dual Vanity Sinks in Primary Bathroom
- Bathtub with Shower
- Walk-in Shower
Laundry
- Laundry Room
- Laundry in Garage
Home Security
- Carbon Monoxide Detectors
- Fire and Smoke Detector
Outdoor Features
- Spa
- Patio
- Exterior Lighting
- Front Porch
Schools
- Santiago Elementary School
- El Toro High School
Utilities
- Central Heating and Cooling System
- Gas Water Heater
Listing and Financial Details
- Tax Lot 8
- Tax Tract Number 6349
- Assessor Parcel Number 61412110
- $200 per year additional tax assessments
Community Details
Overview
- Lake Forest Community Association, Phone Number (714) 357-9111
- Elite Property Services HOA
- Woods Subdivision
Amenities
- Community Fire Pit
- Community Barbecue Grill
- Picnic Area
- Clubhouse
- Billiard Room
- Meeting Room
- Recreation Room
Recreation
- Tennis Courts
- Pickleball Courts
- Sport Court
- Community Playground
- Fitness Center
- Community Pool
- Community Spa
- Park
- Hiking Trails
- Bike Trail
Ownership History
Purchase Details
Home Financials for this Owner
Home Financials are based on the most recent Mortgage that was taken out on this home.Purchase Details
Home Financials for this Owner
Home Financials are based on the most recent Mortgage that was taken out on this home.Purchase Details
Home Financials for this Owner
Home Financials are based on the most recent Mortgage that was taken out on this home.Purchase Details
Home Financials for this Owner
Home Financials are based on the most recent Mortgage that was taken out on this home.Purchase Details
Home Financials for this Owner
Home Financials are based on the most recent Mortgage that was taken out on this home.Purchase Details
Home Financials for this Owner
Home Financials are based on the most recent Mortgage that was taken out on this home.Similar Homes in Lake Forest, CA
Home Values in the Area
Average Home Value in this Area
Purchase History
| Date | Type | Sale Price | Title Company |
|---|---|---|---|
| Grant Deed | $1,425,000 | Lawyers Title | |
| Grant Deed | $1,077,000 | Lawyers Title | |
| Deed | $749,000 | Orange Coast Title Co | |
| Grant Deed | $800,000 | Ticor | |
| Interfamily Deed Transfer | -- | First American Title Insuran | |
| Grant Deed | $393,000 | Orange Coast Title |
Mortgage History
| Date | Status | Loan Amount | Loan Type |
|---|---|---|---|
| Open | $225,000 | New Conventional | |
| Previous Owner | $825,000 | New Conventional | |
| Previous Owner | $524,300 | New Conventional | |
| Previous Owner | $410,000 | New Conventional | |
| Previous Owner | $424,000 | New Conventional | |
| Previous Owner | $50,000 | Credit Line Revolving | |
| Previous Owner | $540,000 | Purchase Money Mortgage | |
| Previous Owner | $75,000 | Credit Line Revolving | |
| Previous Owner | $300,750 | Unknown | |
| Previous Owner | $314,400 | No Value Available | |
| Previous Owner | $240,000 | Stand Alone First |
Property History
| Date | Event | Price | Change | Sq Ft Price |
|---|---|---|---|---|
| 04/15/2024 04/15/24 | Sold | $1,425,000 | +5.6% | $543 / Sq Ft |
| 03/27/2024 03/27/24 | For Sale | $1,349,000 | +22.6% | $514 / Sq Ft |
| 03/06/2023 03/06/23 | Sold | $1,100,000 | +12.8% | $419 / Sq Ft |
| 02/17/2023 02/17/23 | For Sale | $975,000 | -11.4% | $372 / Sq Ft |
| 02/13/2023 02/13/23 | Off Market | $1,100,000 | -- | -- |
| 02/13/2023 02/13/23 | For Sale | $975,000 | -11.4% | $372 / Sq Ft |
| 02/12/2023 02/12/23 | Off Market | $1,100,000 | -- | -- |
| 02/08/2023 02/08/23 | For Sale | $975,000 | +30.2% | $372 / Sq Ft |
| 09/08/2017 09/08/17 | Sold | $749,000 | -1.3% | $285 / Sq Ft |
| 07/13/2017 07/13/17 | Price Changed | $759,000 | -3.8% | $289 / Sq Ft |
| 06/30/2017 06/30/17 | For Sale | $789,000 | -- | $301 / Sq Ft |
Tax History Compared to Growth
Tax History
| Year | Tax Paid | Tax Assessment Tax Assessment Total Assessment is a certain percentage of the fair market value that is determined by local assessors to be the total taxable value of land and additions on the property. | Land | Improvement |
|---|---|---|---|---|
| 2024 | $11,564 | $1,098,540 | $889,163 | $209,377 |
| 2023 | $8,515 | $819,139 | $641,717 | $177,422 |
| 2022 | $8,362 | $803,078 | $629,134 | $173,944 |
| 2021 | $8,195 | $787,332 | $616,798 | $170,534 |
| 2020 | $8,121 | $779,259 | $610,473 | $168,786 |
| 2019 | $7,957 | $763,980 | $598,503 | $165,477 |
| 2018 | $7,879 | $749,000 | $586,767 | $162,233 |
| 2017 | $7,702 | $740,000 | $550,711 | $189,289 |
| 2016 | $7,016 | $673,000 | $483,711 | $189,289 |
| 2015 | $7,037 | $673,000 | $483,711 | $189,289 |
| 2014 | $6,440 | $617,971 | $428,682 | $189,289 |
Agents Affiliated with this Home
-
Affie Setoodeh

Seller's Agent in 2024
Affie Setoodeh
CENTURY 21 Affiliated
(949) 510-0740
3 in this area
89 Total Sales
-
Melody Setoodehnia
M
Seller Co-Listing Agent in 2024
Melody Setoodehnia
CENTURY 21 Affiliated
(949) 551-7000
2 in this area
38 Total Sales
-
Jason Wright

Buyer's Agent in 2024
Jason Wright
Coldwell Banker Realty
(949) 310-3417
2 in this area
55 Total Sales
-
Tim Smith

Buyer Co-Listing Agent in 2024
Tim Smith
Coldwell Banker Realty
(949) 717-4711
3 in this area
716 Total Sales
-
Ken E. Bowen

Seller's Agent in 2017
Ken E. Bowen
RE/MAX
(949) 433-3422
3 in this area
276 Total Sales
-
Mikhail Sergeyev

Buyer's Agent in 2017
Mikhail Sergeyev
Esquire Real Estate
(949) 278-4860
10 Total Sales
Map
Source: California Regional Multiple Listing Service (CRMLS)
MLS Number: OC24060602
APN: 614-121-10
- 22261 Vista Verde Dr
- 22565 Cottonwood Cir
- 24701 Sarah Ln
- 22572 Charwood Cir
- 24772 Eldamar Ave
- 24461 Peacock St
- 24932 Dove Tree Ln
- 22713 Islamare Ln
- 22702 Islamare Ln
- 22452 Bywater Rd
- 22526 Lake Forest Ln
- 22482 Lake Forest Ln
- 24921 Canyon Rim Place
- 22772 Islamare Ln
- 22627 Lakeside Ln
- 22762 Bayshore Ln
- 21891 Winnebago Ln
- 24756 Sunset Ln
- 24311 Peacock St
- 22682 S Canada Ct
