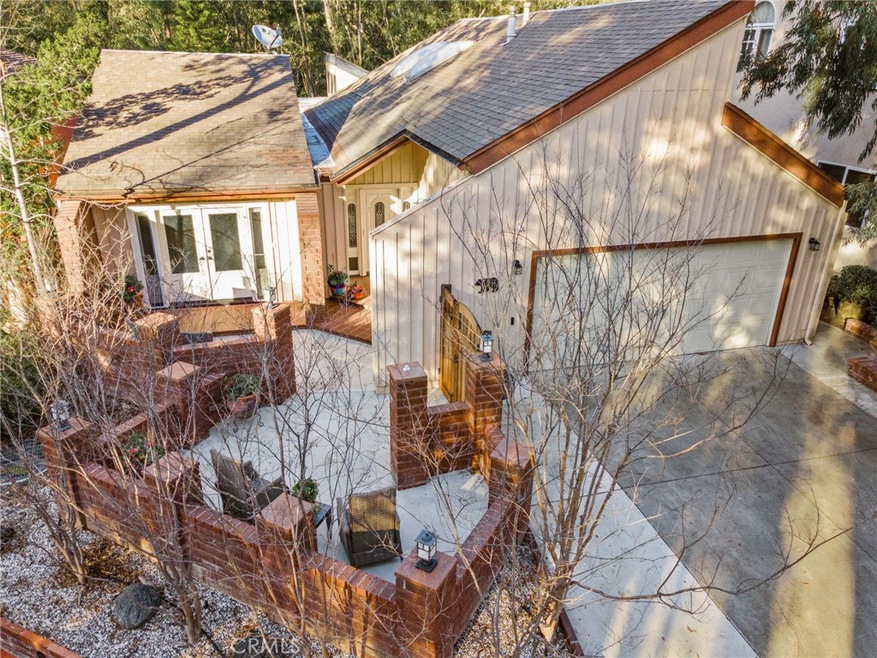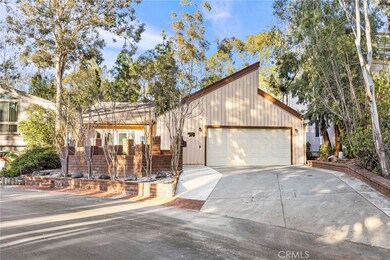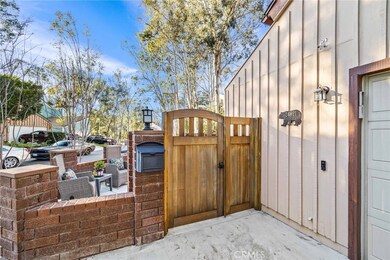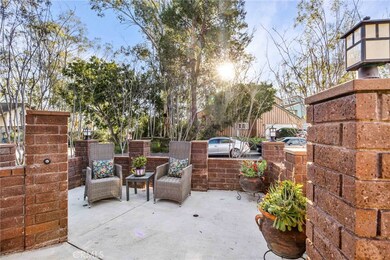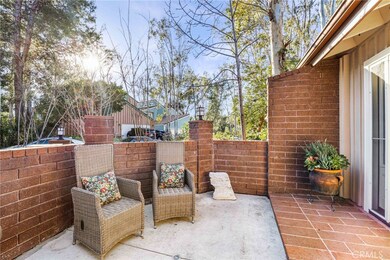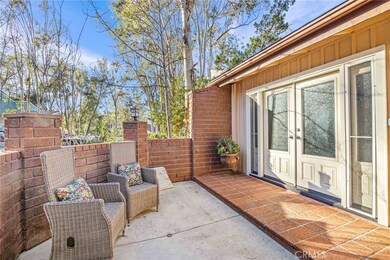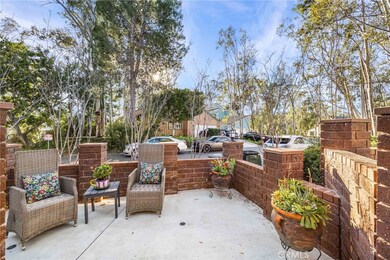
24621 Ridgewood Cir Lake Forest, CA 92630
Highlights
- Fitness Center
- Spa
- Updated Kitchen
- Serrano Intermediate School Rated A-
- View of Trees or Woods
- Open Floorplan
About This Home
As of April 2024Welcome to this stunning midcentury modern home situated in the coveted and private community of “The Woods”. This single-family residence rests in a cul-de-sac backing to woods and a CREEK. The entry gives way to an expansive floorplan, with striking floor-to-ceiling windows that provide an abundance of natural light and stunning views. The dining room opens to the living room, both enjoying ultra-high ceilings throughout. An added seating room, the music room, is tucked away in the corner, naturally lit by a skylight. The home offers a PRIMARY & A SECONDARY BR WITH 2 FULL BATH ON THE MAIN LEVEL. The primary bedroom offers spacious design for maximum comfort, large closet, and patio doors that open to the front yard. Equipped with a large en-suite bathroom with spa-like shower, double vanities, overhead lighting, and mirrored walls. The secondary bedroom is accessible via a private hallway off the dining room and is adjacent to the full bathroom. This gourmet kitchen is equipped with modern stainless-steel appliances, granite countertops, ample cabinetry, and opens up to a kitchen nook. The nook offers a comfortable place for casual meals and conversations while morning light pours through the skylights. This stylish home features multiple slider doors that offer easy indoor-outdoor living. Nook offers access to the back deck, a great place to entertain and grill while surrounded by lush eucalyptus trees. The lower level features a third bedroom, which is ideal for overnight guests, playroom for children, or in-law suite. The lower level also has a built-in LIBRARY offering space to work from home, while the WINE CELLAR is the perfect place to store your favorite vintages. Newly upgraded FULL BATHROOM is a bonus. Downstairs CABINETRY and gas line can be designed out as a kitchenette. The lower level offERS STUDIO LIVING with its own EXTERIOR ACCESS, allowing owners the investment opportunity of RENTING it out. 2 car ATTACHED GARAGE with WIDE DRIVEWAY, WATER SOFTENING water system, and NEST climate control. This property is walking distance to Serrano Middle School, El Toro High School, with an HOA community amenity including: a clubhouse facility with indoor recreational amenities including the Lakeview Lounge, billiard room, kitchen, and meeting rooms. Includes access to the lake, 5 tennis courts, 4 pickleball courts, 2 basketball half-courts, sand volleyball, gym, onsite preschool. Jr. Olympic pool, wading pool, north pool, and sandy beach lagoon.
Last Agent to Sell the Property
CENTURY 21 Affiliated License #01390320 Listed on: 02/08/2023

Home Details
Home Type
- Single Family
Est. Annual Taxes
- $11,564
Year Built
- Built in 1971
Lot Details
- 5,824 Sq Ft Lot
- Cul-De-Sac
HOA Fees
- $205 Monthly HOA Fees
Parking
- 2 Car Attached Garage
Home Design
- Additions or Alterations
- Planned Development
Interior Spaces
- 2,624 Sq Ft Home
- 1-Story Property
- Open Floorplan
- High Ceiling
- Ceiling Fan
- Family Room
- Living Room
- Library
- Carpet
- Views of Woods
Kitchen
- Updated Kitchen
- Electric Cooktop
- Microwave
- Dishwasher
- Kitchen Island
- Granite Countertops
- Disposal
Bedrooms and Bathrooms
- 3 Bedrooms | 2 Main Level Bedrooms
- Walk-In Closet
- Upgraded Bathroom
- Bathroom on Main Level
- 3 Full Bathrooms
- Granite Bathroom Countertops
- Bathtub
- Walk-in Shower
- Exhaust Fan In Bathroom
Laundry
- Laundry Room
- Laundry in Garage
Outdoor Features
- Spa
- Patio
- Front Porch
Schools
- Santiago Elementary School
- El Toro High School
Utilities
- Central Heating and Cooling System
- Central Water Heater
Listing and Financial Details
- Tax Lot 8
- Tax Tract Number 6349
- Assessor Parcel Number 61412110
- $196 per year additional tax assessments
Community Details
Overview
- Lake Forest Community Association, Phone Number (949) 510-0740
- Woods Subdivision
Amenities
- Community Fire Pit
- Community Barbecue Grill
- Picnic Area
- Clubhouse
- Recreation Room
Recreation
- Tennis Courts
- Pickleball Courts
- Sport Court
- Community Playground
- Fitness Center
- Community Pool
- Community Spa
- Hiking Trails
Ownership History
Purchase Details
Home Financials for this Owner
Home Financials are based on the most recent Mortgage that was taken out on this home.Purchase Details
Home Financials for this Owner
Home Financials are based on the most recent Mortgage that was taken out on this home.Purchase Details
Home Financials for this Owner
Home Financials are based on the most recent Mortgage that was taken out on this home.Purchase Details
Home Financials for this Owner
Home Financials are based on the most recent Mortgage that was taken out on this home.Purchase Details
Home Financials for this Owner
Home Financials are based on the most recent Mortgage that was taken out on this home.Purchase Details
Home Financials for this Owner
Home Financials are based on the most recent Mortgage that was taken out on this home.Similar Homes in Lake Forest, CA
Home Values in the Area
Average Home Value in this Area
Purchase History
| Date | Type | Sale Price | Title Company |
|---|---|---|---|
| Grant Deed | $1,425,000 | Lawyers Title | |
| Grant Deed | $1,077,000 | Lawyers Title | |
| Deed | $749,000 | Orange Coast Title Co | |
| Grant Deed | $800,000 | Ticor | |
| Interfamily Deed Transfer | -- | First American Title Insuran | |
| Grant Deed | $393,000 | Orange Coast Title |
Mortgage History
| Date | Status | Loan Amount | Loan Type |
|---|---|---|---|
| Open | $225,000 | New Conventional | |
| Previous Owner | $825,000 | New Conventional | |
| Previous Owner | $524,300 | New Conventional | |
| Previous Owner | $410,000 | New Conventional | |
| Previous Owner | $424,000 | New Conventional | |
| Previous Owner | $50,000 | Credit Line Revolving | |
| Previous Owner | $540,000 | Purchase Money Mortgage | |
| Previous Owner | $75,000 | Credit Line Revolving | |
| Previous Owner | $300,750 | Unknown | |
| Previous Owner | $314,400 | No Value Available | |
| Previous Owner | $240,000 | Stand Alone First |
Property History
| Date | Event | Price | Change | Sq Ft Price |
|---|---|---|---|---|
| 04/15/2024 04/15/24 | Sold | $1,425,000 | +5.6% | $543 / Sq Ft |
| 03/27/2024 03/27/24 | For Sale | $1,349,000 | +22.6% | $514 / Sq Ft |
| 03/06/2023 03/06/23 | Sold | $1,100,000 | +12.8% | $419 / Sq Ft |
| 02/17/2023 02/17/23 | For Sale | $975,000 | -11.4% | $372 / Sq Ft |
| 02/13/2023 02/13/23 | Off Market | $1,100,000 | -- | -- |
| 02/13/2023 02/13/23 | For Sale | $975,000 | -11.4% | $372 / Sq Ft |
| 02/12/2023 02/12/23 | Off Market | $1,100,000 | -- | -- |
| 02/08/2023 02/08/23 | For Sale | $975,000 | +30.2% | $372 / Sq Ft |
| 09/08/2017 09/08/17 | Sold | $749,000 | -1.3% | $285 / Sq Ft |
| 07/13/2017 07/13/17 | Price Changed | $759,000 | -3.8% | $289 / Sq Ft |
| 06/30/2017 06/30/17 | For Sale | $789,000 | -- | $301 / Sq Ft |
Tax History Compared to Growth
Tax History
| Year | Tax Paid | Tax Assessment Tax Assessment Total Assessment is a certain percentage of the fair market value that is determined by local assessors to be the total taxable value of land and additions on the property. | Land | Improvement |
|---|---|---|---|---|
| 2024 | $11,564 | $1,098,540 | $889,163 | $209,377 |
| 2023 | $8,515 | $819,139 | $641,717 | $177,422 |
| 2022 | $8,362 | $803,078 | $629,134 | $173,944 |
| 2021 | $8,195 | $787,332 | $616,798 | $170,534 |
| 2020 | $8,121 | $779,259 | $610,473 | $168,786 |
| 2019 | $7,957 | $763,980 | $598,503 | $165,477 |
| 2018 | $7,879 | $749,000 | $586,767 | $162,233 |
| 2017 | $7,702 | $740,000 | $550,711 | $189,289 |
| 2016 | $7,016 | $673,000 | $483,711 | $189,289 |
| 2015 | $7,037 | $673,000 | $483,711 | $189,289 |
| 2014 | $6,440 | $617,971 | $428,682 | $189,289 |
Agents Affiliated with this Home
-
Affie Setoodeh

Seller's Agent in 2024
Affie Setoodeh
CENTURY 21 Affiliated
(949) 510-0740
3 in this area
89 Total Sales
-
Melody Setoodehnia
M
Seller Co-Listing Agent in 2024
Melody Setoodehnia
CENTURY 21 Affiliated
(949) 551-7000
2 in this area
38 Total Sales
-
Jason Wright

Buyer's Agent in 2024
Jason Wright
Coldwell Banker Realty
(949) 310-3417
2 in this area
55 Total Sales
-
Tim Smith

Buyer Co-Listing Agent in 2024
Tim Smith
Coldwell Banker Realty
(949) 717-4711
3 in this area
716 Total Sales
-
Ken E. Bowen

Seller's Agent in 2017
Ken E. Bowen
RE/MAX
(949) 433-3422
3 in this area
276 Total Sales
-
Mikhail Sergeyev

Buyer's Agent in 2017
Mikhail Sergeyev
Esquire Real Estate
(949) 278-4860
10 Total Sales
Map
Source: California Regional Multiple Listing Service (CRMLS)
MLS Number: OC23022717
APN: 614-121-10
- 22261 Vista Verde Dr
- 22565 Cottonwood Cir
- 24701 Sarah Ln
- 22572 Charwood Cir
- 24772 Eldamar Ave
- 24461 Peacock St
- 24932 Dove Tree Ln
- 22713 Islamare Ln
- 22702 Islamare Ln
- 22452 Bywater Rd
- 22526 Lake Forest Ln
- 22482 Lake Forest Ln
- 24921 Canyon Rim Place
- 22772 Islamare Ln
- 22627 Lakeside Ln
- 22762 Bayshore Ln
- 21891 Winnebago Ln
- 24756 Sunset Ln
- 24311 Peacock St
- 22682 S Canada Ct
