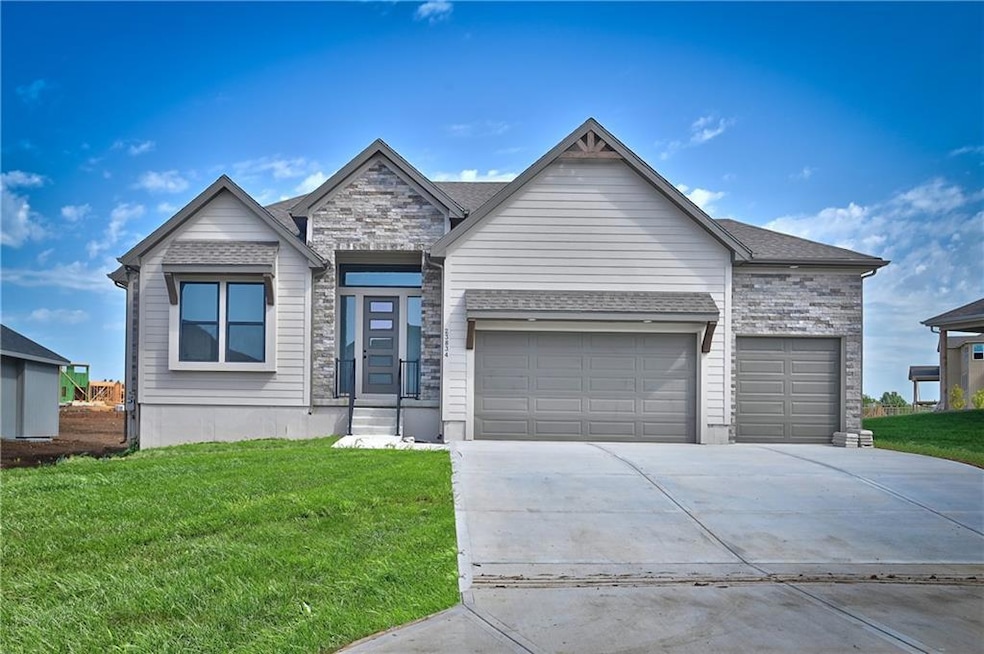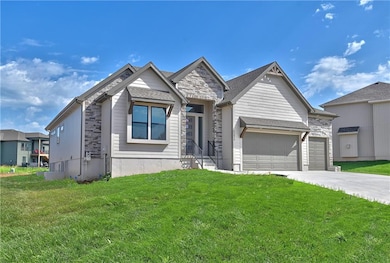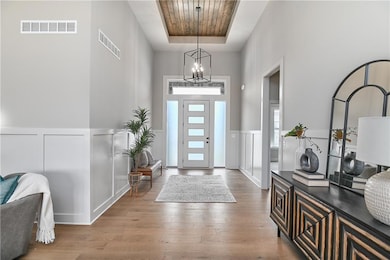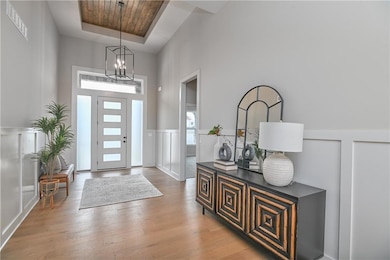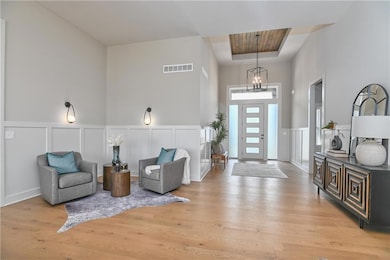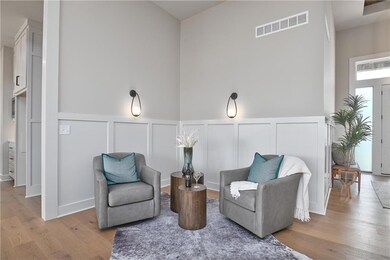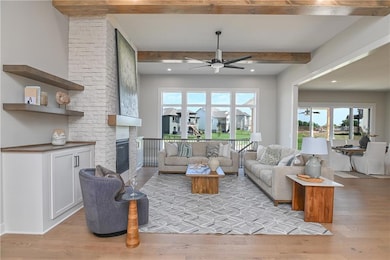24621 W 60th St Shawnee, KS 66226
Estimated payment $5,434/month
Highlights
- Custom Closet System
- Craftsman Architecture
- Freestanding Bathtub
- Prairie Ridge Elementary School Rated A
- Recreation Room
- Vaulted Ceiling
About This Home
Gorgeous reverse 1.5 story “Chalet XP” by KC Builders & Design sits on a great cul de sac lot in the growing community of Canyon Lakes. This home is bright with a spacious main level living with soaring ceilings and tons of light! Huge kitchen island, cabinets to ceiling, soft close doors/drawers, gas range, and large walk in pantry.The great room has a stunning stone fireplace that feature beautiful wood beams. 8’x12’ sliding door in eat in to patio and large backyard. Primary bedroom in main level with vaulted ceilings. Spa-like primary bathroom with walk in shower and free standing tub. Double vanities with lots of storage. Huge master closet with laundry room attached. Lower level features rec room with full wet bar, two additional bedrooms and a full bath, tons of storage space. This home is stunning - do not miss it!
Photos of previously completed home. This home to be done in 2026.
Listing Agent
Keller Williams Realty Partners Inc. Brokerage Phone: 913-709-1415 License #SP00224995 Listed on: 09/24/2025

Co-Listing Agent
Keller Williams Realty Partners Inc. Brokerage Phone: 913-709-1415 License #00242770
Home Details
Home Type
- Single Family
Est. Annual Taxes
- $11,957
Year Built
- Built in 2024 | Under Construction
Lot Details
- 0.29 Acre Lot
- Sprinkler System
HOA Fees
- $54 Monthly HOA Fees
Parking
- 3 Car Attached Garage
Home Design
- Craftsman Architecture
- Traditional Architecture
- Composition Roof
- Lap Siding
- Stone Trim
Interior Spaces
- Wet Bar
- Vaulted Ceiling
- Ceiling Fan
- Great Room with Fireplace
- Dining Room
- Recreation Room
- Finished Basement
- Bedroom in Basement
Kitchen
- Breakfast Area or Nook
- Walk-In Pantry
- Gas Range
- Dishwasher
- Kitchen Island
Flooring
- Wood
- Carpet
- Tile
Bedrooms and Bathrooms
- 4 Bedrooms
- Custom Closet System
- Walk-In Closet
- 3 Full Bathrooms
- Freestanding Bathtub
Laundry
- Laundry Room
- Laundry on main level
Schools
- Belmont Elementary School
- De Soto High School
Utilities
- Cooling System Powered By Gas
- Forced Air Heating System
Listing and Financial Details
- Assessor Parcel Number QP12220000-0235
- $564 special tax assessment
Community Details
Overview
- Association fees include curbside recycling, partial amenities, trash
- First Services Association
- Canyon Lakes Subdivision, Chalet Xp Floorplan
Recreation
- Trails
Map
Home Values in the Area
Average Home Value in this Area
Tax History
| Year | Tax Paid | Tax Assessment Tax Assessment Total Assessment is a certain percentage of the fair market value that is determined by local assessors to be the total taxable value of land and additions on the property. | Land | Improvement |
|---|---|---|---|---|
| 2024 | $789 | $12 | $12 | -- |
Property History
| Date | Event | Price | List to Sale | Price per Sq Ft |
|---|---|---|---|---|
| 09/24/2025 09/24/25 | For Sale | $831,775 | -- | $217 / Sq Ft |
Purchase History
| Date | Type | Sale Price | Title Company |
|---|---|---|---|
| Warranty Deed | -- | Alpha Title | |
| Warranty Deed | -- | Alpha Title |
Source: Heartland MLS
MLS Number: 2577425
APN: QP12220000-0235
- 22310 W 58th St
- 22209 W 57th St
- 22605 W 56th St
- 6358 Hilltop St
- 5722 Payne St
- 5531 Hilltop Dr
- 22429 W 64th St
- 6421 Hilltop St
- 22013 W 56th St
- 5625 Meadow View Dr
- 5408 Aminda St
- 22213 W 64th Terrace
- 6001 Hedge Lane Terrace
- 6000 Hedge Lane Terrace
- 21609 W 61st St
- 6122 Lewis Dr
- 6118 Lewis Dr
- 6114 Lewis Dr
- 6108 Lewis Dr
- 24207 W 58th Place
- 6300-6626 Hedge Lane Terrace
- 23518 W 54th Terrace
- 6522 Noble St
- 20820 W 54th St
- 22810 W 71st Terrace
- 7200 Silverheel St
- 22907 W 72nd Terrace
- 5004 Woodstock St
- 4770 Railroad Ave Unit 2
- 4770 Railroad Ave Unit 3
- 7405 Hedge Lane Terrace
- 402 River Falls Rd
- 8267 Aurora St
- 501 S 4th St
- 100 Sheidley Ave
- 6405 Maurer Rd
- 21396 W 93rd Ct
- 15510 W 63rd St
- 8201 Renner Rd
- 17410 W 86th Terrace
