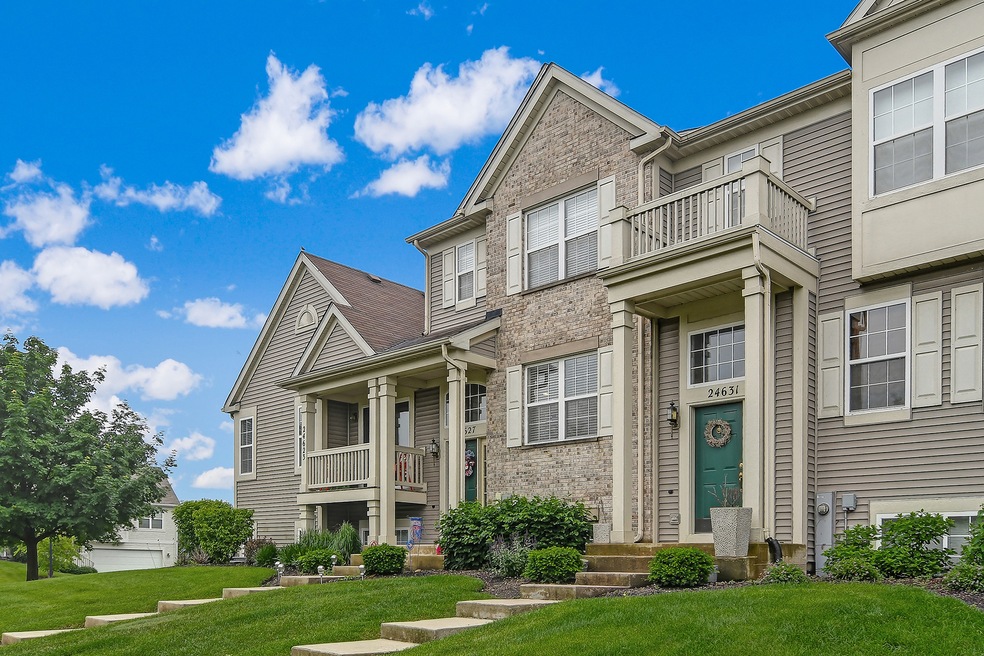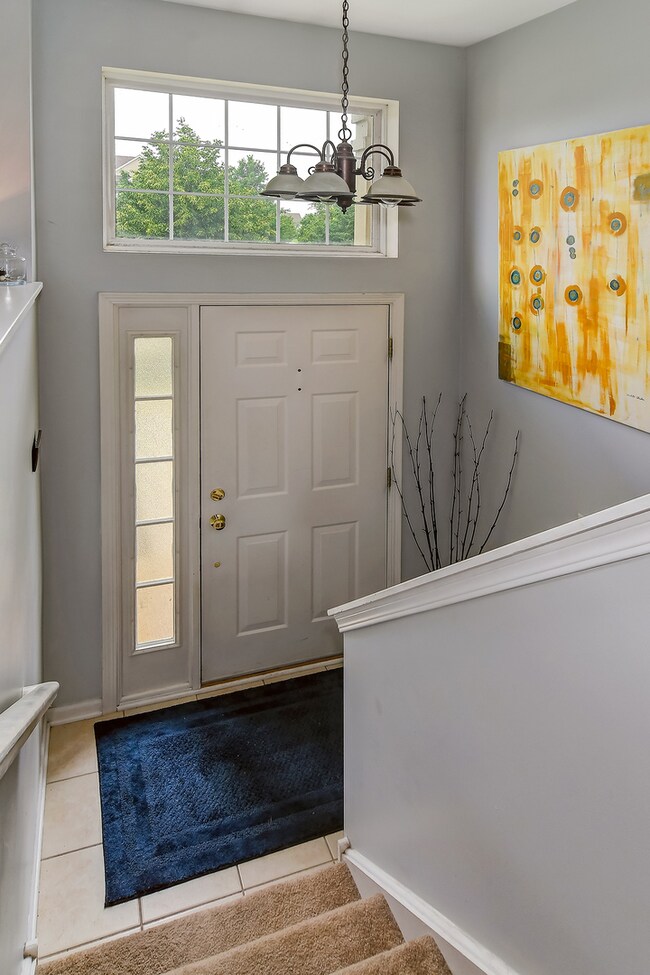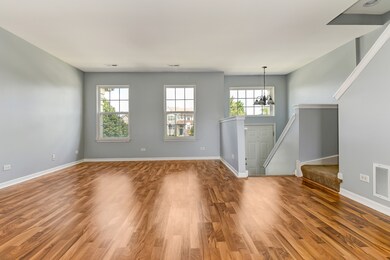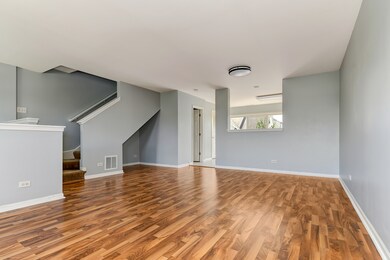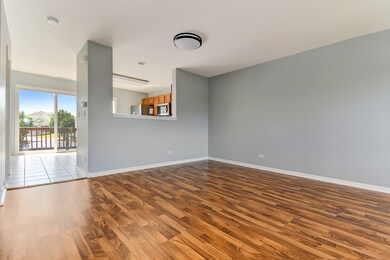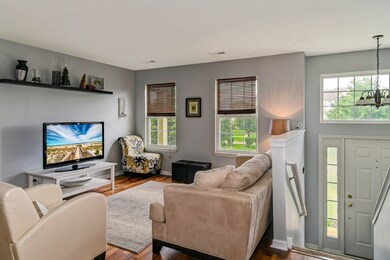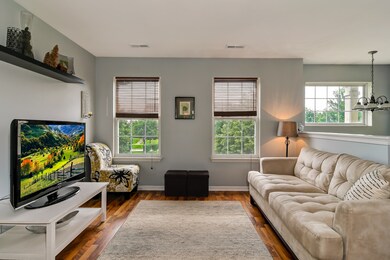
24631 John Adams Dr Plainfield, IL 60544
West Plainfield NeighborhoodEstimated Value: $268,000 - $292,000
Highlights
- Vaulted Ceiling
- Loft
- Balcony
- Richard Ira Jones Middle School Rated A-
- Stainless Steel Appliances
- Attached Garage
About This Home
As of September 2019Welcome home to this move-in ready townhouse minutes from shopping and restaurants in downtown Plainfield. Gleaming new stainless steel appliances and kitchen faucet, brand new vanity top and light fixtures in full bath, freshly painted walls and professionally cleaned carpets! With 2 bedrooms, large bonus room PLUS a loft this spacious home can be made all your own. The bonus room is perfect for a large playroom, exercise room or 2nd family gathering space and the loft is the ideal work space. Master bedroom is very generous with vaulted ceilings and 2 closets and the kitchen features a private balcony. If you want maintenance free living, this one is not to be missed!
Last Agent to Sell the Property
Keller Williams Infinity License #475157945 Listed on: 07/25/2019

Townhouse Details
Home Type
- Townhome
Est. Annual Taxes
- $5,157
Year Built
- 2005
Lot Details
- 5,663
HOA Fees
- $160 per month
Parking
- Attached Garage
- Parking Included in Price
- Garage Is Owned
Home Design
- Brick Exterior Construction
- Slab Foundation
- Asphalt Shingled Roof
- Vinyl Siding
Interior Spaces
- Vaulted Ceiling
- Loft
- Bonus Room
- Laminate Flooring
- Finished Basement
- Partial Basement
Kitchen
- Breakfast Bar
- Oven or Range
- Microwave
- Freezer
- Dishwasher
- Stainless Steel Appliances
- Disposal
Laundry
- Laundry on main level
- Dryer
- Washer
Home Security
Outdoor Features
- Balcony
Utilities
- Central Air
- Heating System Uses Gas
Community Details
Pet Policy
- Pets Allowed
Security
- Storm Screens
Ownership History
Purchase Details
Home Financials for this Owner
Home Financials are based on the most recent Mortgage that was taken out on this home.Purchase Details
Home Financials for this Owner
Home Financials are based on the most recent Mortgage that was taken out on this home.Similar Homes in Plainfield, IL
Home Values in the Area
Average Home Value in this Area
Purchase History
| Date | Buyer | Sale Price | Title Company |
|---|---|---|---|
| Garczynski Paul | $173,000 | None Available | |
| Crabbe Elissa | $187,000 | First American Title |
Mortgage History
| Date | Status | Borrower | Loan Amount |
|---|---|---|---|
| Open | Garczynski Paul | $129,750 | |
| Previous Owner | Crabbe Elissa | $162,017 | |
| Previous Owner | Crabbe Elissa | $169,600 | |
| Previous Owner | Crabbe Elissa | $177,400 |
Property History
| Date | Event | Price | Change | Sq Ft Price |
|---|---|---|---|---|
| 09/06/2019 09/06/19 | Sold | $173,000 | -3.4% | $130 / Sq Ft |
| 08/06/2019 08/06/19 | Pending | -- | -- | -- |
| 07/25/2019 07/25/19 | For Sale | $179,000 | 0.0% | $135 / Sq Ft |
| 07/15/2018 07/15/18 | Rented | $1,595 | 0.0% | -- |
| 07/03/2018 07/03/18 | Under Contract | -- | -- | -- |
| 06/22/2018 06/22/18 | Price Changed | $1,595 | -3.0% | $1 / Sq Ft |
| 06/14/2018 06/14/18 | For Rent | $1,645 | -- | -- |
Tax History Compared to Growth
Tax History
| Year | Tax Paid | Tax Assessment Tax Assessment Total Assessment is a certain percentage of the fair market value that is determined by local assessors to be the total taxable value of land and additions on the property. | Land | Improvement |
|---|---|---|---|---|
| 2023 | $5,157 | $70,401 | $8,191 | $62,210 |
| 2022 | $4,890 | $66,240 | $7,707 | $58,533 |
| 2021 | $4,603 | $61,907 | $7,203 | $54,704 |
| 2020 | $4,530 | $60,151 | $6,999 | $53,152 |
| 2019 | $4,358 | $57,314 | $6,669 | $50,645 |
| 2018 | $4,148 | $53,850 | $6,266 | $47,584 |
| 2017 | $4,006 | $51,174 | $5,955 | $45,219 |
| 2016 | $3,894 | $48,807 | $5,680 | $43,127 |
| 2015 | $3,652 | $45,721 | $5,321 | $40,400 |
| 2014 | $3,652 | $44,107 | $5,133 | $38,974 |
| 2013 | $3,652 | $44,107 | $5,133 | $38,974 |
Agents Affiliated with this Home
-
Elisa Niesen

Seller's Agent in 2019
Elisa Niesen
Keller Williams Infinity
(414) 305-1825
1 in this area
75 Total Sales
-
Lynne Gerding
L
Seller Co-Listing Agent in 2019
Lynne Gerding
Keller Williams Infinity
(844) 456-7899
1 in this area
41 Total Sales
-
Mike Lenz

Buyer's Agent in 2019
Mike Lenz
RE/MAX
(630) 781-5019
2 in this area
252 Total Sales
-
D
Seller's Agent in 2018
Daniel Shafron
Cambium Realty LLC
-
Joyce Osicek
J
Buyer's Agent in 2018
Joyce Osicek
Coldwell Banker Realty
(630) 842-2192
14 Total Sales
Map
Source: Midwest Real Estate Data (MRED)
MLS Number: MRD10462786
APN: 03-09-109-005
- 14916 S Mccarthy Cir
- 25643 W Yorkshire Dr
- 14642 Patriot Square Dr W
- 24608 George Washington Dr
- 24733 Patriot Square Dr S
- 14951 S Dyer Ln
- 14949 S Dyer Ln
- 24916 W Liberty Grove Blvd
- 14933 S Dyer Ln
- 14931 S Dyer Ln
- 24919 W Liberty Grove Blvd
- 24908 W Liberty Grove Blvd
- 14829 S Dyer Ln
- 14824 S Dyer Ln
- 14830 S Dyer Ln
- 24900 W Liberty Grove Blvd
- 14530 General Dr
- 14712 Independence Dr
- 510 E Plainfield West Rd
- 3.37AC Lockport St
- 24631 John Adams Dr
- 24635 John Adams Dr
- 24627 John Adams Dr
- 24627 John Adams Dr Unit 1
- 24639 John Adams Dr
- 24623 John Adams Dr
- 24623 John Adams Dr Unit 24623
- 24623 John Adams Dr Unit 1
- 24643 John Adams Dr
- 14602 Samuel Adams Dr
- 14603 Patriot Square Dr E
- 14606 Samuel Adams Dr
- 14605 Patriot Square Dr E
- 14610 Samuel Adams Dr
- 14609 Patriot Square Dr E
- 14614 Samuel Adams Dr
- 14613 Patriot Square Dr E
- 14620 Samuel Adams Dr
- 14617 Patriot Square Dr E
- 24615 John Adams Dr
