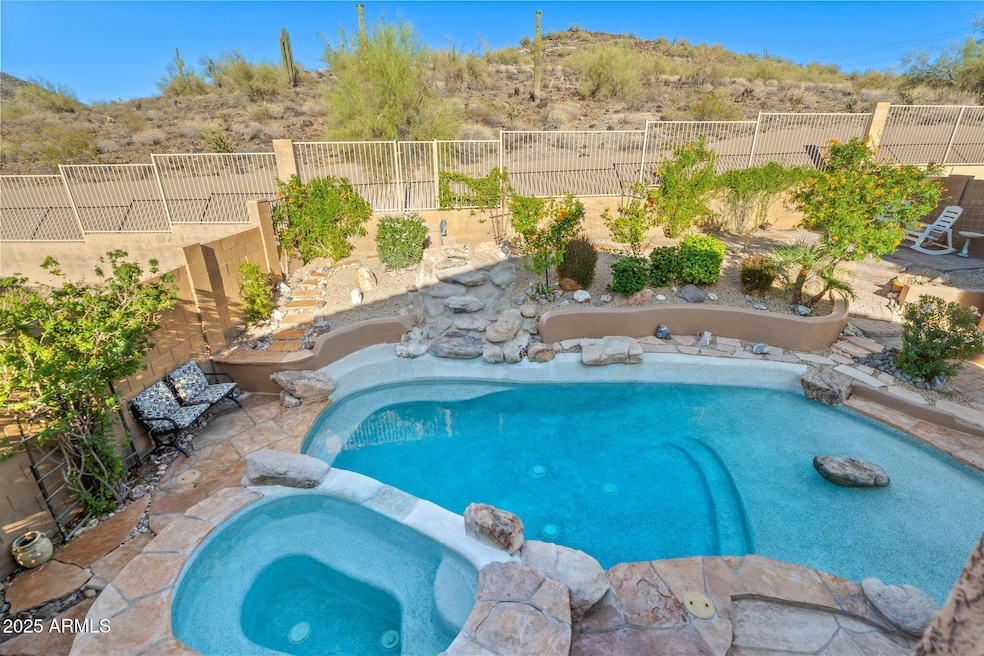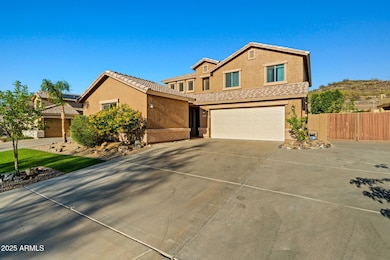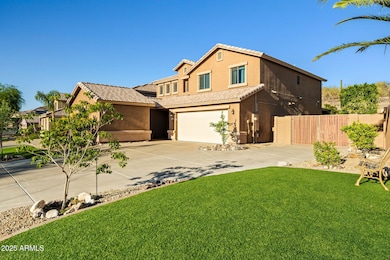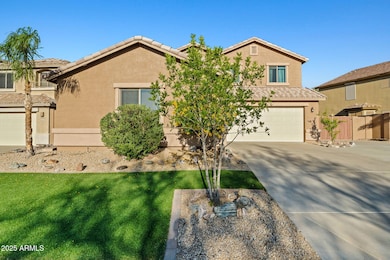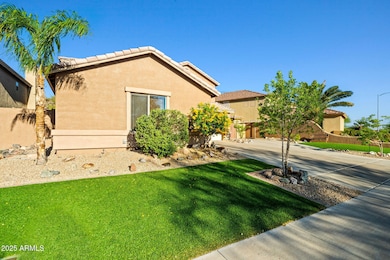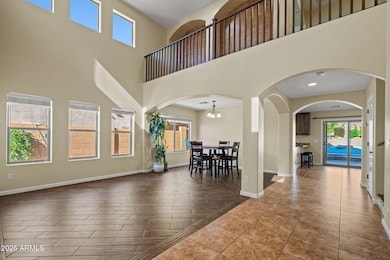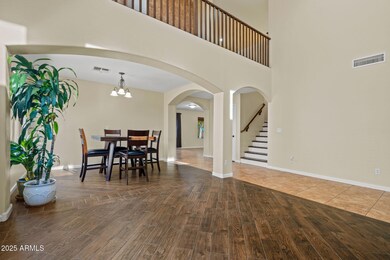
24645 N 65th Ave Glendale, AZ 85310
Stetson Valley NeighborhoodEstimated payment $4,012/month
Highlights
- Heated Pool
- RV Gated
- Vaulted Ceiling
- Copper Creek Elementary School Rated A
- Mountain View
- Outdoor Fireplace
About This Home
Stunning & remodeled, this spacious 5-bedroom, 3.5-bath home with a den, great room, and bonus area is located in the desirable Happy Valley Estates Neighborhood & Deer Valley School District and backs to a natural preserve. With over 2,600 sq ft of living space, the home features an updated kitchen with alder cabinets, granite countertops, stainless steel appliances, and a walk-in pantry. The large master suite includes vaulted ceilings and a private balcony overlooking an entertainer's backyard with a full covered patio, Pebble Tec pool and spa, outdoor fireplace, and RV gate. Flat-screen TVs in backyard & garage convey with the sale. With easy access to Loop 101 and I-17, shopping, and entertainment, this move-in ready home is a must-see.
Home Details
Home Type
- Single Family
Est. Annual Taxes
- $2,892
Year Built
- Built in 2001
Lot Details
- 7,453 Sq Ft Lot
- Desert faces the front and back of the property
- Block Wall Fence
- Backyard Sprinklers
- Sprinklers on Timer
- Private Yard
- Grass Covered Lot
HOA Fees
- $63 Monthly HOA Fees
Parking
- 2 Car Detached Garage
- Garage Door Opener
- RV Gated
Home Design
- Wood Frame Construction
- Tile Roof
- Stucco
Interior Spaces
- 2,686 Sq Ft Home
- 2-Story Property
- Vaulted Ceiling
- Ceiling Fan
- 1 Fireplace
- Double Pane Windows
- Solar Screens
- Mountain Views
- Washer and Dryer Hookup
Kitchen
- Eat-In Kitchen
- Breakfast Bar
- <<builtInMicrowave>>
- Granite Countertops
Flooring
- Carpet
- Tile
Bedrooms and Bathrooms
- 5 Bedrooms
- Remodeled Bathroom
- Primary Bathroom is a Full Bathroom
- 3.5 Bathrooms
- Dual Vanity Sinks in Primary Bathroom
- Bathtub With Separate Shower Stall
Pool
- Heated Pool
- Heated Spa
Outdoor Features
- Balcony
- Covered patio or porch
- Outdoor Fireplace
- Built-In Barbecue
Schools
- Copper Creek Elementary School
- Hillcrest Middle School
- Mountain Ridge High School
Utilities
- Central Air
- Heating Available
- High Speed Internet
- Cable TV Available
Community Details
- Association fees include ground maintenance
- Oasis Management Association, Phone Number (623) 241-7373
- Built by Richmond American
- Happy Valley Estates Subdivision
Listing and Financial Details
- Tax Lot 49
- Assessor Parcel Number 201-12-492
Map
Home Values in the Area
Average Home Value in this Area
Tax History
| Year | Tax Paid | Tax Assessment Tax Assessment Total Assessment is a certain percentage of the fair market value that is determined by local assessors to be the total taxable value of land and additions on the property. | Land | Improvement |
|---|---|---|---|---|
| 2025 | $2,892 | $33,601 | -- | -- |
| 2024 | $2,843 | $32,001 | -- | -- |
| 2023 | $2,843 | $45,220 | $9,040 | $36,180 |
| 2022 | $2,738 | $34,550 | $6,910 | $27,640 |
| 2021 | $2,860 | $31,570 | $6,310 | $25,260 |
| 2020 | $2,807 | $29,860 | $5,970 | $23,890 |
| 2019 | $2,721 | $28,510 | $5,700 | $22,810 |
| 2018 | $2,626 | $28,000 | $5,600 | $22,400 |
| 2017 | $2,536 | $26,350 | $5,270 | $21,080 |
| 2016 | $2,393 | $25,130 | $5,020 | $20,110 |
| 2015 | $2,136 | $25,860 | $5,170 | $20,690 |
Property History
| Date | Event | Price | Change | Sq Ft Price |
|---|---|---|---|---|
| 07/07/2025 07/07/25 | Price Changed | $669,500 | -0.5% | $249 / Sq Ft |
| 05/30/2025 05/30/25 | Price Changed | $673,000 | 0.0% | $251 / Sq Ft |
| 05/30/2025 05/30/25 | For Sale | $673,000 | -3.6% | $251 / Sq Ft |
| 05/26/2025 05/26/25 | Price Changed | $698,000 | -2.9% | $260 / Sq Ft |
| 05/24/2025 05/24/25 | Price Changed | $719,000 | +108.4% | $268 / Sq Ft |
| 03/31/2016 03/31/16 | Sold | $345,000 | -2.8% | $138 / Sq Ft |
| 12/17/2015 12/17/15 | Pending | -- | -- | -- |
| 12/17/2015 12/17/15 | For Sale | $355,000 | +9.2% | $142 / Sq Ft |
| 12/31/2012 12/31/12 | Sold | $325,000 | +1.9% | $130 / Sq Ft |
| 12/09/2012 12/09/12 | Pending | -- | -- | -- |
| 10/31/2012 10/31/12 | Price Changed | $319,000 | -3.0% | $127 / Sq Ft |
| 09/22/2012 09/22/12 | For Sale | $329,000 | -- | $131 / Sq Ft |
Purchase History
| Date | Type | Sale Price | Title Company |
|---|---|---|---|
| Warranty Deed | $345,000 | Stewart Title | |
| Warranty Deed | $325,000 | Stewart Title & Trust Of Pho | |
| Trustee Deed | $192,300 | None Available | |
| Warranty Deed | $385,000 | Arizona Title Agency Inc | |
| Warranty Deed | -- | Arizona Title Agency Inc | |
| Joint Tenancy Deed | $265,000 | Capital Title Agency Inc | |
| Interfamily Deed Transfer | -- | Capital Title Agency | |
| Interfamily Deed Transfer | -- | Fidelity National Title | |
| Warranty Deed | $201,485 | Fidelity National Title |
Mortgage History
| Date | Status | Loan Amount | Loan Type |
|---|---|---|---|
| Open | $250,000 | Credit Line Revolving | |
| Closed | $282,000 | New Conventional | |
| Closed | $291,000 | New Conventional | |
| Closed | $310,500 | New Conventional | |
| Previous Owner | $319,113 | FHA | |
| Previous Owner | $70,000 | Unknown | |
| Previous Owner | $38,500 | Unknown | |
| Previous Owner | $308,000 | New Conventional | |
| Previous Owner | $212,000 | New Conventional | |
| Previous Owner | $40,000 | No Value Available |
Similar Homes in Glendale, AZ
Source: Arizona Regional Multiple Listing Service (ARMLS)
MLS Number: 6870547
APN: 201-12-492
- 6608 W Saguaro Park Ln
- 6312 W Villa Linda Dr
- 6632 W Saguaro Park Ln
- 24221 N 65th Ave Unit 26
- 25218 N 63rd Dr
- 6436 W Saddlehorn Rd
- 6772 W Buckskin Trail
- 25441 N 67th Dr
- 24444 N 61st Ave
- 6156 W Alameda Rd Unit 12
- 6422 W Range Mule Dr
- 6836 W Bronco Trail
- 67XX W Calle Lejos --
- 25453 N 68th Ln
- 6742 W El Cortez Place
- 25767 N 67th Dr
- 6861 W Calle Lejos
- 6408 W Prickly Pear Trail
- 5976 W Alameda Rd
- 25825 N 65th Ave
- 6612 W Whispering Wind Dr
- 6632 W Saguaro Park Ln
- 6321 W Buckskin Trail
- 6317 W Buckskin Trail
- 25083 N 67th Dr
- 6437 W Saddlehorn Rd
- 24205 N 65th Ave
- 25224 N 66th Dr
- 25014 N 68th Ave
- 6605 W Range Mule Dr
- 6322 W Misty Willow Ln
- 6128 W Alameda Rd
- 6013 W Park View Ln
- 6434 W Honeysuckle Dr
- 25825 N 65th Ave
- 6403 W Chisum Trail
- 26031 N 65th Dr
- 6425 W Briles Rd
- 26154 N 67th Ln
- 6531 W Tether Trail
