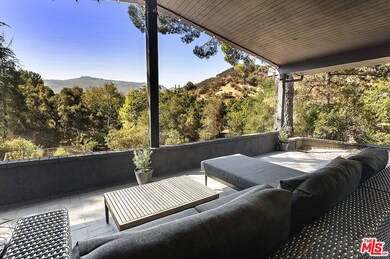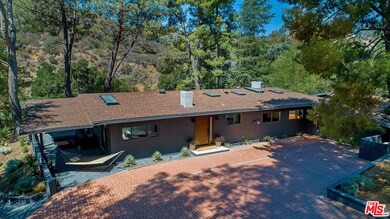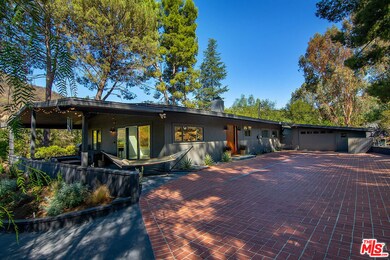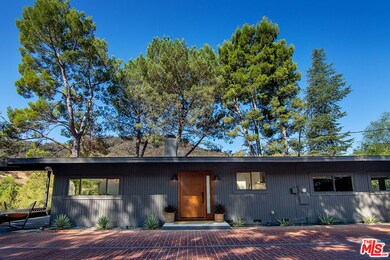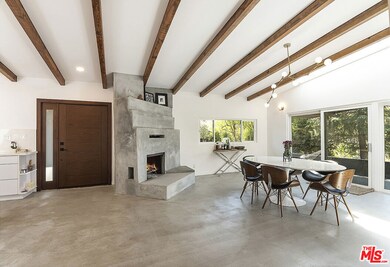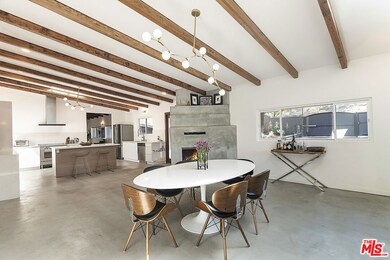
24647 Mulholland Hwy Calabasas, CA 91302
Santa Monica Mountains NeighborhoodEstimated Value: $1,936,000 - $2,208,818
Highlights
- Gourmet Kitchen
- Panoramic View
- Dining Room with Fireplace
- Chaparral Elementary School Rated A
- Open Floorplan
- Wooded Lot
About This Home
As of October 2023Your modern mountain retreat awaits!! 24647 Mulholland Highway is an idyllic escape that offers a captivating fusion of contemporary style and serene natural beauty, ensuring an unparalleled retreat from the rest of your busy life. Breathtaking mountain and canyon views provide the backdrop for a harmonious balance between contemporary aesthetics and rustic warmth.Boho chic elegance defines this recently remodeled single story home complete with three bedrooms, three baths plus a bonus room that is the perfect spot for an office, studio or meditation space. Two of the bedrooms are located within the main house.The interior seamlessly blends natural elements with stylish accents throughout an open floorplan of approximately 1,824 square feet. This one of a kind home is highlighted by two fireplaces, rich wood beams, skylights and numerous high end finishes. The center island chef's kitchen is the perfect gathering spot with its granite counter tops and top of the line stainless steel appliances, while the primary suite offers an elegant primary bath with direct access to the expansive grounds.This acre plus property has been thoughtfully curated to provide tranquility and serenity at every turn. Whether you pick vegetables from the garden, stroll the wooden bridges while enjoying the sounds of the running stream or embrace the colorful sunsets from the privacy of your expansive patio, this property offers an unparalleled connection to nature. This unique retreat is the antidote you have been searching for!
Last Agent to Sell the Property
Keller Williams Beverly Hills License #01779330 Listed on: 09/07/2023

Home Details
Home Type
- Single Family
Est. Annual Taxes
- $20,602
Year Built
- Built in 1963 | Remodeled
Lot Details
- 1.26 Acre Lot
- Home fronts a stream
- Fenced Yard
- Gated Home
- Wood Fence
- Chain Link Fence
- Drip System Landscaping
- Sprinkler System
- Wooded Lot
- Back Yard
- Property is zoned LCA11*
Parking
- 2 Car Garage
- 8 Open Parking Spaces
- Auto Driveway Gate
- Driveway
- Guest Parking
- RV Potential
Property Views
- Panoramic
- Bridge
- Woods
- Creek or Stream
- Mountain
- Hills
Home Design
- Shingle Roof
- Wood Siding
Interior Spaces
- 1,824 Sq Ft Home
- 1-Story Property
- Open Floorplan
- Built-In Features
- High Ceiling
- Ceiling Fan
- Recessed Lighting
- Fireplace With Gas Starter
- Sliding Doors
- Living Room with Fireplace
- Living Room with Attached Deck
- Dining Room with Fireplace
- 2 Fireplaces
- Bonus Room
Kitchen
- Gourmet Kitchen
- Oven or Range
- Gas and Electric Range
- Range Hood
- Dishwasher
- Kitchen Island
- Marble Countertops
- Disposal
Flooring
- Wood
- Concrete
- Tile
Bedrooms and Bathrooms
- 3 Bedrooms
- Walk-In Closet
- Remodeled Bathroom
- Powder Room
- 3 Full Bathrooms
- Bathtub with Shower
Laundry
- Laundry in Garage
- Gas And Electric Dryer Hookup
Home Security
- Security Lights
- Carbon Monoxide Detectors
- Fire and Smoke Detector
Outdoor Features
- Covered patio or porch
Utilities
- Central Heating and Cooling System
- Septic Tank
Community Details
- No Home Owners Association
Listing and Financial Details
- Assessor Parcel Number 4455-042-008
Ownership History
Purchase Details
Home Financials for this Owner
Home Financials are based on the most recent Mortgage that was taken out on this home.Purchase Details
Purchase Details
Home Financials for this Owner
Home Financials are based on the most recent Mortgage that was taken out on this home.Purchase Details
Home Financials for this Owner
Home Financials are based on the most recent Mortgage that was taken out on this home.Purchase Details
Home Financials for this Owner
Home Financials are based on the most recent Mortgage that was taken out on this home.Purchase Details
Similar Homes in Calabasas, CA
Home Values in the Area
Average Home Value in this Area
Purchase History
| Date | Buyer | Sale Price | Title Company |
|---|---|---|---|
| Lovett Ryan | $1,800,000 | First American Title | |
| Barnett Jeremy | -- | None Available | |
| Barnett Jeremy | $1,150,000 | Lawyers Title Company | |
| Richmond Bryce | $630,000 | Fidelity National Title Ox | |
| Bentley Marcella A | -- | -- | |
| Bentley Marcella A | -- | Orange Coast Title | |
| Bentley Marcella A | -- | -- |
Mortgage History
| Date | Status | Borrower | Loan Amount |
|---|---|---|---|
| Open | Lovett Ryan | $1,404,000 | |
| Previous Owner | Barnett Jeremy | $850,000 | |
| Previous Owner | Richmond Bryce | $504,000 | |
| Previous Owner | Bentley Marcella A | $118,400 | |
| Previous Owner | Bentley Marcella | $130,000 | |
| Previous Owner | Bentley Marcella A | $150,000 | |
| Previous Owner | Bentley Marcella A | $150,000 | |
| Previous Owner | Bentley Marcella A | $71,300 | |
| Previous Owner | Bentley Marcella A | $110,000 |
Property History
| Date | Event | Price | Change | Sq Ft Price |
|---|---|---|---|---|
| 10/13/2023 10/13/23 | Sold | $1,800,000 | -2.7% | $987 / Sq Ft |
| 09/14/2023 09/14/23 | Pending | -- | -- | -- |
| 09/07/2023 09/07/23 | For Sale | $1,850,000 | +60.9% | $1,014 / Sq Ft |
| 05/17/2019 05/17/19 | Sold | $1,150,000 | -2.1% | $630 / Sq Ft |
| 05/01/2019 05/01/19 | Pending | -- | -- | -- |
| 02/20/2019 02/20/19 | For Sale | $1,175,000 | +86.5% | $644 / Sq Ft |
| 03/05/2012 03/05/12 | Sold | $630,000 | 0.0% | $345 / Sq Ft |
| 02/04/2012 02/04/12 | Pending | -- | -- | -- |
| 01/23/2012 01/23/12 | For Sale | $630,000 | -- | $345 / Sq Ft |
Tax History Compared to Growth
Tax History
| Year | Tax Paid | Tax Assessment Tax Assessment Total Assessment is a certain percentage of the fair market value that is determined by local assessors to be the total taxable value of land and additions on the property. | Land | Improvement |
|---|---|---|---|---|
| 2024 | $20,602 | $1,800,000 | $1,603,400 | $196,600 |
| 2023 | $14,297 | $1,233,029 | $863,121 | $369,908 |
| 2022 | $13,809 | $1,208,853 | $846,198 | $362,655 |
| 2021 | $13,794 | $1,185,151 | $829,606 | $355,545 |
| 2019 | $8,431 | $709,364 | $567,493 | $141,871 |
| 2018 | $8,251 | $695,456 | $556,366 | $139,090 |
| 2016 | $7,827 | $668,452 | $534,762 | $133,690 |
| 2015 | $7,696 | $658,412 | $526,730 | $131,682 |
| 2014 | $7,617 | $645,516 | $516,413 | $129,103 |
Agents Affiliated with this Home
-
Howie Nicoll

Seller's Agent in 2023
Howie Nicoll
Keller Williams Beverly Hills
(310) 927-2038
1 in this area
29 Total Sales
-
Mary Regal

Buyer's Agent in 2023
Mary Regal
Compass
(310) 913-7651
1 in this area
171 Total Sales
-
Rob Kallick

Buyer Co-Listing Agent in 2023
Rob Kallick
Compass
1 in this area
454 Total Sales
-
Eric Delgado
E
Seller's Agent in 2019
Eric Delgado
Luxury Collective
(310) 909-3464
460 Total Sales
-
M
Seller's Agent in 2012
Mary Fealkoff
Berkshire Hathaway HomeServices California Realty
-

Buyer's Agent in 2012
Desiree Zuckerman
Rodeo Realty
(818) 262-5648
169 Total Sales
Map
Source: The MLS
MLS Number: 23-308643
APN: 4455-042-008
- 24638 Mulholland Hwy
- 24600 Thousand Peaks Rd
- 24815 Mulholland Hwy
- 25010 Thousand Peaks Rd
- 2140 Stunt Rd
- 2266 Cold Canyon Rd
- 25029 Abercrombie Ln
- 25043 Abercrombie Ln
- 2121 Mckain St
- 2175 Cold Canyon Rd
- 24300 Sylvan Glen Rd
- 24201 Mulholland Hwy
- 24415 Mulholland Hwy
- 22800 Mulholland
- 3011 Mountain Park Dr
- 25174 Mulholland Hwy
- 24277 Dry Canyon Cold Creek Rd
- 24224 Dry Canyon Cold Creek Rd
- 23629 Zuniga Rd
- 24101 Mulholland Hwy
- 24647 Mulholland Hwy
- 24639 Mulholland Hwy
- 24641 Dry Canyon Cold Creek Rd
- 24636 Mulholland Hwy
- 24634 Mulholland Hwy
- 24630 Mulholland Hwy
- 24664 Dry Canyon Cold Creek Rd
- 24625 Mulholland Hwy
- 2 Dry Canyon Cold Creek Rd
- 24619 Mulholland Hwy
- 24663 Dry Canyon Cold Creek Rd Unit 24663DryCanyonColdCr
- 24663 Dry Canyon Cold Creek Rd
- 24633 Mulholland Hwy
- 24600 Dry Canyon Cold Creek Rd
- 24683 Dry Canyon Cold Creek Rd
- 24604 Mulholland Hwy
- 24700 Mulholland Hwy
- 24611 Mulholland Hwy
- 24550 Dry Canyon Cold Creek Rd
- 24671 Dry Canyon Cold Creek Rd

