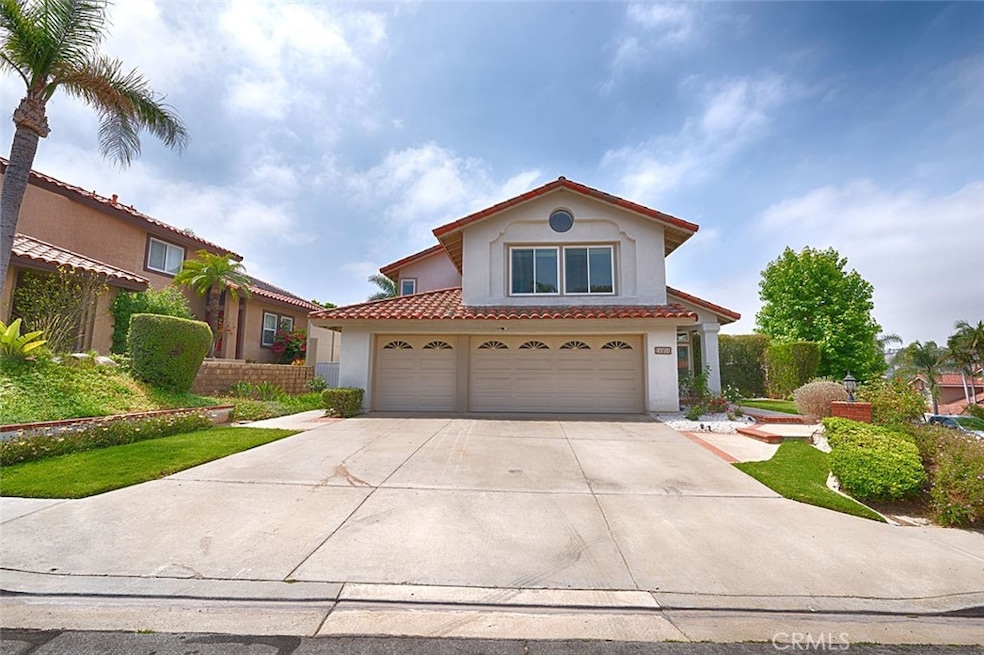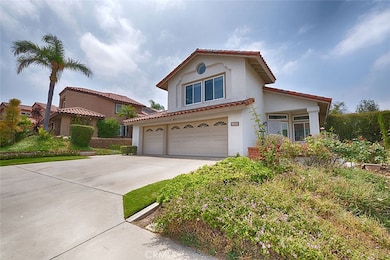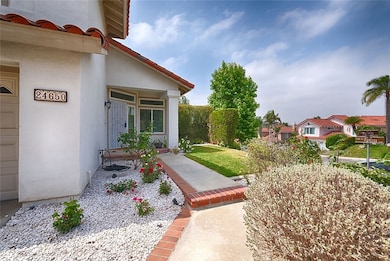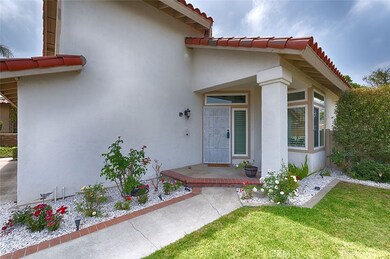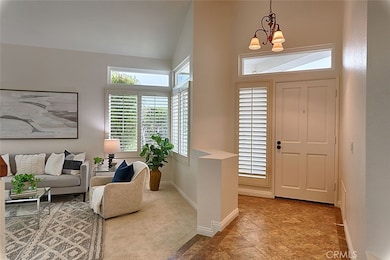
24650 Via Melinda Yorba Linda, CA 92887
Estimated payment $8,526/month
Highlights
- Primary Bedroom Suite
- Open Floorplan
- Contemporary Architecture
- Bryant Ranch Elementary School Rated 10
- View of Hills
- Cathedral Ceiling
About This Home
AT $70,000 BELOW THE MOST RECENT SALE OF THIS MODEL, THIS BEAUTIFULLY REMODELED HOME IN YORBA LINDA IS PRICED TO SELL FAST! Located near Bryant Ranch Elementary School, this house sits on an elevated corner lot with views of Anaheim Hills. The open floor plan features 2 steps down to the living & dining areas, cathedral ceiling & plantation shutters. The kitchen was remodeled in 2023 with stainless steel appliances, white cabinets, quartz counters, pull-out drawers, soft-close hinges, glass front display doors above buffet counter, recessed lighting & a breakfast nook for everyday dining. It overlooks the family room with updated fireplace surround & oak mantle. New dual-paned, vinyl, sliding glass doors are just the beginning of what's new in this home & lead to the covered patio with a private back yard for outdoor entertaining. A main-floor bedroom is perfect for an office or guest room and is adjacent to the bathroom with a shower. The laundry room is also on this level, as is direct access to the 3 car garage filled with storage cabinets & a sink, too. New waterproof wood laminate floors adorn the stairs and flow to all of the upstairs bedrooms & hallway. At the top of the stairs you'll find the primary suite with views from every window. Adorned with plantation shutters for privacy, this suite has a private bathroom, new dual sink vanity, mirrors, fixtures & recessed lights, a separate shower & soaking tub plus a large walk-in closet. The hallway leads to 3 additional bedrooms and a full bathroom, also with a new dual sink vanity, mirrors, fixtures & recessed lights. A convenient linen closet & built-in cabinets in the hallway give you lots of storage. The front bedroom is generously oversized & features a full wall of closet space. The 2 secondary bedrooms are spacious with ceiling fans & new mirrored closet doors. The house was also re-piped in 2024. New upgrades include fresh paint, baseboards, flooring, bathroom vanities & accessories, quartz counter bar w/mini-frig, recessed lighting, dual-paned windows, thermostat, upgraded floor underlayment & more. Come see what makes this home so special in this wonderful Bryant Ranch neighborhood.
Listing Agent
Aramis Realty Group Inc. Brokerage Phone: 714-585-8870 License #01250530 Listed on: 06/02/2025
Open House Schedule
-
Sunday, July 27, 202512:00 to 3:00 pm7/27/2025 12:00:00 PM +00:007/27/2025 3:00:00 PM +00:00Add to Calendar
Home Details
Home Type
- Single Family
Est. Annual Taxes
- $6,026
Year Built
- Built in 1986 | Remodeled
Lot Details
- 7,500 Sq Ft Lot
- Wrought Iron Fence
- Vinyl Fence
- Block Wall Fence
- Landscaped
- Corner Lot
- Sprinklers Throughout Yard
- Lawn
- Back and Front Yard
Parking
- 3 Car Direct Access Garage
- Parking Available
- Front Facing Garage
- Driveway Up Slope From Street
Home Design
- Contemporary Architecture
- Slab Foundation
- Spanish Tile Roof
- Stucco
Interior Spaces
- 2,599 Sq Ft Home
- 2-Story Property
- Open Floorplan
- Bar
- Cathedral Ceiling
- Ceiling Fan
- Recessed Lighting
- Fireplace With Gas Starter
- Double Pane Windows
- Plantation Shutters
- Blinds
- Family Room with Fireplace
- Family Room Off Kitchen
- Living Room
- Dining Room
- Views of Hills
Kitchen
- Breakfast Area or Nook
- Open to Family Room
- Electric Oven
- Gas Cooktop
- Range Hood
- Microwave
- Dishwasher
- Quartz Countertops
Flooring
- Laminate
- Tile
Bedrooms and Bathrooms
- 5 Bedrooms | 1 Main Level Bedroom
- Primary Bedroom Suite
- Remodeled Bathroom
- Quartz Bathroom Countertops
- Dual Vanity Sinks in Primary Bathroom
- Soaking Tub
- Bathtub with Shower
- Separate Shower
- Exhaust Fan In Bathroom
Laundry
- Laundry Room
- 220 Volts In Laundry
- Washer and Gas Dryer Hookup
Home Security
- Carbon Monoxide Detectors
- Fire and Smoke Detector
Accessible Home Design
- Grab Bar In Bathroom
Outdoor Features
- Covered patio or porch
- Exterior Lighting
- Rain Gutters
Schools
- Bryant Ranch Elementary School
- Travis Ranch Middle School
- Yorba Linda High School
Utilities
- Forced Air Heating and Cooling System
- Heating System Uses Natural Gas
- Natural Gas Connected
- Water Purifier
- Cable TV Available
Community Details
- No Home Owners Association
- Built by Signature Homes
- Lomas De Yorba Subdivision
Listing and Financial Details
- Tax Lot 43
- Tax Tract Number 11066
- Assessor Parcel Number 35319103
- $1,047 per year additional tax assessments
- Seller Considering Concessions
Map
Home Values in the Area
Average Home Value in this Area
Tax History
| Year | Tax Paid | Tax Assessment Tax Assessment Total Assessment is a certain percentage of the fair market value that is determined by local assessors to be the total taxable value of land and additions on the property. | Land | Improvement |
|---|---|---|---|---|
| 2024 | $6,026 | $477,453 | $184,273 | $293,180 |
| 2023 | $5,903 | $468,092 | $180,660 | $287,432 |
| 2022 | $5,815 | $458,914 | $177,117 | $281,797 |
| 2021 | $5,694 | $449,916 | $173,644 | $276,272 |
| 2020 | $5,577 | $445,303 | $171,863 | $273,440 |
| 2019 | $5,395 | $436,572 | $168,493 | $268,079 |
| 2018 | $5,341 | $428,012 | $165,189 | $262,823 |
| 2017 | $5,248 | $419,620 | $161,950 | $257,670 |
| 2016 | $5,109 | $411,393 | $158,775 | $252,618 |
| 2015 | $5,072 | $405,214 | $156,390 | $248,824 |
| 2014 | $4,908 | $397,277 | $153,327 | $243,950 |
Property History
| Date | Event | Price | Change | Sq Ft Price |
|---|---|---|---|---|
| 07/18/2025 07/18/25 | Price Changed | $1,450,000 | -1.7% | $558 / Sq Ft |
| 06/02/2025 06/02/25 | For Sale | $1,475,000 | -- | $568 / Sq Ft |
Purchase History
| Date | Type | Sale Price | Title Company |
|---|---|---|---|
| Interfamily Deed Transfer | -- | -- | |
| Interfamily Deed Transfer | -- | -- | |
| Grant Deed | $305,000 | -- | |
| Interfamily Deed Transfer | -- | -- |
Mortgage History
| Date | Status | Loan Amount | Loan Type |
|---|---|---|---|
| Open | $149,600 | Unknown | |
| Closed | $135,000 | No Value Available |
About the Listing Agent

Terry Limburg has been a professional realtor since 1998. Specializing in residential real estate in So Cal (Orange, Riverside, Los Angeles & San Bernardino Counties) Terry works with buyers, sellers, tenants and landlords to help them with all of their real estate needs.
2024 marked 26 years in real estate for Terry! She consistently ranks in the top agents at Aramis Realty Group, Inc. and was the #1 agent in the company for 2023 & 2024. Founded by her former managers at a previous
Terry's Other Listings
Source: California Regional Multiple Listing Service (CRMLS)
MLS Number: PW25123444
APN: 353-191-03
- 5560 Via Cantada
- 24661 Las Patranas
- 5879 Portsmouth Rd Unit 250
- 24330 Via Arriba Linda
- 5823 Portsmouth Rd Unit 227
- 5814 Old Village Rd Unit 216
- 23556 Cambridge Rd Unit 327
- 6210 Hartford Rd Unit 201
- 23502 Cambridge Rd Unit 306
- 23478 Cambridge Rd Unit 296
- 5920 Bedford Ct Unit 137
- 26930 Ironstone Dr
- 6205 Plymouth Ct Unit 113
- 5527 Patricia Way
- 23985 Nicole Way Unit 31
- 6211 Newhaven Ct Unit 128
- 5505 Beverly Ln
- 6241 Hartford Rd Unit 182
- 24250 Via Lenardo
- 5705 Camino de Bryant
- 5300 La Fiesta
- 23430 Dover Ln Unit 104
- 24300 Avenida de Marcia
- 24240 Avenida de Marcia
- 25518 Palermo Way
- 5420 Copper Canyon Rd Unit 3F
- 28105 Hollyberry Ln
- 25634 Salerno Way
- 25550 River Bend Dr
- 8604 E Whitewater Dr
- 5355 Kodiak Mountain Dr
- 28377 Brush Canyon Dr
- 323 S Larkwood St
- 823 S Parkglen Place
- 8382 E Truckee Way
- 8090 E Goldenrod Ln
- 8060 E Goldenrod Ln
- 908 S Lone Pine Ln
- 912 S Lone Pine Ln
- 8201 E Blackwillow Cir
