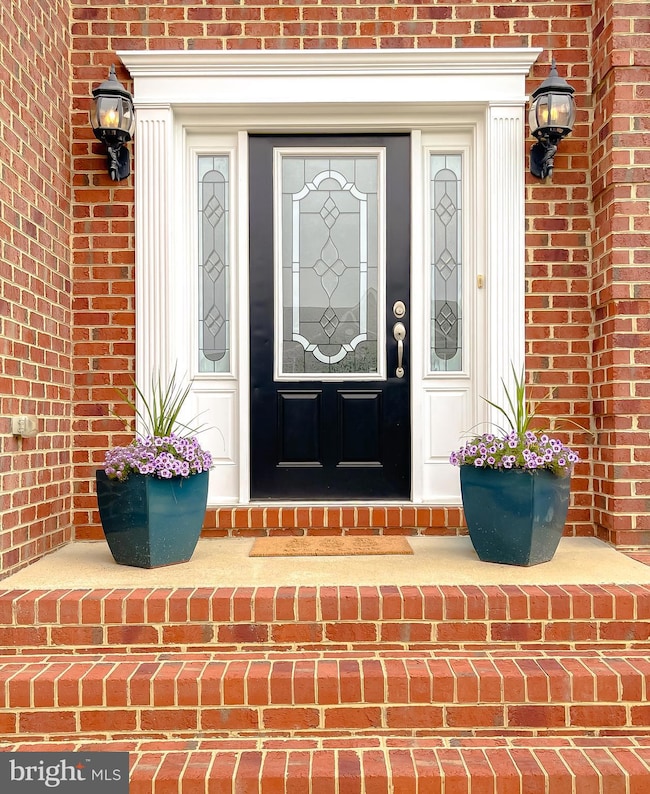
24655 Broad Creek Dr Hollywood, MD 20636
Estimated payment $3,658/month
Highlights
- Eat-In Gourmet Kitchen
- Colonial Architecture
- Traditional Floor Plan
- Captain Walter Francis Duke Elementary School Rated A-
- Two Story Ceilings
- Wood Flooring
About This Home
This beautifully maintained QBH Preston model offers classic curb appeal with a brick front and sits on a spacious corner lot. Inside, you’ll find 4 bedrooms, 3.5 baths, and a fully finished basement featuring a large media room and custom wet bar, perfect for entertaining. The gourmet kitchen shines with a center island, double wall oven, and stone backsplash. Enjoy formal living and dining rooms, plus a cozy family room with a fireplace. Freshly painted throughout and packed with extras like a tankless hot water heater, full lawn irrigation system, vinyl fenced backyard, and stamped concrete patio. No deferred water and sewer fees! See it today!
Home Details
Home Type
- Single Family
Est. Annual Taxes
- $4,257
Year Built
- Built in 2012
Lot Details
- 9,087 Sq Ft Lot
- Vinyl Fence
- Back Yard Fenced
- Corner Lot
- Sprinkler System
- Property is in very good condition
- Property is zoned RL
HOA Fees
- $36 Monthly HOA Fees
Parking
- 2 Car Attached Garage
- 2 Driveway Spaces
- Front Facing Garage
- Garage Door Opener
Home Design
- Colonial Architecture
- Permanent Foundation
- Poured Concrete
- Shingle Roof
- Vinyl Siding
- Brick Front
Interior Spaces
- Property has 3 Levels
- Traditional Floor Plan
- Chair Railings
- Crown Molding
- Two Story Ceilings
- Ceiling Fan
- Recessed Lighting
- Gas Fireplace
- Sliding Windows
- Window Screens
- Family Room Off Kitchen
- Formal Dining Room
Kitchen
- Eat-In Gourmet Kitchen
- Breakfast Area or Nook
- Built-In Double Oven
- Cooktop<<rangeHoodToken>>
- <<builtInMicrowave>>
- Dishwasher
- Kitchen Island
- Disposal
Flooring
- Wood
- Carpet
- Ceramic Tile
Bedrooms and Bathrooms
- 4 Bedrooms
- Walk-In Closet
- Soaking Tub
- Walk-in Shower
Laundry
- Laundry on upper level
- Electric Dryer
- Washer
Finished Basement
- Basement Fills Entire Space Under The House
- Walk-Up Access
- Sump Pump
Outdoor Features
- Patio
Schools
- Captain Walter Francis Duke Elementary School
- Leonardtown Middle School
- Leonardtown High School
Utilities
- Forced Air Zoned Heating and Cooling System
- Heat Pump System
- Heating System Powered By Leased Propane
- Vented Exhaust Fan
- Tankless Water Heater
- Propane Water Heater
Listing and Financial Details
- Tax Lot 149
- Assessor Parcel Number 1906070787
Community Details
Overview
- Association fees include snow removal
- Built by QBHI
- Broad Creek Subdivision
Amenities
- Common Area
Recreation
- Community Playground
Map
Home Values in the Area
Average Home Value in this Area
Tax History
| Year | Tax Paid | Tax Assessment Tax Assessment Total Assessment is a certain percentage of the fair market value that is determined by local assessors to be the total taxable value of land and additions on the property. | Land | Improvement |
|---|---|---|---|---|
| 2024 | $4,776 | $443,533 | $0 | $0 |
| 2023 | $4,574 | $424,467 | $0 | $0 |
| 2022 | $4,322 | $405,400 | $104,900 | $300,500 |
| 2021 | $4,209 | $394,733 | $0 | $0 |
| 2020 | $4,096 | $384,067 | $0 | $0 |
| 2019 | $3,983 | $373,400 | $94,900 | $278,500 |
| 2018 | $3,967 | $372,033 | $0 | $0 |
| 2017 | $3,934 | $370,667 | $0 | $0 |
| 2016 | -- | $369,300 | $0 | $0 |
| 2015 | $780 | $353,233 | $0 | $0 |
| 2014 | $780 | $337,167 | $0 | $0 |
Property History
| Date | Event | Price | Change | Sq Ft Price |
|---|---|---|---|---|
| 06/17/2025 06/17/25 | Pending | -- | -- | -- |
| 05/30/2025 05/30/25 | For Sale | $589,900 | +47.5% | $154 / Sq Ft |
| 05/26/2017 05/26/17 | Sold | $399,900 | 0.0% | $104 / Sq Ft |
| 03/13/2017 03/13/17 | Pending | -- | -- | -- |
| 02/16/2017 02/16/17 | Price Changed | $399,900 | -2.4% | $104 / Sq Ft |
| 02/02/2017 02/02/17 | For Sale | $409,900 | +7.9% | $107 / Sq Ft |
| 11/16/2012 11/16/12 | Sold | $379,900 | -2.6% | $100 / Sq Ft |
| 09/26/2012 09/26/12 | Pending | -- | -- | -- |
| 03/16/2012 03/16/12 | Price Changed | $389,900 | +2.6% | $103 / Sq Ft |
| 02/19/2012 02/19/12 | For Sale | $379,900 | -- | $100 / Sq Ft |
Purchase History
| Date | Type | Sale Price | Title Company |
|---|---|---|---|
| Deed | $399,900 | None Available | |
| Deed | $379,900 | None Available |
Mortgage History
| Date | Status | Loan Amount | Loan Type |
|---|---|---|---|
| Open | $361,523 | VA | |
| Closed | $385,598 | New Conventional | |
| Previous Owner | $382,600 | New Conventional |
Similar Homes in Hollywood, MD
Source: Bright MLS
MLS Number: MDSM2025174
APN: 06-070787
- 43478 Greg St
- 24415 Fwd Dr
- 24313 Mervell Dean Rd
- 24549 Fwd Dr
- 25106 Pinto Dr
- 43822 Palamino Dr
- 23953 Woodmore Dr
- 24925 Sotterley Rd
- 24399 Morgan Rd
- 25060 Pinto Dr
- 24992 Sotterley Rd
- 24950 Morgan Rd
- 0 Joy Chapel Rd
- 44459 Marymax Ln
- 23773 Meredith Ct
- 24142 Alice Spring Ln
- 24190 Alice Spring Ln
- 25102 Three Notch Rd
- 44667 Clarkes Landing Rd
- 43706 Sweetbay St






