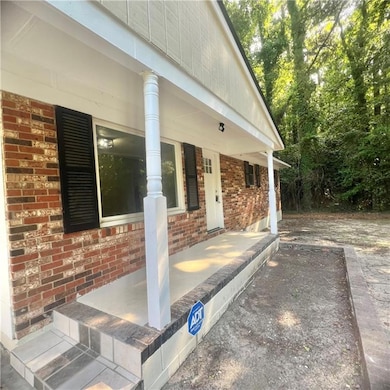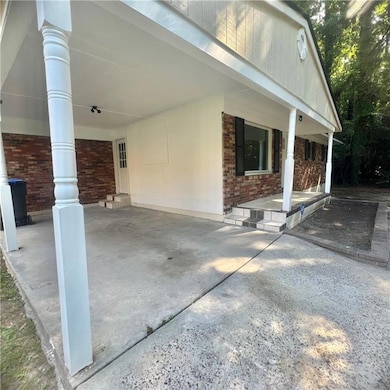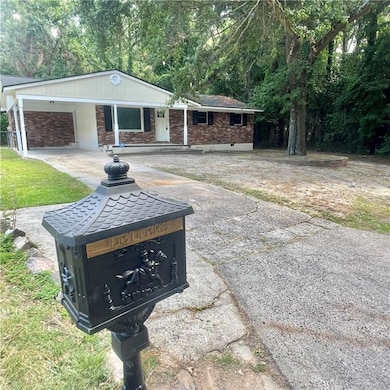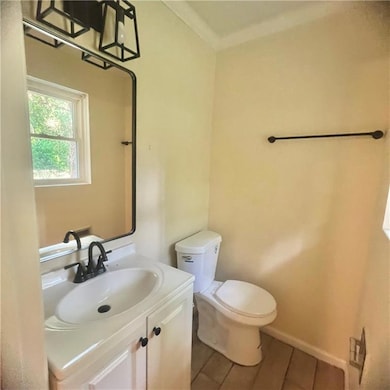2466 Madrid Dr S Augusta, GA 30906
Barton Chapel Neighborhood
3
Beds
1.5
Baths
1,025
Sq Ft
0.25
Acres
Highlights
- City View
- Ranch Style House
- Laundry closet
- R.B. Hunt Elementary School Rated A
- Wood Flooring
- Central Heating and Cooling System
About This Home
This beautifully remodeled home at 2466 Madrid Dr in Augusta features a brand-new roof and fresh siding, offering great curb appeal. Inside, you’re welcomed by a bright family room with a large picture window and built-in shelving. The spacious kitchen is filled with natural light and showcases updated countertops and modern light fixtures. The primary suite includes a convenient half bath, and the expansive backyard is perfect for hosting gatherings with family and friends. This home offers both style and functionality.v
Townhouse Details
Home Type
- Townhome
Est. Annual Taxes
- $1,457
Year Built
- Built in 1971
Lot Details
- Lot Dimensions are 144 x 77
- No Common Walls
- Back Yard Fenced
Home Design
- Ranch Style House
- Composition Roof
Interior Spaces
- 1,025 Sq Ft Home
- Ceiling Fan
- Wood Flooring
- City Views
- Laundry closet
Kitchen
- Electric Oven
- Dishwasher
Bedrooms and Bathrooms
- 3 Main Level Bedrooms
Home Security
Parking
- 1 Parking Space
- 2 Carport Spaces
- Driveway
Schools
- Barton Chapel Elementary School
- Glenn Hills Middle School
- Glenn Hills High School
Utilities
- Central Heating and Cooling System
- Underground Utilities
Listing and Financial Details
- $350 Move-In Fee
- 12 Month Lease Term
- $100 Application Fee
- Assessor Parcel Number 0940013000
Community Details
Overview
- Application Fee Required
- Barton Village Subdivision
Pet Policy
- Call for details about the types of pets allowed
Security
- Fire and Smoke Detector
Map
Source: First Multiple Listing Service (FMLS)
MLS Number: 7681330
APN: 0940013000
Nearby Homes
- 2435 Madrid Dr S
- 3650 London Blvd
- 3619 Abbey Rd
- 2507 Cairo Dr
- 2621 Barton Chapel Rd
- 2362 Berlin Dr
- 3728 Old McDuffie Rd
- 3621 Munich Dr
- 2337 Naples Dr
- 2896 Rasha Dr
- 3630 Madrid Dr N
- 2616 Leland Dr
- 2517 Waterfront Dr
- 1504 Oglethorpe Dr
- 4061 Cottingham Way
- 1038 Burlington Dr
- 1056 Burlington Dr
- 4042 Cottingham Way
- 3217 Hampton Cir
- 3004 Georgia Rd
- 2511 Drayton Dr
- 2524 Drayton Dr
- 3604 Abbey Rd
- 2356 Helsinki Dr
- 101 Little Rock Dr
- 4018 Cottingham Way
- 5307 Bull St
- 1923 Barton Chapel Rd
- 3608 Alene Cir
- 3409 Knollcrest Rd
- 210 Reservation Way
- 3417 Knollcrest Rd
- 2843 Lumpkin Rd Unit A
- 2837 Lumpkin Rd Unit B
- 2835 Lumpkin Rd
- 1400 Pointe Grand Dr
- 255 Reservation Way
- 3510 Southwick Rd
- 3502 Edgeworth Dr
- 2000 Mchenry Square







