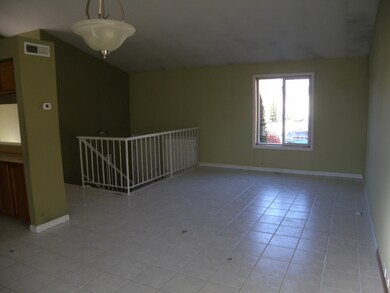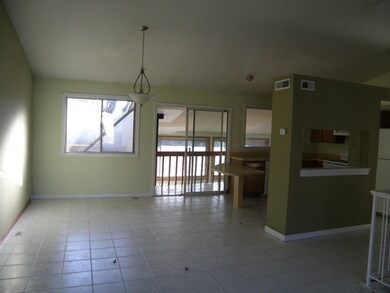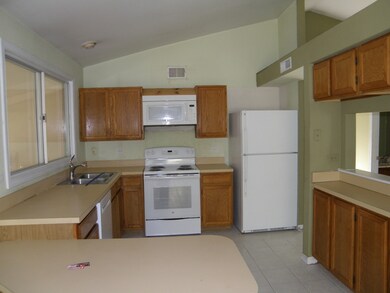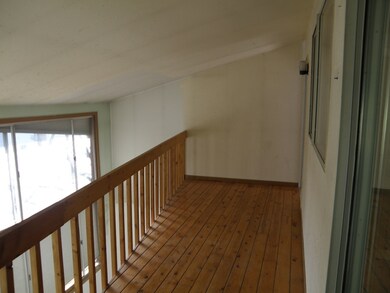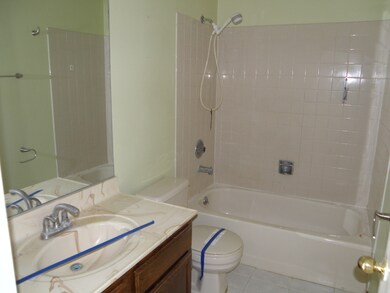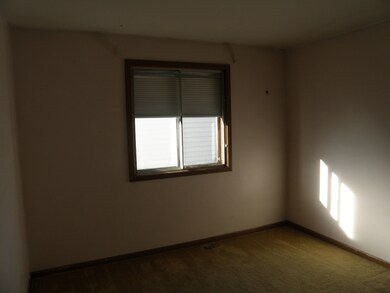
2466 Sunlight Ct Unit 6 Aurora, IL 60502
Big Woods Marmion NeighborhoodHighlights
- Vaulted Ceiling
- Sun or Florida Room
- Attached Garage
- Gwendolyn Brooks Elementary School Rated A
- Balcony
- Breakfast Bar
About This Home
As of May 2018Lots of room in this spacious split level home. Lower level features a family room, sunroom, 2 bedrooms, full bath and laundry. Main level includes living room/ dining room combo, kitchen with new dishwasher, microwave and stove, 2 more bedrooms and 2nd full bath. Attached 2 car garage provides plenty of storage. Great cul-de-sac location. Convenient access to I88, Metra Train, shopping at the Aurora Outlet Mall & dining! Popular Indian Prairie 204 School District. Great neighborhood with park, walking path and pond. A great place to call home! Property Sold-As-Is.
Home Details
Home Type
- Single Family
Est. Annual Taxes
- $7,625
Year Built
- 1987
Parking
- Attached Garage
- Driveway
- Parking Included in Price
- Garage Is Owned
Home Design
- Bi-Level Home
- Slab Foundation
- Asphalt Shingled Roof
- Vinyl Siding
Interior Spaces
- Vaulted Ceiling
- Sun or Florida Room
- Breakfast Bar
Finished Basement
- English Basement
- Finished Basement Bathroom
Outdoor Features
- Balcony
Utilities
- Central Air
- Heating System Uses Gas
Listing and Financial Details
- Homeowner Tax Exemptions
- $5,500 Seller Concession
Ownership History
Purchase Details
Home Financials for this Owner
Home Financials are based on the most recent Mortgage that was taken out on this home.Purchase Details
Purchase Details
Home Financials for this Owner
Home Financials are based on the most recent Mortgage that was taken out on this home.Purchase Details
Home Financials for this Owner
Home Financials are based on the most recent Mortgage that was taken out on this home.Purchase Details
Home Financials for this Owner
Home Financials are based on the most recent Mortgage that was taken out on this home.Similar Homes in Aurora, IL
Home Values in the Area
Average Home Value in this Area
Purchase History
| Date | Type | Sale Price | Title Company |
|---|---|---|---|
| Special Warranty Deed | -- | Sales Title Llc | |
| Sheriffs Deed | $127,000 | Attorney | |
| Warranty Deed | $138,500 | -- | |
| Warranty Deed | $133,000 | -- | |
| Warranty Deed | $135,000 | -- |
Mortgage History
| Date | Status | Loan Amount | Loan Type |
|---|---|---|---|
| Open | $185,600 | New Conventional | |
| Closed | $184,300 | New Conventional | |
| Previous Owner | $136,248 | FHA | |
| Previous Owner | $119,700 | Purchase Money Mortgage | |
| Previous Owner | $65,000 | Purchase Money Mortgage |
Property History
| Date | Event | Price | Change | Sq Ft Price |
|---|---|---|---|---|
| 05/15/2025 05/15/25 | Pending | -- | -- | -- |
| 05/07/2025 05/07/25 | Price Changed | $395,000 | -1.0% | $184 / Sq Ft |
| 04/29/2025 04/29/25 | Price Changed | $399,000 | -2.7% | $185 / Sq Ft |
| 04/22/2025 04/22/25 | Price Changed | $410,000 | -2.4% | $191 / Sq Ft |
| 04/16/2025 04/16/25 | For Sale | $420,000 | +121.1% | $195 / Sq Ft |
| 05/01/2018 05/01/18 | Sold | $190,000 | -5.0% | $88 / Sq Ft |
| 03/30/2018 03/30/18 | Pending | -- | -- | -- |
| 01/27/2018 01/27/18 | Price Changed | $199,900 | -4.8% | $93 / Sq Ft |
| 11/22/2017 11/22/17 | For Sale | $209,900 | -- | $98 / Sq Ft |
Tax History Compared to Growth
Tax History
| Year | Tax Paid | Tax Assessment Tax Assessment Total Assessment is a certain percentage of the fair market value that is determined by local assessors to be the total taxable value of land and additions on the property. | Land | Improvement |
|---|---|---|---|---|
| 2023 | $7,625 | $100,410 | $32,500 | $67,910 |
| 2022 | $7,496 | $93,860 | $30,380 | $63,480 |
| 2021 | $7,218 | $89,970 | $29,120 | $60,850 |
| 2020 | $7,100 | $87,240 | $28,240 | $59,000 |
| 2019 | $6,863 | $83,070 | $26,890 | $56,180 |
| 2018 | $6,390 | $76,930 | $24,900 | $52,030 |
| 2017 | $6,181 | $73,100 | $23,660 | $49,440 |
| 2016 | $5,882 | $68,160 | $22,060 | $46,100 |
| 2015 | $5,661 | $63,090 | $20,420 | $42,670 |
| 2014 | $5,468 | $59,500 | $19,260 | $40,240 |
| 2013 | $5,569 | $61,670 | $19,960 | $41,710 |
Agents Affiliated with this Home
-
Garrett Horkan
G
Seller's Agent in 2025
Garrett Horkan
City Gate Real Estate Inc.
(630) 384-9658
151 Total Sales
-
Melvin Lyles

Seller's Agent in 2018
Melvin Lyles
Lyles Realty
(630) 207-2329
3 Total Sales
-
peter vasilakos
p
Buyer's Agent in 2018
peter vasilakos
Suburban Life Realty, Ltd
(847) 774-2073
39 Total Sales
Map
Source: Midwest Real Estate Data (MRED)
MLS Number: MRD09806079
APN: 04-31-401-037
- 2463 Red Bud Ct
- 2975 Partridge Ct
- 2374 Handley Ln Unit 1
- 2695 Stoneybrook Ln
- 2739 Borkshire Ln Unit 5385
- 2615 Prairieview Ln
- 2610 Barley Ct
- 2351 Foxmoor Ln Unit 5421
- 2766 Borkshire Ln Unit 5282
- 2732 Wilshire Ct
- 2739 Wilshire Ct
- 2449 Wydown Ln Unit 4
- 2674 Stanton Ct S Unit 4
- 2677 Stanton Ct S Unit 4
- 2675 Stanton Ct S
- 2513 Prairieview Ln S
- 2661 Prairieview Ln S Unit 4
- 2800 Packford Ln Unit 5102
- 2442 Wilton Ln Unit 5596
- 2747 Charter Oak Dr Unit 2

