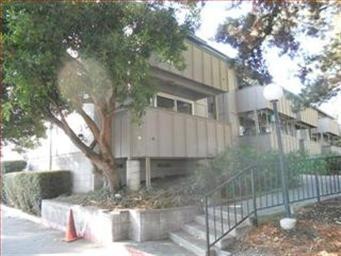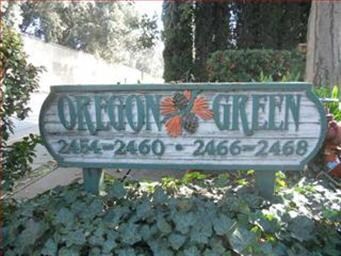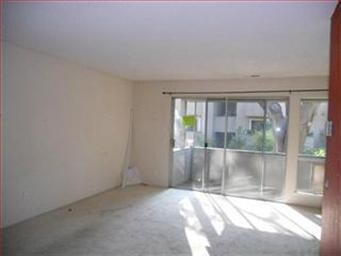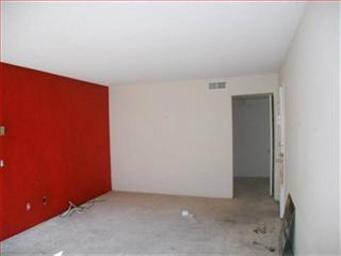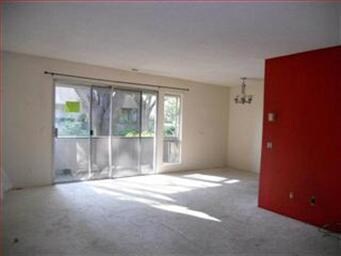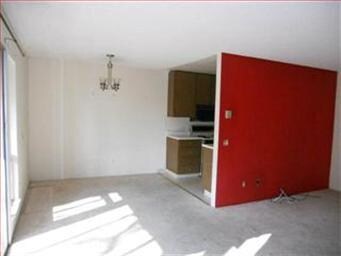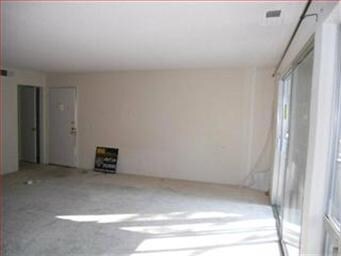
2466 W Bayshore Rd Unit 3 Palo Alto, CA 94303
Midtown Palo Alto NeighborhoodEstimated Value: $741,000 - $909,000
2
Beds
1
Bath
906
Sq Ft
1,960
Sq Ft Lot
Highlights
- Community Pool
- Bathtub with Shower
- Forced Air Heating System
- Palo Verde Elementary School Rated A+
- Community Playground
- Combination Dining and Living Room
About This Home
As of March 2012Bank Owned ! Open Floor Plan, 2 Bedrooms, 1 Bath Condo in Sheltered Location. Spacious Living Room and Dining Room with Private Patio. Convenient Access To Midtown Shopping, Top Rated Schools and Parks. Location! Location! Location!
Property Details
Home Type
- Condominium
Est. Annual Taxes
- $6,108
Year Built
- Built in 1972
Lot Details
- 1,960
Parking
- 1 Carport Space
Interior Spaces
- 906 Sq Ft Home
- 1-Story Property
- Combination Dining and Living Room
Kitchen
- Oven or Range
- Microwave
- Dishwasher
Flooring
- Laminate
- Vinyl
Bedrooms and Bathrooms
- 2 Bedrooms
- 1 Full Bathroom
- Bathtub with Shower
Utilities
- Forced Air Heating System
Listing and Financial Details
- Assessor Parcel Number 127-41-014
Community Details
Overview
- Property has a Home Owners Association
- Association fees include pool spa or tennis, common area electricity, common area gas, exterior painting, insurance - common area
Recreation
- Community Playground
- Community Pool
Ownership History
Date
Name
Owned For
Owner Type
Purchase Details
Listed on
Jan 6, 2012
Closed on
Feb 23, 2012
Sold by
American Mortgage Fund Lp
Bought by
Cheng Zhi and Liu Hong
Seller's Agent
John Lee
MRL Group, Inc.
Buyer's Agent
Julie Lau
Coldwell Banker Realty
List Price
$368,900
Sold Price
$355,000
Premium/Discount to List
-$13,900
-3.77%
Total Days on Market
52
Current Estimated Value
Home Financials for this Owner
Home Financials are based on the most recent Mortgage that was taken out on this home.
Estimated Appreciation
$464,462
Avg. Annual Appreciation
6.51%
Purchase Details
Closed on
Apr 7, 2011
Sold by
Francis Elizabeth K Noe
Bought by
American Mortgage Fund Lp
Purchase Details
Closed on
Dec 7, 2005
Sold by
Falt Jeffrey L
Bought by
Francis Elizabeth K Noe
Home Financials for this Owner
Home Financials are based on the most recent Mortgage that was taken out on this home.
Original Mortgage
$365,800
Interest Rate
6.75%
Mortgage Type
Purchase Money Mortgage
Purchase Details
Closed on
Jan 2, 2002
Sold by
Scott Arthur W and Scott Annette B
Bought by
Scott Arthur W
Similar Homes in the area
Create a Home Valuation Report for This Property
The Home Valuation Report is an in-depth analysis detailing your home's value as well as a comparison with similar homes in the area
Home Values in the Area
Average Home Value in this Area
Purchase History
| Date | Buyer | Sale Price | Title Company |
|---|---|---|---|
| Cheng Zhi | $355,000 | Lsi Title Company Inc | |
| American Mortgage Fund Lp | $368,100 | Accommodation | |
| Francis Elizabeth K Noe | -- | Chicago Title | |
| Scott Arthur W | -- | -- |
Source: Public Records
Mortgage History
| Date | Status | Borrower | Loan Amount |
|---|---|---|---|
| Previous Owner | Francis Elizabeth K Noe | $365,800 | |
| Previous Owner | Scott Arthur W | $278,762 |
Source: Public Records
Property History
| Date | Event | Price | Change | Sq Ft Price |
|---|---|---|---|---|
| 03/09/2012 03/09/12 | Sold | $355,000 | 0.0% | $392 / Sq Ft |
| 02/27/2012 02/27/12 | Pending | -- | -- | -- |
| 02/10/2012 02/10/12 | Price Changed | $354,900 | -3.8% | $392 / Sq Ft |
| 01/06/2012 01/06/12 | For Sale | $368,900 | -- | $407 / Sq Ft |
Source: MLSListings
Tax History Compared to Growth
Tax History
| Year | Tax Paid | Tax Assessment Tax Assessment Total Assessment is a certain percentage of the fair market value that is determined by local assessors to be the total taxable value of land and additions on the property. | Land | Improvement |
|---|---|---|---|---|
| 2024 | $6,108 | $437,140 | $218,570 | $218,570 |
| 2023 | $6,015 | $428,570 | $214,285 | $214,285 |
| 2022 | $5,939 | $420,168 | $210,084 | $210,084 |
| 2021 | $5,822 | $411,930 | $205,965 | $205,965 |
| 2020 | $5,717 | $407,708 | $203,854 | $203,854 |
| 2019 | $5,649 | $399,714 | $199,857 | $199,857 |
| 2018 | $5,512 | $391,878 | $195,939 | $195,939 |
| 2017 | $5,415 | $384,196 | $192,098 | $192,098 |
| 2016 | $5,268 | $376,664 | $188,332 | $188,332 |
| 2015 | $5,211 | $371,008 | $185,504 | $185,504 |
| 2014 | $5,022 | $363,742 | $181,871 | $181,871 |
Source: Public Records
Agents Affiliated with this Home
-
John Lee

Seller's Agent in 2012
John Lee
MRL Group, Inc.
(510) 219-2880
49 Total Sales
-
Julie Lau

Buyer's Agent in 2012
Julie Lau
Coldwell Banker Realty
(650) 752-0745
4 in this area
56 Total Sales
Map
Source: MLSListings
MLS Number: ML81200690
APN: 127-41-014
Nearby Homes
- 2466 W Bayshore Rd Unit 5
- 2330 Sierra Ct
- 2082 Channing Ave
- 964 Colonial Ln
- 2871 Josephine Ln
- 2880 Josephine Ln
- 1129 Esther Ct
- 1135 Esther Ct
- 1131 Esther Ct
- 1948 Edgewood Dr
- 886 Garland Dr
- 161 Primrose Way
- 1982 W Bayshore Rd Unit 110
- 1982 W Bayshore Rd Unit 332
- 1893 Woodland Ave
- 881 Seale Ave
- 747 De Soto Dr
- 1871 Woodland Ave
- 1859 Woodland Ave
- 1585 Edgewood Dr
- 2466 W Bayshore Rd
- 2466 W Bayshore Rd Unit 1
- 2466 W Bayshore Rd
- 2466 W Bayshore Rd Unit 10
- 2466 W Bayshore Rd Unit 8
- 2466 W Bayshore Rd Unit 6
- 2466 W Bayshore Rd Unit 4
- 2466 W Bayshore Rd Unit 2
- 2466 W Bayshore Rd Unit 1
- 2466 W Bayshore Rd Unit 3
- 2466 W Bayshore Rd Unit 7
- 2466 W Bayshore Rd Unit 9
- 2468 W Bayshore Rd Unit 4
- 2468 W Bayshore Rd Unit 9
- 2468 W Bayshore Rd Unit 2
- 2468 W Bayshore Rd Unit 4
- 2468 W Bayshore Rd Unit 6
- 2468 W Bayshore Rd Unit 8
- 2468 W Bayshore Rd Unit 10
- 2468 W Bayshore Rd Unit 9
