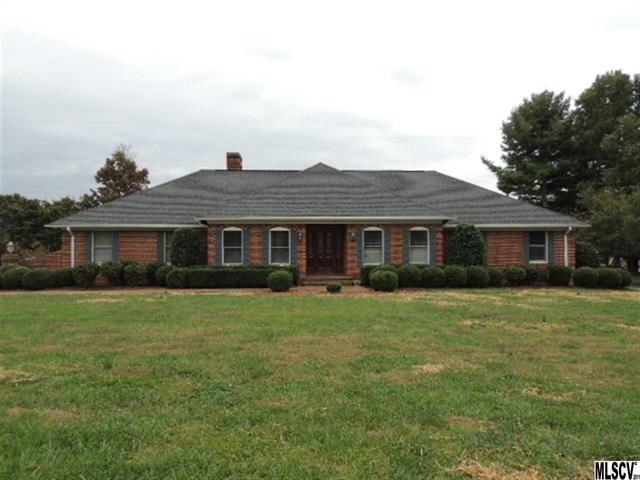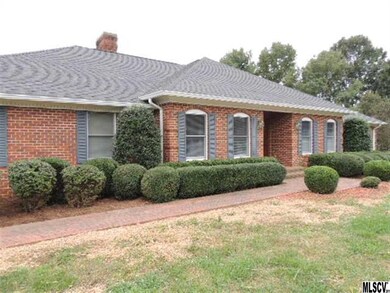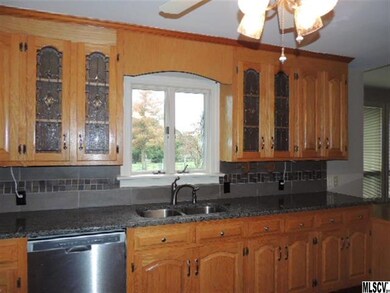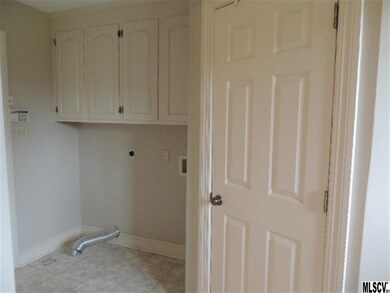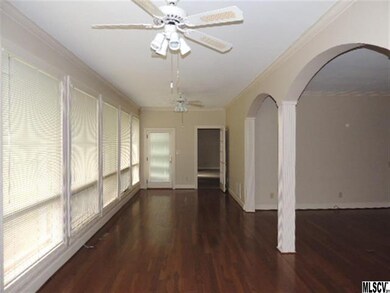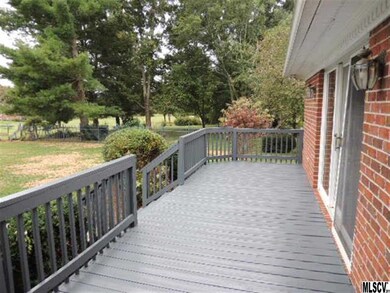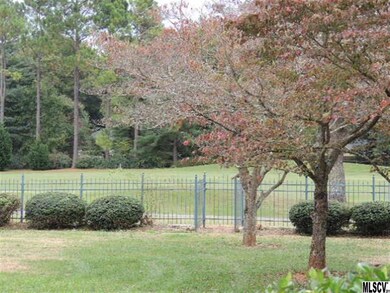
2467 Birdie Ln NE Conover, NC 28613
Highlights
- Wood Flooring
- Whirlpool Bathtub
- Walk-In Closet
- Shuford Elementary School Rated A
- Attached Garage
- Shed
About This Home
As of December 2019Don't miss this great ONE LEVEL, golf course home, in Rock Barn Golf and Spa! Located on the 17th fairway, this home has an open floor plan with room to spread out. Lots of windows offer a great view of the course, or sit out and relax on the rear deck. Updated Kitchen features granite counters, tile backsplash, and stainless appliances. There is a Gas fireplace and built in cabinet in the living room, and a large dining room off of the living area. All the living areas feature updated wood floors! The Master suite features two walk in closets, sliding doors to deck, master bath with dual sinks, jetted tub, and separate shower. The other two bedrooms adjoin and share a large bath. There is also a half bath in the hallway off the living area. Pantry and laundry area off kitchen leads to double garage. A walk up attic area above garage offers great storage. This area could be finished off for a bonus room, or even a bedroom.
Last Agent to Sell the Property
Better Homes and Gardens Real Estate Foothills License #251368 Listed on: 10/12/2013

Home Details
Home Type
- Single Family
Year Built
- Built in 1990
Parking
- Attached Garage
Flooring
- Wood
- Tile
- Vinyl
Bedrooms and Bathrooms
- Walk-In Closet
- Whirlpool Bathtub
Additional Features
- Crawl Space
- Shed
- Level Lot
- Cable TV Available
Listing and Financial Details
- Assessor Parcel Number 375206497882
Ownership History
Purchase Details
Home Financials for this Owner
Home Financials are based on the most recent Mortgage that was taken out on this home.Purchase Details
Home Financials for this Owner
Home Financials are based on the most recent Mortgage that was taken out on this home.Purchase Details
Purchase Details
Purchase Details
Similar Homes in Conover, NC
Home Values in the Area
Average Home Value in this Area
Purchase History
| Date | Type | Sale Price | Title Company |
|---|---|---|---|
| Warranty Deed | $377,000 | None Available | |
| Deed | $290,000 | -- | |
| Interfamily Deed Transfer | -- | None Available | |
| Deed | $35,000 | -- | |
| Deed | -- | -- |
Mortgage History
| Date | Status | Loan Amount | Loan Type |
|---|---|---|---|
| Open | $203,000 | Credit Line Revolving | |
| Closed | $205,000 | New Conventional | |
| Previous Owner | $290,000 | New Conventional |
Property History
| Date | Event | Price | Change | Sq Ft Price |
|---|---|---|---|---|
| 12/17/2019 12/17/19 | Sold | $377,000 | -2.1% | $139 / Sq Ft |
| 10/28/2019 10/28/19 | Pending | -- | -- | -- |
| 10/16/2019 10/16/19 | For Sale | $384,900 | +32.7% | $142 / Sq Ft |
| 07/15/2014 07/15/14 | Sold | $290,000 | -21.6% | $107 / Sq Ft |
| 06/05/2014 06/05/14 | Pending | -- | -- | -- |
| 10/12/2013 10/12/13 | For Sale | $369,900 | -- | $136 / Sq Ft |
Tax History Compared to Growth
Tax History
| Year | Tax Paid | Tax Assessment Tax Assessment Total Assessment is a certain percentage of the fair market value that is determined by local assessors to be the total taxable value of land and additions on the property. | Land | Improvement |
|---|---|---|---|---|
| 2025 | $2,762 | $540,800 | $92,000 | $448,800 |
| 2024 | $2,762 | $540,800 | $92,000 | $448,800 |
| 2023 | $2,655 | $330,100 | $92,000 | $238,100 |
| 2022 | $2,327 | $330,100 | $92,000 | $238,100 |
| 2021 | $2,261 | $330,100 | $92,000 | $238,100 |
| 2020 | $2,261 | $330,100 | $92,000 | $238,100 |
| 2019 | $2,195 | $330,100 | $0 | $0 |
| 2018 | $2,262 | $340,200 | $103,500 | $236,700 |
| 2017 | $2,262 | $0 | $0 | $0 |
| 2016 | $2,228 | $0 | $0 | $0 |
| 2015 | $2,309 | $340,220 | $103,500 | $236,720 |
| 2014 | $2,309 | $384,800 | $121,500 | $263,300 |
Agents Affiliated with this Home
-
Kevin Spencer

Seller's Agent in 2019
Kevin Spencer
Realty Executives
(828) 302-5599
5 in this area
13 Total Sales
-
Kevin Mack

Seller's Agent in 2014
Kevin Mack
Better Homes and Gardens Real Estate Foothills
(828) 234-7759
5 in this area
25 Total Sales
-
Michelle King
M
Buyer's Agent in 2014
Michelle King
Weichert, Realtors - Team Metro
(828) 781-7684
5 in this area
64 Total Sales
Map
Source: Canopy MLS (Canopy Realtor® Association)
MLS Number: CAR9572657
APN: 3752064978820000
- 2488 Birdie Ln NE
- 2425 Birdie Ln NE
- 3730 Club House Dr NE
- 3796 Rock Bridge Dr NE Unit 54
- 2519 Birdie Ln NE Unit 1
- 2602 Birdie Ln NE
- 3771 Sarazen Ct NE
- 2705 Lyle Ct NE
- 3645 Hogan Ct NE
- 2774 Palmer Dr NE
- 3646 Hogan Ct NE
- 4122 Ridge Dr NE Unit 86
- 2857 Palmer Dr NE
- 2863 Palmer Dr NE Unit 36
- 2846 Snead Ct NE
- 2767 Player Cir NE Unit 120-121A
- 2757 Trent Dr NE
- 2771 Trent Dr NE Unit 5
- 2942 Denwood Dr
- 4177 Ridge Dr NE Unit 1
