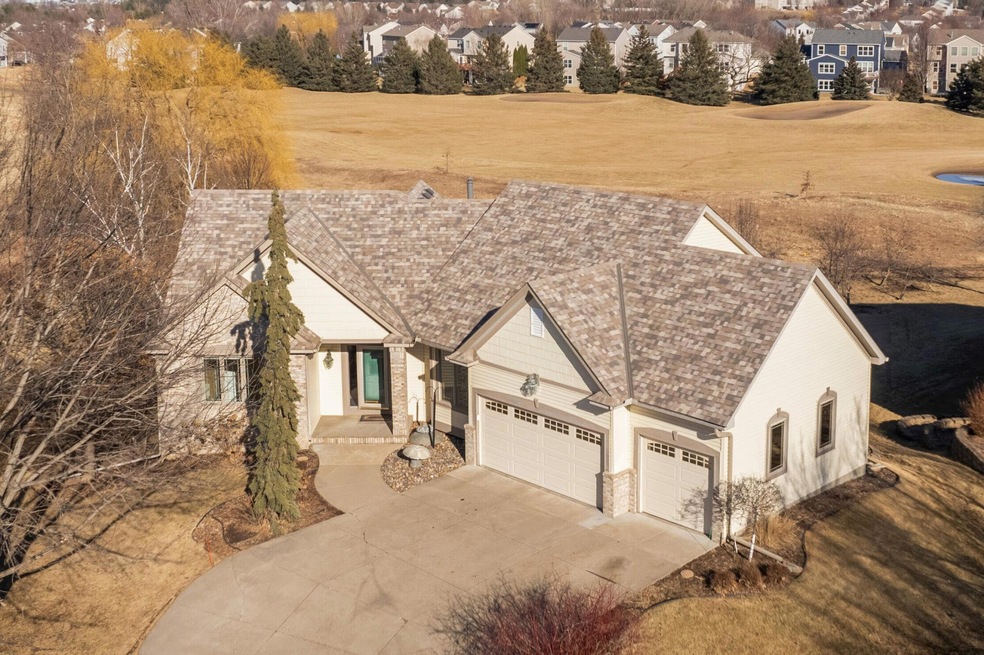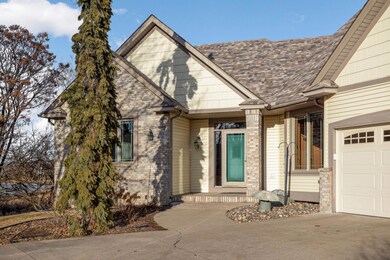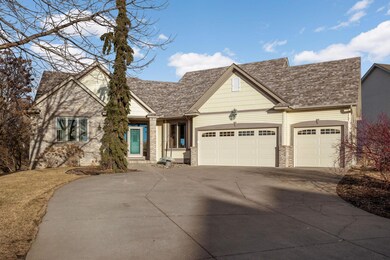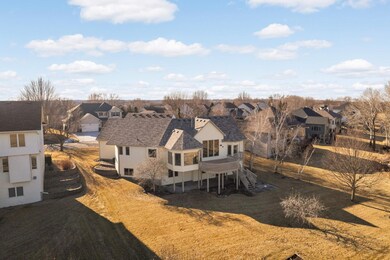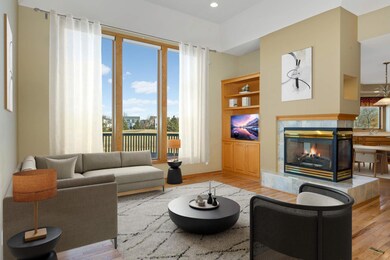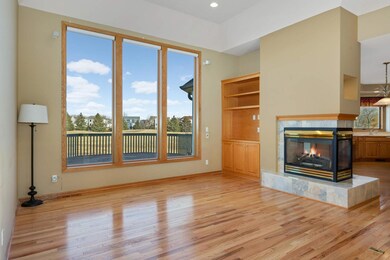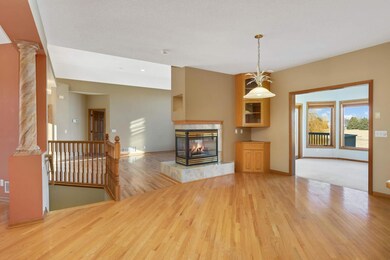
2467 Lone Eagle Trail Woodbury, MN 55129
Highlights
- On Golf Course
- Home fronts a pond
- Recreation Room
- Lake Middle School Rated A-
- Deck
- 1 Fireplace
About This Home
As of April 2025Experience luxury golf course living in this stunning executive walkout rambler on Eagle Valley Golf Course in Woodbury, MN. Designed to capture breathtaking panoramic views, this home is filled with natural light, elegant finishes, and quality updates, including new siding, Pella windows, and a new roof. The bright and inviting sunroom, along with an expansive deck, provides the perfect place to relax while overlooking the golf course, multiple ponds, and the home’s beautifully landscaped yard. A charming magnolia tree just off the deck adds to the picturesque setting.Inside, soaring vaulted ceilings and a two-sided gas fireplace create a warm and welcoming atmosphere in the open living spaces. Rich hardwood floors and built-in cabinetry add sophistication and functionality. The main-level owner’s suite is a private retreat featuring deck access, a beautifully updated en-suite bath, and a spacious walk-in closet. The thoughtfully designed layout includes both formal and informal dining areas, plus the convenience of main-level laundry.The expansive lower level is perfect for entertaining, with a generous family room, a wet bar, and a pool table, all leading to a walkout backyard with breathtaking views. Two spacious bedrooms on this level provide comfortable accommodations for guests or family members.With its stunning golf course setting, beautiful landscaping, and high-end updates, this home is a true gem, offering both elegance and everyday comfort in an unbeatable location.
Home Details
Home Type
- Single Family
Est. Annual Taxes
- $6,684
Year Built
- Built in 1997
Lot Details
- 0.36 Acre Lot
- Lot Dimensions are 82x168x29x73x169
- Home fronts a pond
- On Golf Course
HOA Fees
- $21 Monthly HOA Fees
Parking
- 3 Car Attached Garage
- Garage Door Opener
Interior Spaces
- 1-Story Property
- Central Vacuum
- 1 Fireplace
- Family Room
- Living Room
- Dining Room
- Recreation Room
- Dryer
Kitchen
- Range
- Microwave
- Dishwasher
- The kitchen features windows
Bedrooms and Bathrooms
- 3 Bedrooms
Finished Basement
- Walk-Out Basement
- Basement Fills Entire Space Under The House
- Sump Pump
- Drain
- Basement Window Egress
Outdoor Features
- Deck
Utilities
- Forced Air Heating and Cooling System
- 200+ Amp Service
Community Details
- Cities Management Association, Phone Number (612) 381-8600
- Eagle Valley 1St Add Subdivision
Listing and Financial Details
- Assessor Parcel Number 1402821240013
Ownership History
Purchase Details
Home Financials for this Owner
Home Financials are based on the most recent Mortgage that was taken out on this home.Purchase Details
Purchase Details
Similar Homes in Woodbury, MN
Home Values in the Area
Average Home Value in this Area
Purchase History
| Date | Type | Sale Price | Title Company |
|---|---|---|---|
| Warranty Deed | $590,000 | Watermark Title | |
| Warranty Deed | $64,900 | -- | |
| Warranty Deed | $341,285 | -- |
Mortgage History
| Date | Status | Loan Amount | Loan Type |
|---|---|---|---|
| Previous Owner | $203,010 | Stand Alone First | |
| Previous Owner | $50,000 | Credit Line Revolving |
Property History
| Date | Event | Price | Change | Sq Ft Price |
|---|---|---|---|---|
| 04/07/2025 04/07/25 | Sold | $590,000 | +0.9% | $183 / Sq Ft |
| 03/07/2025 03/07/25 | Pending | -- | -- | -- |
| 03/06/2025 03/06/25 | For Sale | $585,000 | -- | $182 / Sq Ft |
Tax History Compared to Growth
Tax History
| Year | Tax Paid | Tax Assessment Tax Assessment Total Assessment is a certain percentage of the fair market value that is determined by local assessors to be the total taxable value of land and additions on the property. | Land | Improvement |
|---|---|---|---|---|
| 2023 | $6,954 | $548,200 | $207,000 | $341,200 |
| 2022 | $5,748 | $493,900 | $174,000 | $319,900 |
| 2021 | $5,452 | $411,600 | $145,000 | $266,600 |
| 2020 | $5,164 | $394,700 | $137,500 | $257,200 |
| 2019 | $5,316 | $367,000 | $107,500 | $259,500 |
| 2018 | $5,138 | $364,300 | $120,000 | $244,300 |
| 2017 | $4,876 | $363,200 | $117,000 | $246,200 |
| 2016 | $5,460 | $350,700 | $105,000 | $245,700 |
| 2015 | $4,688 | $357,100 | $128,300 | $228,800 |
| 2013 | -- | $300,000 | $87,800 | $212,200 |
Agents Affiliated with this Home
-
Laurie Trombley

Seller's Agent in 2025
Laurie Trombley
RE/MAX Results
(612) 296-1741
1 in this area
55 Total Sales
-
Matthew Van Voorhis

Seller Co-Listing Agent in 2025
Matthew Van Voorhis
RE/MAX Results
(952) 200-0891
4 in this area
161 Total Sales
-
Brigg Backer

Buyer's Agent in 2025
Brigg Backer
Keller Williams Premier Realty
(612) 202-4334
2 in this area
76 Total Sales
Map
Source: NorthstarMLS
MLS Number: 6630171
APN: 14-028-21-24-0013
- 2493 Lone Eagle Trail
- 10229 Country Club Curve
- 10612 Glen Eagle Rd
- 2383 Eagle Trace Ln
- 2338 Eagle Trace Ln
- 8421 Brumby Trail
- 4806 Airlake Dr
- 8433 Brumby Trail
- 8236 Saddle Trail
- 8224 Saddle Trail
- 2692 Eagle Valley Dr
- 2479 Hidden Lake Dr
- 10754 Falling Water Ln Unit D
- 10758 Falling Water Ln Unit B
- 10758 Falling Water Ln Unit C
- 2345 Woodcrest Dr
- 2464 Cottage Grove Dr
- 10774 Falling Water Ln Unit E
- 10776 Falling Water Ln Unit B
- 10776 Falling Water Ln Unit C
