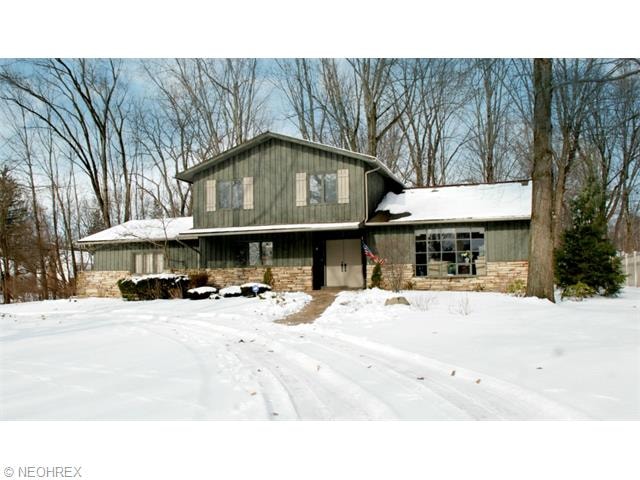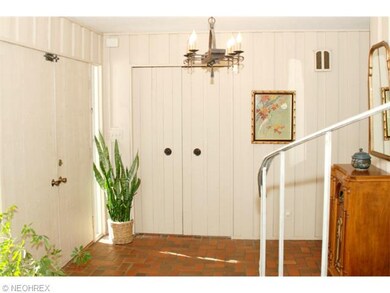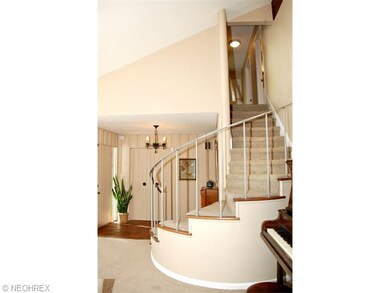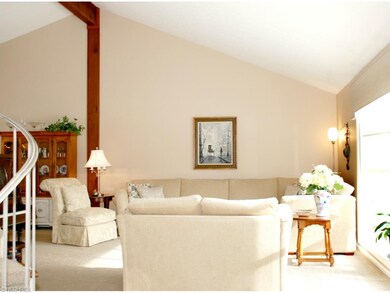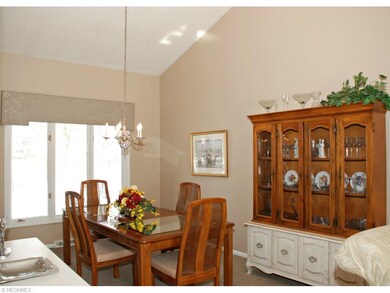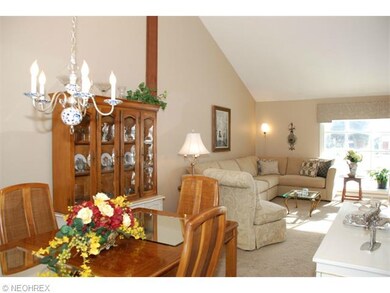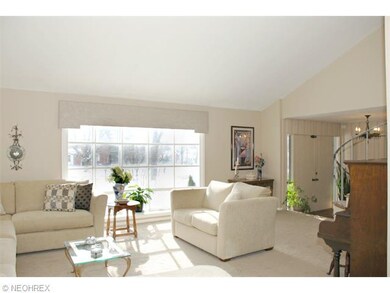
2469 Stockbridge Rd Akron, OH 44313
Fairlawn Heights NeighborhoodEstimated Value: $350,600 - $410,000
Highlights
- City View
- Wooded Lot
- Enclosed patio or porch
- Deck
- 1 Fireplace
- 2 Car Attached Garage
About This Home
As of May 2015Pristine Fairlawn Heights 2 story cedar and stone custom built home. Open and airy vaulted living room and vaulted formal dining room. Newer maple kitchen with vaulted ceiling, eating area, all appliances and slider to deck with built in seating. Fam rm with gas log fireplace, bar area and newer slider to 3 season porch. 1st flr laundry with washer & dryer, sink and lots of storage cabinets. 3 bedroom, 3.5 baths. Lower level rec. room, office and 1/2 bath. New furnace and H20 2014. C/Air, 2 car attach garage. Wooded private back yard. Front circular drive. One year home warranty. Exclude TV above fireplace in family room.
Home Details
Home Type
- Single Family
Est. Annual Taxes
- $5,047
Year Built
- Built in 1968
Lot Details
- 0.46 Acre Lot
- Lot Dimensions are 126 x 176
- South Facing Home
- Unpaved Streets
- Wooded Lot
Property Views
- City
- Woods
Home Design
- Split Level Home
- Asphalt Roof
- Stone Siding
- Cedar
Interior Spaces
- 2,246 Sq Ft Home
- 2-Story Property
- 1 Fireplace
Kitchen
- Built-In Oven
- Cooktop
- Microwave
- Freezer
- Dishwasher
- Disposal
Bedrooms and Bathrooms
- 3 Bedrooms
Laundry
- Dryer
- Washer
Partially Finished Basement
- Partial Basement
- Sump Pump
Home Security
- Carbon Monoxide Detectors
- Fire and Smoke Detector
Parking
- 2 Car Attached Garage
- Garage Drain
- Garage Door Opener
Outdoor Features
- Deck
- Enclosed patio or porch
Utilities
- Forced Air Heating and Cooling System
- Heating System Uses Gas
Community Details
- Fairlawn Heights Community
Listing and Financial Details
- Assessor Parcel Number 67-07309,67-07310
Ownership History
Purchase Details
Home Financials for this Owner
Home Financials are based on the most recent Mortgage that was taken out on this home.Purchase Details
Home Financials for this Owner
Home Financials are based on the most recent Mortgage that was taken out on this home.Purchase Details
Home Financials for this Owner
Home Financials are based on the most recent Mortgage that was taken out on this home.Purchase Details
Similar Homes in Akron, OH
Home Values in the Area
Average Home Value in this Area
Purchase History
| Date | Buyer | Sale Price | Title Company |
|---|---|---|---|
| Hixenbaugh Aaron D | $226,000 | America Land Title Affiliate | |
| Crossland Laura Berger | -- | Patriot Land Title Agency Lt | |
| Crossland Daniel R | -- | Patriot Land Title Agency Lt | |
| Crossland Laura Berger | -- | -- |
Mortgage History
| Date | Status | Borrower | Loan Amount |
|---|---|---|---|
| Open | Hixenbaugh Aaron D | $200,997 | |
| Closed | Hixenbaugh Aaron D | $226,000 | |
| Previous Owner | Crossland Laura Berger | $68,400 | |
| Previous Owner | Crossland Daniel R | $136,800 | |
| Previous Owner | Crossland Daniel R | $181,000 |
Property History
| Date | Event | Price | Change | Sq Ft Price |
|---|---|---|---|---|
| 05/01/2015 05/01/15 | Sold | $226,000 | -1.7% | $101 / Sq Ft |
| 03/02/2015 03/02/15 | Pending | -- | -- | -- |
| 01/19/2015 01/19/15 | For Sale | $229,900 | -- | $102 / Sq Ft |
Tax History Compared to Growth
Tax History
| Year | Tax Paid | Tax Assessment Tax Assessment Total Assessment is a certain percentage of the fair market value that is determined by local assessors to be the total taxable value of land and additions on the property. | Land | Improvement |
|---|---|---|---|---|
| 2025 | $5,042 | $94,501 | $22,397 | $72,104 |
| 2024 | $5,042 | $94,501 | $22,397 | $72,104 |
| 2023 | $5,042 | $94,501 | $22,397 | $72,104 |
| 2022 | $4,909 | $72,251 | $17,098 | $55,153 |
| 2021 | $4,914 | $72,251 | $17,098 | $55,153 |
| 2020 | $4,739 | $70,670 | $17,100 | $53,570 |
| 2019 | $5,562 | $75,860 | $14,200 | $61,660 |
| 2018 | $5,487 | $75,860 | $14,200 | $61,660 |
| 2017 | $5,020 | $75,860 | $14,200 | $61,660 |
| 2016 | $5,024 | $68,020 | $14,200 | $53,820 |
| 2015 | $5,020 | $68,020 | $14,200 | $53,820 |
| 2014 | $4,980 | $68,020 | $14,200 | $53,820 |
| 2013 | $4,938 | $68,160 | $14,200 | $53,960 |
Agents Affiliated with this Home
-
katie fenwick

Seller's Agent in 2015
katie fenwick
Howard Hanna
(330) 996-5008
6 in this area
52 Total Sales
Map
Source: MLS Now
MLS Number: 3679462
APN: 67-07309
- 2443 Ridgewood Rd
- 37 Quaker Ridge Dr
- 2449 Audubon Rd
- 2471 Brice Rd
- 2423 Audubon Rd
- 696 Inverness Rd
- 721 Pebblecreek Dr
- 2530 Holgate Rd
- 2319 Chatham Rd
- 173 Hampshire Rd
- 844 Miramar Ln
- 817 Miramar Ln Unit S/L 20
- 56 Southwood Rd
- 2365 Covington Rd Unit 323
- 2298 Boughton Dr
- 2784 Erie Dr
- 48 S Wheaton Rd
- 2796 Erie Dr
- 848 Jacoby Rd
- 230 Lownsdale Ave
- 2469 Stockbridge Rd
- 2459 Stockbridge Rd
- 2470 Stockbridge Rd
- 2460 Stockbridge Rd
- 2449 Stockbridge Rd
- 444 Schocalog Rd
- 2450 Stockbridge Rd
- 470 Schocalog Rd
- 425 Schocalog Rd
- 483 Schocalog Rd
- 2440 Stockbridge Rd
- 432 Schocalog Rd
- 480 Schocalog Rd
- 2432 Stockbridge Rd
- 2431 Stockbridge Rd
- 474 Schocalog Rd
- 493 Schocalog Rd
- 464 Schocalog Rd
- 494 Schocalog Rd
- 418 Schocalog Rd
