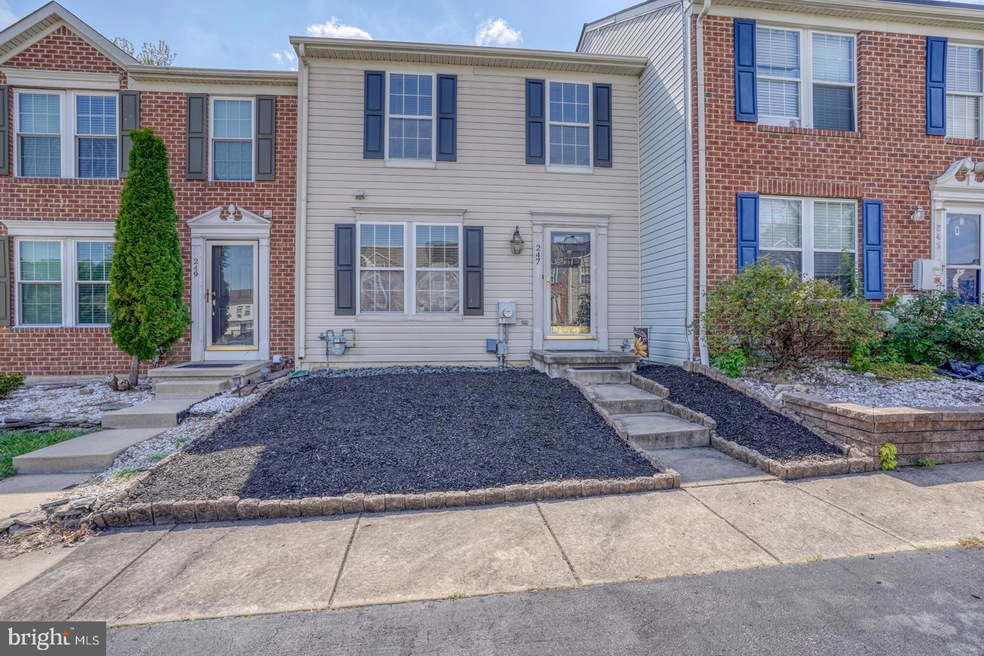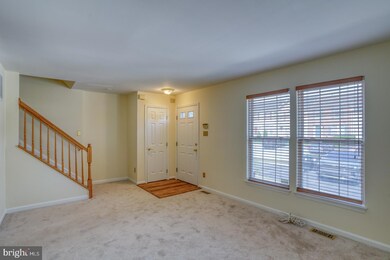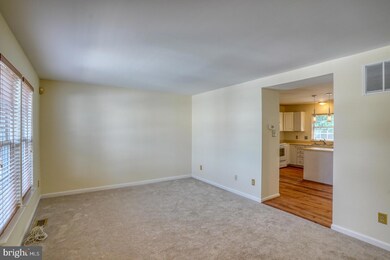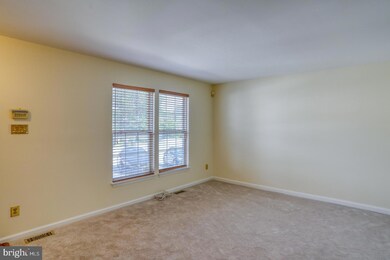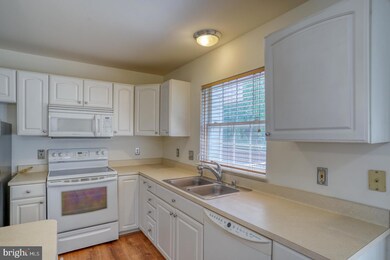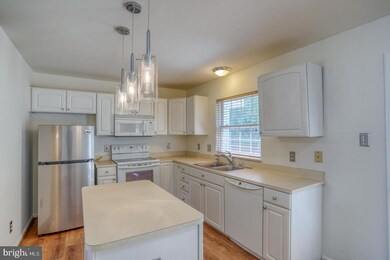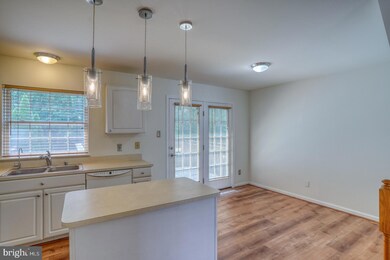
247 Barrett Run Place Newark, DE 19702
Bear NeighborhoodHighlights
- Colonial Architecture
- Backs to Trees or Woods
- Eat-In Kitchen
- Deck
- Cul-De-Sac
- Walk-In Closet
About This Home
As of August 2024Welcome to this charming town home in the desirable Barrett Run community! This lovely 2-bedroom, 1.5-bathroom home is move-in ready with fresh paint and new carpet in the living room, stairs and upper hall. Situated on a quiet cul-de-sac, the property offers a serene setting backing to trees.
The main level features a nicely sized living room, a spacious eat-in kitchen with an island, plenty of cabinets, a pantry, new refrigerator, and new vinyl plank flooring. A convenient powder room with updated flooring completes this level.
Upstairs, you'll find a large primary bedroom with a sizable walk-in closet and ceiling fan, as well as a second bedroom with generous closet space and ceiling fan. The shared full bath with linen closet and new flooring is conveniently located on this floor.
The finished lower level offers additional living space and includes a rough-in for a full bathroom. The laundry area features a washer, dryer, and laundry sink for added convenience.
Outside, the fenced yard and deck provide the perfect space for outdoor relaxation or entertaining, all while enjoying the peaceful wooded backdrop.
Located moments away from shopping, commuting routes, and Thurgood Marshall Elementary School, this property is ideally situated. Don't miss out on this wonderful opportunity to own a beautiful town home in a great setting.
Townhouse Details
Home Type
- Townhome
Est. Annual Taxes
- $2,115
Year Built
- Built in 1998
Lot Details
- 2,178 Sq Ft Lot
- Cul-De-Sac
- Property is Fully Fenced
- Wood Fence
- Backs to Trees or Woods
- Property is in very good condition
HOA Fees
- $13 Monthly HOA Fees
Home Design
- Colonial Architecture
- Permanent Foundation
- Vinyl Siding
Interior Spaces
- Property has 3 Levels
- Ceiling Fan
- Window Treatments
- Family Room
- Living Room
Kitchen
- Eat-In Kitchen
- Electric Oven or Range
- Microwave
- Dishwasher
- Kitchen Island
- Disposal
Bedrooms and Bathrooms
- 2 Bedrooms
- En-Suite Primary Bedroom
- Walk-In Closet
Laundry
- Dryer
- Washer
Finished Basement
- Connecting Stairway
- Laundry in Basement
- Rough-In Basement Bathroom
- Basement with some natural light
Parking
- 2 Parking Spaces
- 2 Driveway Spaces
Outdoor Features
- Deck
Utilities
- Forced Air Heating and Cooling System
- Electric Water Heater
Community Details
- Barrett Run Subdivision
Listing and Financial Details
- Assessor Parcel Number 09-038.30-311
Ownership History
Purchase Details
Home Financials for this Owner
Home Financials are based on the most recent Mortgage that was taken out on this home.Purchase Details
Home Financials for this Owner
Home Financials are based on the most recent Mortgage that was taken out on this home.Purchase Details
Home Financials for this Owner
Home Financials are based on the most recent Mortgage that was taken out on this home.Similar Homes in the area
Home Values in the Area
Average Home Value in this Area
Purchase History
| Date | Type | Sale Price | Title Company |
|---|---|---|---|
| Deed | $290,000 | Kirsh Title Services | |
| Deed | $208,000 | None Available | |
| Deed | $174,900 | -- |
Mortgage History
| Date | Status | Loan Amount | Loan Type |
|---|---|---|---|
| Open | $281,300 | New Conventional | |
| Previous Owner | $16,000 | Credit Line Revolving | |
| Previous Owner | $208,000 | Purchase Money Mortgage | |
| Previous Owner | $139,920 | Purchase Money Mortgage |
Property History
| Date | Event | Price | Change | Sq Ft Price |
|---|---|---|---|---|
| 08/05/2024 08/05/24 | Sold | $290,000 | -2.7% | $170 / Sq Ft |
| 07/16/2024 07/16/24 | Pending | -- | -- | -- |
| 07/10/2024 07/10/24 | For Sale | $298,000 | -- | $174 / Sq Ft |
Tax History Compared to Growth
Tax History
| Year | Tax Paid | Tax Assessment Tax Assessment Total Assessment is a certain percentage of the fair market value that is determined by local assessors to be the total taxable value of land and additions on the property. | Land | Improvement |
|---|---|---|---|---|
| 2024 | $2,250 | $51,200 | $7,800 | $43,400 |
| 2023 | $2,116 | $51,200 | $7,800 | $43,400 |
| 2022 | $2,176 | $51,200 | $7,800 | $43,400 |
| 2021 | $2,129 | $51,200 | $7,800 | $43,400 |
| 2020 | $2,071 | $51,200 | $7,800 | $43,400 |
| 2019 | $2,137 | $51,200 | $7,800 | $43,400 |
| 2018 | $1,795 | $51,200 | $7,800 | $43,400 |
| 2017 | $1,734 | $51,200 | $7,800 | $43,400 |
| 2016 | $1,720 | $51,200 | $7,800 | $43,400 |
| 2015 | $1,573 | $51,200 | $7,800 | $43,400 |
| 2014 | $1,574 | $51,200 | $7,800 | $43,400 |
Agents Affiliated with this Home
-
Cathy Verne

Seller's Agent in 2024
Cathy Verne
Patterson Schwartz
(302) 561-0724
9 in this area
126 Total Sales
-
Kristin Lewis

Buyer's Agent in 2024
Kristin Lewis
Integrity Real Estate
(443) 350-6737
5 in this area
761 Total Sales
Map
Source: Bright MLS
MLS Number: DENC2064562
APN: 09-038.30-311
- 317 Goldsmith Ln
- 13 Sumac Ct
- 28 Thomas Jefferson Blvd
- 33 Whitson Dr
- 12 Rogers Cir
- 51 Verdi Cir
- 28 Denny Cir
- 4 Defoe Cir
- 614 Timber Wood Blvd
- 229 Smalleys Dam Rd
- 306 Basswood Dr
- 111 Woodshade Dr
- 16 Gloucester Ct
- 514 Blackbird Dr
- 18 Stearrett Dr
- 106 Pattie Dr
- 12 W Kapok Dr
- 119 Balmoral Way
- 11 N Tribbit Ave
- 7 Tiverton Cir
