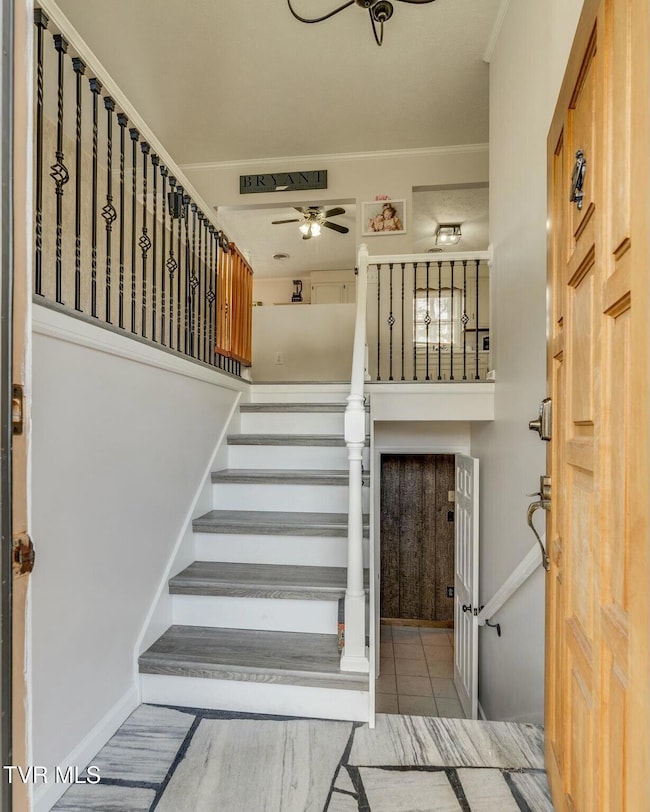
247 Carlton Rd Bristol, TN 37620
Walnut Hill NeighborhoodEstimated payment $1,822/month
Highlights
- Open Floorplan
- Play Room
- Double Pane Windows
- No HOA
- Front Porch
- Paneling
About This Home
Welcome to this charming split-foyer home located in the desirable Maple Hills subdivision off Blountville Highway 126 in Bristol, Tennessee. This centrally located property offers easy access to I-81 and is just minutes from the excitement of the Hard Rock Casino. Step inside to discover a open-concept layout with brand-new vinyl flooring throughout. The upper level provides three spacious bedrooms and a stylish renovated full bathroom with a double vanity. Downstairs, you'll find a large den with an additional full bathroom, providing the perfect opportunity for a fourth bedroom, guest suite, or entertainment space. The home also includes a convenient two-car garage, offering ample storage and parking. Outside, enjoy the expansive, flat yard—ideal for outdoor activities, gardening, or relaxing in your own private oasis. This home combines convenience, comfort, and modern updates in an unbeatable location and price. Schedule your showing today and experience all this property has to offer! All info taken from Crs/Tax record. Buyer and buyers agent to verify all.
Home Details
Home Type
- Single Family
Est. Annual Taxes
- $803
Year Built
- Built in 1977 | Remodeled
Lot Details
- 0.46 Acre Lot
- Lot Dimensions are 100x200
- Landscaped
- Level Lot
- Property is in average condition
- Property is zoned R 1
Parking
- 2 Car Garage
Home Design
- Split Foyer
- Brick Exterior Construction
- Block Foundation
- Shingle Roof
- Vinyl Siding
Interior Spaces
- Open Floorplan
- Paneling
- Double Pane Windows
- Play Room
- Luxury Vinyl Plank Tile Flooring
- Dishwasher
- Washer and Gas Dryer Hookup
- Finished Basement
Bedrooms and Bathrooms
- 3 Bedrooms
- 2 Full Bathrooms
Outdoor Features
- Patio
- Front Porch
Schools
- Holston Elementary School
- Sullivan Central Middle School
- West Ridge High School
Utilities
- Cooling Available
- Heat Pump System
- Septic Tank
Community Details
- No Home Owners Association
- Maple Hills Subdivision
- FHA/VA Approved Complex
Listing and Financial Details
- Assessor Parcel Number 036hc01300000
Map
Home Values in the Area
Average Home Value in this Area
Tax History
| Year | Tax Paid | Tax Assessment Tax Assessment Total Assessment is a certain percentage of the fair market value that is determined by local assessors to be the total taxable value of land and additions on the property. | Land | Improvement |
|---|---|---|---|---|
| 2024 | $803 | $32,150 | $4,000 | $28,150 |
| 2023 | $774 | $32,150 | $4,000 | $28,150 |
| 2022 | $774 | $32,150 | $4,000 | $28,150 |
| 2021 | $774 | $32,150 | $4,000 | $28,150 |
| 2020 | $781 | $32,150 | $4,000 | $28,150 |
| 2019 | $781 | $30,375 | $4,000 | $26,375 |
| 2018 | $775 | $30,375 | $4,000 | $26,375 |
| 2017 | $775 | $30,375 | $4,000 | $26,375 |
| 2016 | $778 | $30,200 | $4,000 | $26,200 |
| 2014 | $696 | $30,210 | $0 | $0 |
Property History
| Date | Event | Price | Change | Sq Ft Price |
|---|---|---|---|---|
| 05/04/2025 05/04/25 | Pending | -- | -- | -- |
| 04/04/2025 04/04/25 | For Sale | $315,000 | -- | $145 / Sq Ft |
Purchase History
| Date | Type | Sale Price | Title Company |
|---|---|---|---|
| Warranty Deed | $124,000 | Evergreen Ttl & Closing Llc | |
| Warranty Deed | $95,000 | -- | |
| Warranty Deed | $60,000 | -- |
Mortgage History
| Date | Status | Loan Amount | Loan Type |
|---|---|---|---|
| Open | $120,280 | New Conventional | |
| Previous Owner | $79,500 | No Value Available | |
| Previous Owner | $72,000 | No Value Available |
Similar Homes in Bristol, TN
Source: Tennessee/Virginia Regional MLS
MLS Number: 9978328
APN: 036H-C-013.00
- 196 Carlton Rd
- 455 Carlton Rd
- 124 Cross Community Rd
- 1549 Highway 126
- 204 Amity Dr
- Tbd Island Rd S of I-81
- Tbd Island Rd
- 1476 Highway 126 Unit A6
- 117 Kimberly St
- 105 Helbert Pvt Dr
- 300 Wimberly Way
- 320 Dearstone Pvt Dr
- 214 Defriece Pvt Dr
- 850 Meadow View Rd
- 120 Rock Rd
- Tba Blountville Hwy
- Tbd Old Carden Hollow Rd
- 129 Deck Valley Rd
- 251 Rock Creek Dr
- 0 Highway 11w






