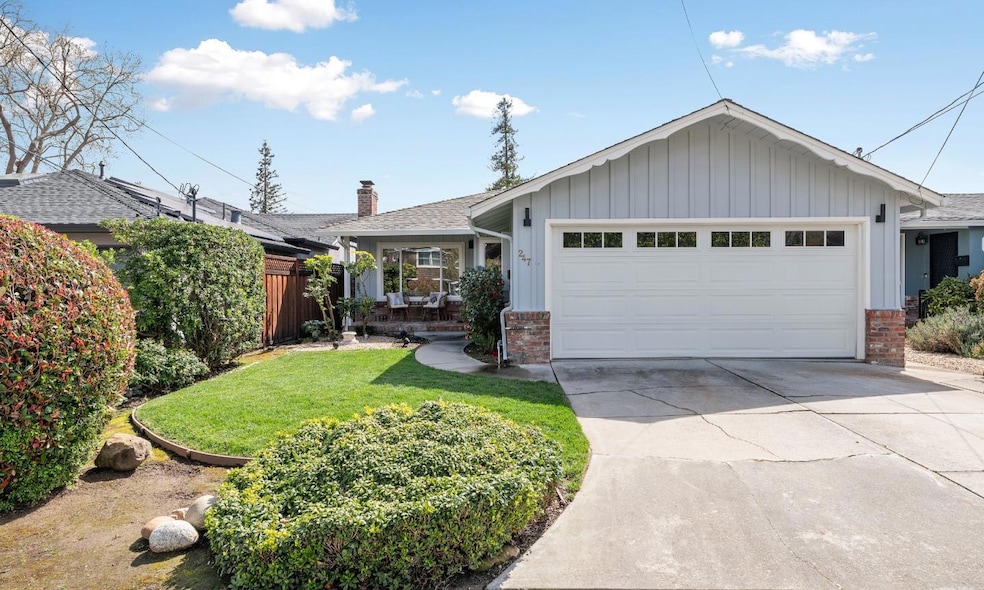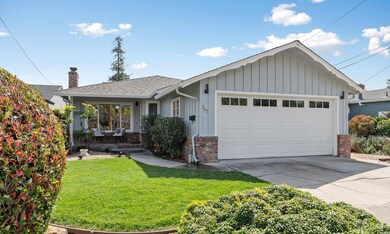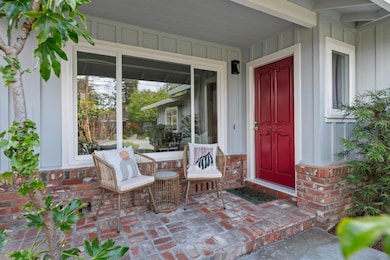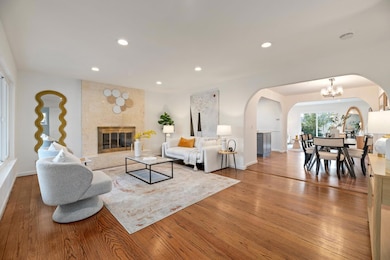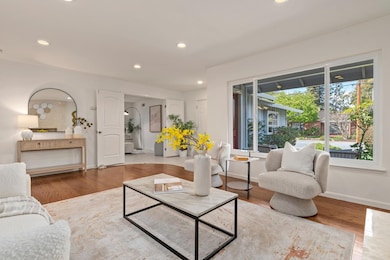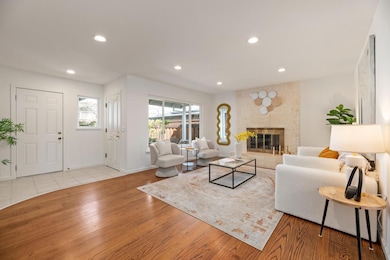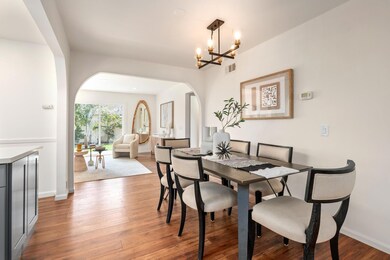
247 Fairmont Ave San Carlos, CA 94070
El Sereno Corte NeighborhoodHighlights
- Wood Flooring
- Attic
- Neighborhood Views
- White Oaks Elementary School Rated A
- Quartz Countertops
- Skylights in Kitchen
About This Home
As of April 2025The location everyone is looking for! Welcome to this totally renovated home in top White Oaks neighborhood, within walking distance of downtown and HIGHLY RANKED WHITE OAKS ELEM. Charming mid-century archways create a sense of openness and flow. Living room w/floor-to-ceiling tiled fireplace, NEW chefs kitchen w/ skylight, custom built island/cabinetry, new SS apron sink/appliances. Dining area opens to sunlit family rm w/access to lovely backyard, providing the perfect flow for entertaining. Newer roof, hardwood/laminate flooring, copper pipes, newer heating system & water heater. designer finishes/fixtures, new interior doors, new interior paint. Newer remodeled baths, dual pane windows, inside laundry room with a sink, LED recessed lighting. Quiet neighborhood of picturesque homes, near Burton Park known for diverse family-fun activities, Natural Preserve w/hiking trails, HWYS 101/280, CalTrain. The combination of a beautifully remodeled home, in a perfect location with highly Rated San Carlos District Schools make this home an exceptional opportunity for you and your family
Last Agent to Sell the Property
Coldwell Banker Realty License #01246488 Listed on: 03/18/2025

Home Details
Home Type
- Single Family
Est. Annual Taxes
- $22,309
Year Built
- Built in 1956
Lot Details
- 4,404 Sq Ft Lot
- Wood Fence
- Level Lot
- Sprinkler System
- Back Yard Fenced
- Zoning described as R10006
Parking
- 2 Car Garage
Home Design
- Composition Roof
- Concrete Perimeter Foundation
- Stucco
Interior Spaces
- 1,440 Sq Ft Home
- 1-Story Property
- Skylights in Kitchen
- Double Pane Windows
- Separate Family Room
- Living Room with Fireplace
- Dining Area
- Neighborhood Views
- Crawl Space
- Attic
Kitchen
- Electric Oven
- <<selfCleaningOvenToken>>
- Electric Cooktop
- Range Hood
- Dishwasher
- Kitchen Island
- Quartz Countertops
- Disposal
Flooring
- Wood
- Laminate
- Tile
Bedrooms and Bathrooms
- 3 Bedrooms
- Remodeled Bathroom
- Bathroom on Main Level
- 2 Full Bathrooms
- <<tubWithShowerToken>>
- Bathtub Includes Tile Surround
- Walk-in Shower
Laundry
- Laundry Room
- Washer and Dryer
- Laundry Tub
Utilities
- Forced Air Heating System
- Vented Exhaust Fan
- 220 Volts
Listing and Financial Details
- Assessor Parcel Number 051-282-240
Ownership History
Purchase Details
Home Financials for this Owner
Home Financials are based on the most recent Mortgage that was taken out on this home.Purchase Details
Purchase Details
Similar Homes in the area
Home Values in the Area
Average Home Value in this Area
Purchase History
| Date | Type | Sale Price | Title Company |
|---|---|---|---|
| Grant Deed | $2,475,000 | Cornerstone Title | |
| Grant Deed | -- | Cornerstone Title | |
| Grant Deed | -- | Cornerstone Title | |
| Grant Deed | $1,625,000 | Cornerstone Title Company | |
| Grant Deed | -- | -- |
Mortgage History
| Date | Status | Loan Amount | Loan Type |
|---|---|---|---|
| Open | $1,856,250 | New Conventional | |
| Previous Owner | $20,000 | Credit Line Revolving | |
| Previous Owner | $20,000 | Unknown |
Property History
| Date | Event | Price | Change | Sq Ft Price |
|---|---|---|---|---|
| 04/29/2025 04/29/25 | Sold | $2,475,000 | +18.0% | $1,719 / Sq Ft |
| 03/26/2025 03/26/25 | Pending | -- | -- | -- |
| 03/18/2025 03/18/25 | For Sale | $2,098,000 | -- | $1,457 / Sq Ft |
Tax History Compared to Growth
Tax History
| Year | Tax Paid | Tax Assessment Tax Assessment Total Assessment is a certain percentage of the fair market value that is determined by local assessors to be the total taxable value of land and additions on the property. | Land | Improvement |
|---|---|---|---|---|
| 2025 | $22,309 | $1,885,757 | $1,320,031 | $565,726 |
| 2023 | $22,309 | $1,776,995 | $1,243,897 | $533,098 |
| 2022 | $20,958 | $1,742,153 | $1,219,507 | $522,646 |
| 2021 | $20,684 | $1,707,995 | $1,195,596 | $512,399 |
| 2020 | $20,479 | $1,690,482 | $1,183,337 | $507,145 |
| 2019 | $20,187 | $1,657,336 | $1,160,135 | $497,201 |
| 2018 | $19,666 | $1,624,840 | $1,137,388 | $487,452 |
| 2017 | $2,379 | $113,605 | $29,552 | $84,053 |
| 2016 | $2,291 | $111,378 | $28,973 | $82,405 |
| 2015 | $2,285 | $109,706 | $28,538 | $81,168 |
| 2014 | $2,165 | $107,558 | $27,979 | $79,579 |
Agents Affiliated with this Home
-
Minhua Jin

Seller's Agent in 2025
Minhua Jin
Coldwell Banker Realty
(408) 996-1100
1 in this area
91 Total Sales
-
Julie Baumann

Buyer's Agent in 2025
Julie Baumann
Compass
(650) 576-8889
3 in this area
109 Total Sales
Map
Source: MLSListings
MLS Number: ML81998313
APN: 051-282-240
- 333 Oakview Dr
- 277 Oakview Dr
- 155 Oakview Dr
- 1620 Chestnut St
- 708 Neal Ave
- 1949 Brittan Ave
- 214 Timothy Dr
- 2534 Howard Ave
- 24 Sunnydale Ave
- 1524 Howard Ave
- 1621 Brittan Ave
- 1423 Greenwood Ave
- 2425 Whipple Ave
- 234 Edgewood Rd
- 2910 Sherwood Dr
- 79 Claremont Ave
- 77B Claremont Ave
- 30 Clinton St
- 1140 Whipple Ave Unit 21
- 1140 Whipple Ave Unit 22
