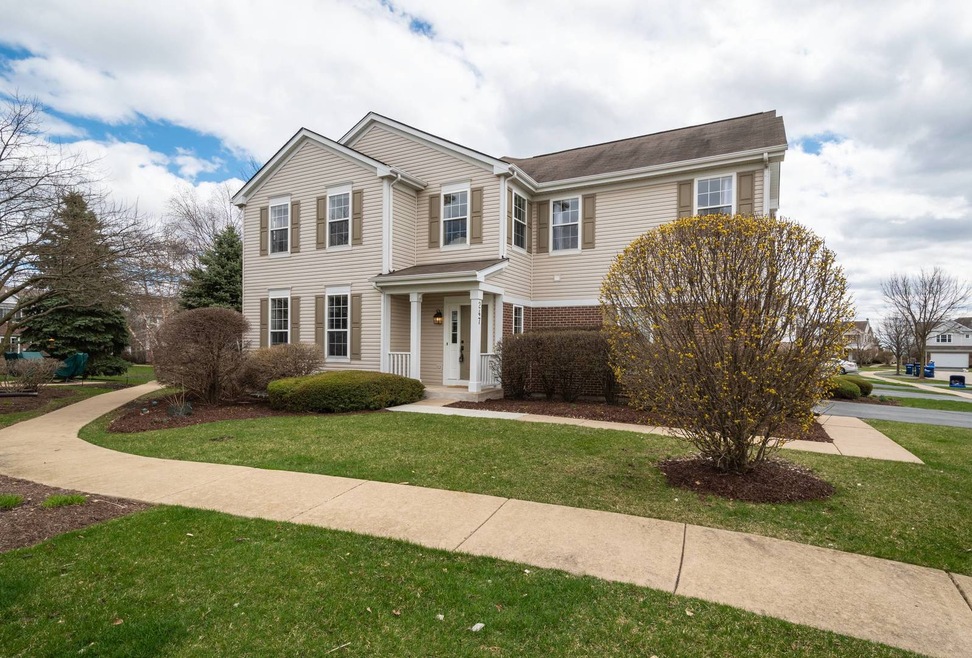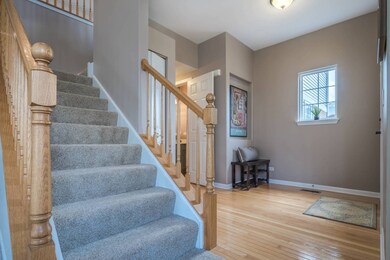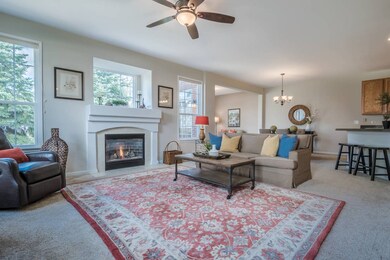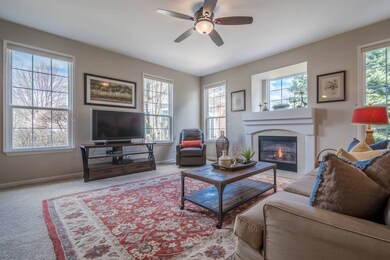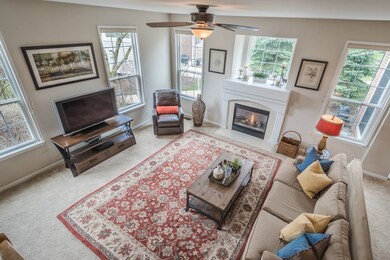
247 Lineas Ln Geneva, IL 60134
Heartland NeighborhoodEstimated Value: $409,000 - $421,000
Highlights
- Landscaped Professionally
- Recreation Room
- Wood Flooring
- Heartland Elementary School Rated A-
- Vaulted Ceiling
- Sun or Florida Room
About This Home
As of June 2019TRY THIS FOR SIGHS...! This end unit townhome is immaculate with tons of windows to let the light shine in! Lots of yard also with professional landscaping ~ enjoy the view from your private patio. There is new carpet throughout & owner recently added tile to the sunroom. The substantial living area features a gas fireplace & ceiling fan - along with a dining area. The kitchen has newer stainless appliances, breakfast bar & lots of storage. The sunroom is the ultimate spot to relax! Upstairs there is a loft area perfect for an office/hobby/play area. Double doors open to the sophisticated master suite w/walk-in closet & private bath. Two additional bedrooms share the hall bath. The finished basement has tons of space for an additional family room, play/game area, office, hobbies... ~ plus lots of storage with a workbench. Close to parks, walking paths, restaurants & shopping - the location can't be beat! Opportunity is knocking ~ you have found your new home!
Last Agent to Sell the Property
Berkshire Hathaway HomeServices Starck Real Estate License #471018013 Listed on: 04/16/2019
Townhouse Details
Home Type
- Townhome
Est. Annual Taxes
- $8,430
Year Built
- 2002
Lot Details
- End Unit
- Landscaped Professionally
HOA Fees
- $240 per month
Parking
- Attached Garage
- Garage Transmitter
- Garage Door Opener
- Driveway
- Parking Included in Price
- Garage Is Owned
Home Design
- Brick Exterior Construction
- Slab Foundation
- Asphalt Rolled Roof
- Vinyl Siding
Interior Spaces
- Built-In Features
- Vaulted Ceiling
- Attached Fireplace Door
- Recreation Room
- Loft
- Sun or Florida Room
- Storage Room
- Wood Flooring
- Finished Basement
- Basement Fills Entire Space Under The House
Kitchen
- Breakfast Bar
- Walk-In Pantry
- Oven or Range
- Microwave
- Dishwasher
- Stainless Steel Appliances
- Disposal
Bedrooms and Bathrooms
- Walk-In Closet
- Primary Bathroom is a Full Bathroom
- Dual Sinks
- Soaking Tub
- Separate Shower
Laundry
- Laundry on main level
- Dryer
- Washer
Home Security
Outdoor Features
- Patio
Utilities
- Forced Air Heating and Cooling System
- Heating System Uses Gas
Listing and Financial Details
- Homeowner Tax Exemptions
Community Details
Pet Policy
- Pets Allowed
Security
- Storm Screens
Ownership History
Purchase Details
Home Financials for this Owner
Home Financials are based on the most recent Mortgage that was taken out on this home.Purchase Details
Home Financials for this Owner
Home Financials are based on the most recent Mortgage that was taken out on this home.Purchase Details
Home Financials for this Owner
Home Financials are based on the most recent Mortgage that was taken out on this home.Purchase Details
Purchase Details
Purchase Details
Home Financials for this Owner
Home Financials are based on the most recent Mortgage that was taken out on this home.Purchase Details
Similar Homes in Geneva, IL
Home Values in the Area
Average Home Value in this Area
Purchase History
| Date | Buyer | Sale Price | Title Company |
|---|---|---|---|
| Gately Sean B | $285,000 | Chicago Title Insurance Co | |
| Horton J Duncan | $265,000 | First American Title | |
| Heimlich Matthew | $238,000 | Chicago Title Insurance Comp | |
| Arnold Alice A | -- | Chicago Title Insurance Comp | |
| Arnold Alice A | $290,000 | Chicago Title Insurance Comp | |
| Mcconnell Dennis | $282,000 | First American Title | |
| Sergi Daniel A | $232,000 | Stewart Title Company |
Mortgage History
| Date | Status | Borrower | Loan Amount |
|---|---|---|---|
| Open | Gately Amy S | $185,000 | |
| Closed | Gately Sean B | $228,000 | |
| Previous Owner | Horton J Duncan | $212,000 | |
| Previous Owner | Heimlich Matthew | $226,100 | |
| Previous Owner | Mcconnell Dennis J | $60,000 | |
| Previous Owner | Mcconnell Dennis | $232,000 |
Property History
| Date | Event | Price | Change | Sq Ft Price |
|---|---|---|---|---|
| 06/14/2019 06/14/19 | Sold | $285,000 | -0.7% | $136 / Sq Ft |
| 04/19/2019 04/19/19 | Pending | -- | -- | -- |
| 04/16/2019 04/16/19 | For Sale | $287,000 | +8.3% | $137 / Sq Ft |
| 06/03/2016 06/03/16 | Sold | $265,000 | -1.8% | $127 / Sq Ft |
| 04/29/2016 04/29/16 | Pending | -- | -- | -- |
| 04/23/2016 04/23/16 | For Sale | $269,900 | +1.8% | $129 / Sq Ft |
| 04/02/2016 04/02/16 | Off Market | $265,000 | -- | -- |
| 03/28/2016 03/28/16 | Price Changed | $269,900 | -1.8% | $129 / Sq Ft |
| 02/22/2016 02/22/16 | For Sale | $274,900 | +15.5% | $131 / Sq Ft |
| 11/09/2012 11/09/12 | Sold | $238,000 | -4.8% | $114 / Sq Ft |
| 08/30/2012 08/30/12 | Pending | -- | -- | -- |
| 05/16/2012 05/16/12 | For Sale | $249,900 | -- | $119 / Sq Ft |
Tax History Compared to Growth
Tax History
| Year | Tax Paid | Tax Assessment Tax Assessment Total Assessment is a certain percentage of the fair market value that is determined by local assessors to be the total taxable value of land and additions on the property. | Land | Improvement |
|---|---|---|---|---|
| 2023 | $8,430 | $108,776 | $8,766 | $100,010 |
| 2022 | $8,092 | $101,074 | $8,145 | $92,929 |
| 2021 | $7,848 | $97,317 | $7,842 | $89,475 |
| 2020 | $7,758 | $95,831 | $7,722 | $88,109 |
| 2019 | $7,735 | $94,017 | $7,576 | $86,441 |
| 2018 | $7,546 | $91,942 | $7,576 | $84,366 |
| 2017 | $6,914 | $86,195 | $7,374 | $78,821 |
| 2016 | $6,719 | $82,509 | $7,274 | $75,235 |
| 2015 | -- | $78,446 | $6,916 | $71,530 |
| 2014 | -- | $75,929 | $6,916 | $69,013 |
| 2013 | -- | $73,260 | $6,916 | $66,344 |
Agents Affiliated with this Home
-
Ginny Sylvester

Seller's Agent in 2019
Ginny Sylvester
Berkshire Hathaway HomeServices Starck Real Estate
(630) 715-1887
6 in this area
169 Total Sales
-
Joyce Courtney

Buyer's Agent in 2019
Joyce Courtney
The HomeCourt Real Estate
(630) 232-2045
6 in this area
284 Total Sales
-
James Dumont

Seller's Agent in 2016
James Dumont
Baird Warner
(630) 364-9119
109 Total Sales
-
Vera Kincaid
V
Seller's Agent in 2012
Vera Kincaid
Berkshire Hathaway HomeServices Starck Real Estate
(630) 377-9200
11 Total Sales
-
Lucy Mullarkey

Buyer's Agent in 2012
Lucy Mullarkey
RE/MAX
(331) 202-9098
91 Total Sales
Map
Source: Midwest Real Estate Data (MRED)
MLS Number: MRD10345819
APN: 12-05-255-020
- 2510 Lorraine Cir
- 2730 Lorraine Cir
- 2615 Camden St
- 2769 Stone Cir
- 2771 Stone Cir
- 2767 Stone Cir
- 448 Mayborne Ln
- 3341 Hillcrest Rd
- 2276 Vanderbilt Dr
- 3174 Larrabee Dr
- 3210 Larrabee Dr
- 343 Diane Ct
- 3815 Ridge Pointe Dr
- 310 Westhaven Cir
- 807 Wood Ave
- 16 S Northampton Dr
- 529 Bradbury Ln Unit 529
- 715 Samantha Cir
- 2566 Heritage Ct Unit 2
- 1949 Gary Ln
- 247 Lineas Ln
- 273 Lineas Ln
- 235 Lineas Ln
- 279 Lineas Ln
- 229 Lineas Ln Unit 1
- 229 Lineas Ln
- 285 Lineas Ln
- 291 Lineas Ln
- 223 Lineas Ln
- 297 Lineas Ln
- 244 Lineas Ln
- 238 Lineas Ln
- 250 Lineas Ln
- 250 Lineas Ln Unit 250
- 258 Lineas Ln
- 262 Lineas Ln
- 262 Lineas Ln Unit 262
- 232 Lineas Ln
- 266 Lineas Ln
- 217 Lineas Ln
