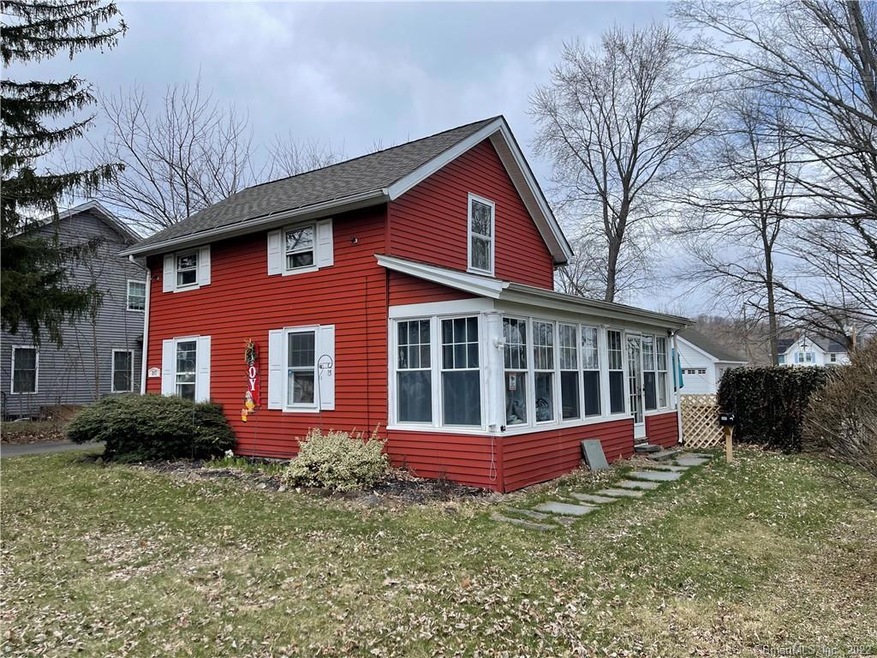
247 Main St Meriden, CT 06451
South Meriden NeighborhoodHighlights
- Colonial Architecture
- Tankless Water Heater
- Private Driveway
- Home Security System
- Central Air
About This Home
As of May 2022Quiet and quaint colonial in South Meriden awaits its new owner. This property has been recently remodeled to include an updated kitchen with new cabinets, under cabinet lighting, new appliances, new plumbing and new electrical. Stackable washer and dryer are present and will remain for ease of use for the new owner. The main level also includes a dining room, half bath, and living room with sliders to a three-season porch. Upstairs are two freshly painted bedrooms, the larger one big enough for a king size bed, and full bath featuring new fixtures and hardware. Outside is home to a large two car garage and fully fenced in yard. Mechanical updates include tankless hot water system, and newer furnace with central air. Come check out all this property has to offer! Seller would prefer cash or conventional offer and inspection for information purposes only.
Last Agent to Sell the Property
Lewis Real Estate Services License #RES.0809615 Listed on: 03/28/2022
Last Buyer's Agent
Lewis Real Estate Services License #RES.0809615 Listed on: 03/28/2022
Home Details
Home Type
- Single Family
Est. Annual Taxes
- $3,009
Year Built
- Built in 1890
Lot Details
- 9,148 Sq Ft Lot
Home Design
- Colonial Architecture
- Antique Architecture
- Stone Foundation
- Frame Construction
- Asphalt Shingled Roof
- Aluminum Siding
Interior Spaces
- 702 Sq Ft Home
- Basement Fills Entire Space Under The House
- Home Security System
- Oven or Range
Bedrooms and Bathrooms
- 2 Bedrooms
Laundry
- Laundry on main level
- Dryer
- Washer
Parking
- 2 Car Garage
- Automatic Garage Door Opener
- Private Driveway
Schools
- Hanover Elementary School
- Orville H. Platt High School
Utilities
- Central Air
- Heating System Uses Natural Gas
- Tankless Water Heater
Listing and Financial Details
- Assessor Parcel Number 1165904
Ownership History
Purchase Details
Home Financials for this Owner
Home Financials are based on the most recent Mortgage that was taken out on this home.Purchase Details
Home Financials for this Owner
Home Financials are based on the most recent Mortgage that was taken out on this home.Purchase Details
Purchase Details
Purchase Details
Similar Homes in Meriden, CT
Home Values in the Area
Average Home Value in this Area
Purchase History
| Date | Type | Sale Price | Title Company |
|---|---|---|---|
| Warranty Deed | $197,000 | None Available | |
| Warranty Deed | $150,000 | -- | |
| Warranty Deed | $68,000 | -- | |
| Warranty Deed | $90,500 | -- | |
| Deed | $74,000 | -- |
Mortgage History
| Date | Status | Loan Amount | Loan Type |
|---|---|---|---|
| Previous Owner | $128,000 | No Value Available | |
| Previous Owner | $120,000 | No Value Available | |
| Previous Owner | $22,500 | No Value Available |
Property History
| Date | Event | Price | Change | Sq Ft Price |
|---|---|---|---|---|
| 05/13/2022 05/13/22 | Sold | $197,000 | -1.0% | $281 / Sq Ft |
| 04/02/2022 04/02/22 | Pending | -- | -- | -- |
| 03/30/2022 03/30/22 | For Sale | $199,000 | +65.8% | $283 / Sq Ft |
| 02/02/2021 02/02/21 | Sold | $120,000 | -3.9% | $171 / Sq Ft |
| 01/12/2021 01/12/21 | Pending | -- | -- | -- |
| 01/06/2021 01/06/21 | For Sale | $124,900 | -- | $178 / Sq Ft |
Tax History Compared to Growth
Tax History
| Year | Tax Paid | Tax Assessment Tax Assessment Total Assessment is a certain percentage of the fair market value that is determined by local assessors to be the total taxable value of land and additions on the property. | Land | Improvement |
|---|---|---|---|---|
| 2024 | $3,632 | $100,030 | $44,100 | $55,930 |
| 2023 | $3,480 | $100,030 | $44,100 | $55,930 |
| 2022 | $3,300 | $100,030 | $44,100 | $55,930 |
| 2021 | $3,009 | $73,640 | $31,360 | $42,280 |
| 2020 | $3,009 | $73,640 | $31,360 | $42,280 |
| 2019 | $3,009 | $73,640 | $31,360 | $42,280 |
| 2018 | $3,022 | $73,640 | $31,360 | $42,280 |
| 2017 | $2,940 | $73,640 | $31,360 | $42,280 |
| 2016 | $3,323 | $90,720 | $38,430 | $52,290 |
| 2015 | $3,323 | $90,720 | $38,430 | $52,290 |
| 2014 | $3,242 | $90,720 | $38,430 | $52,290 |
Agents Affiliated with this Home
-
Amber Fischer

Seller's Agent in 2022
Amber Fischer
Lewis Real Estate Services
(860) 461-2941
9 in this area
77 Total Sales
-
Madelyn Pope

Seller's Agent in 2021
Madelyn Pope
RE/MAX
(860) 857-0850
2 in this area
153 Total Sales
Map
Source: SmartMLS
MLS Number: 170477351
APN: MERI-000706-000303-000002
- 50 Meadow St
- 120 Main St Unit 7
- 96 Douglas Dr
- 29 Village View Terrace
- 34 Village View Terrace Unit 34
- 362 Main St
- 31 Bruce Ln
- 468 Main St
- 61 Harrington St
- 439 New Hanover Ave
- 177 Parkview St
- 283 Glen Hills Rd
- 151 Stevenson Rd
- 274 Riverside Dr
- 350 Glen Hills Rd
- 258 New Cheshire Rd
- 185 Chimney Hill Rd
- 364 Glen Hills Rd
- 165 Edgemark Acres
- 1012 Old Colony Rd Unit 8
