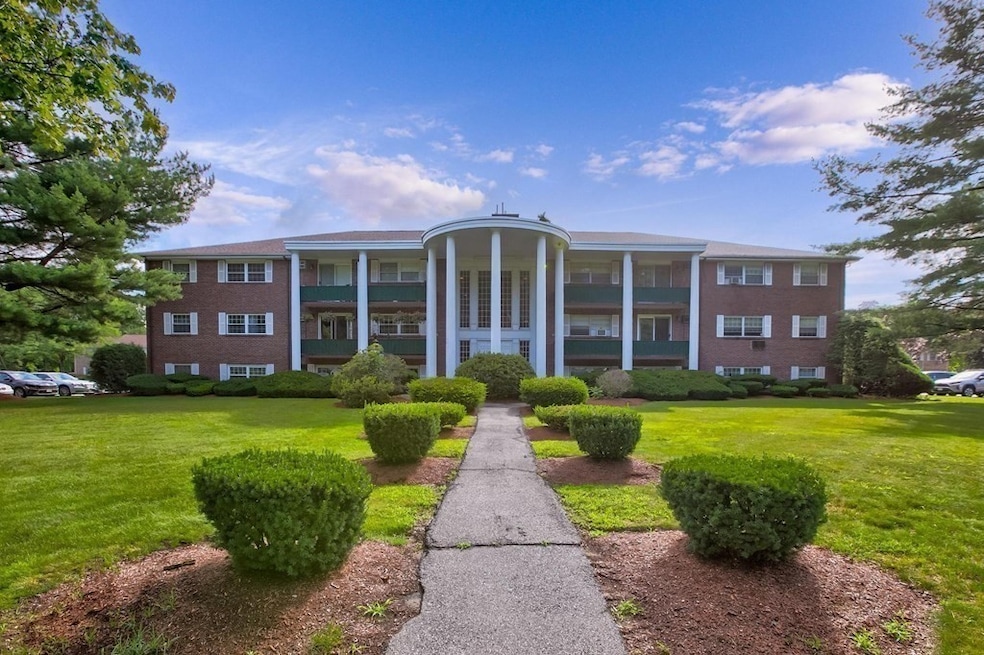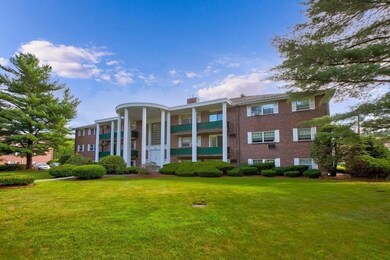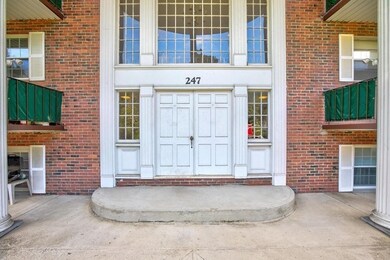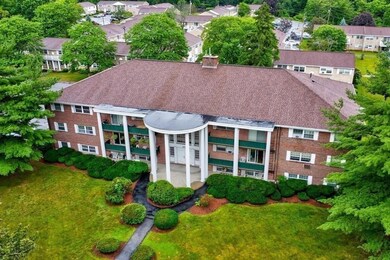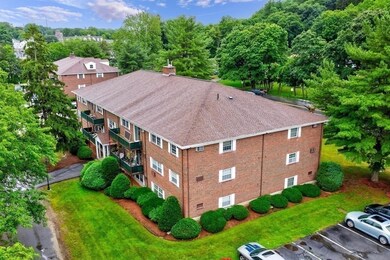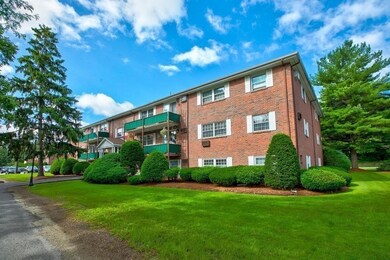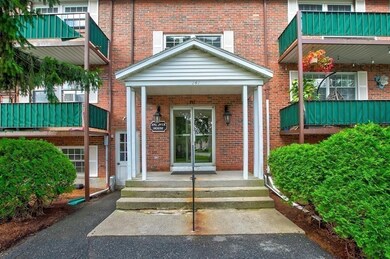
247 N Main St Unit 4 Andover, MA 01810
Shawsheen Heights NeighborhoodHighlights
- Property is near public transit
- Wood Flooring
- Community Pool
- West Elementary School Rated A-
- Main Floor Primary Bedroom
- Tennis Courts
About This Home
As of October 2024TWO YEARS HOA FEE COVERAGE BACK TO BUYER AT CLOSING!!! Why rent when you can own!! Welcome to Washington Park Condominiums. 2 bedroom, 2 bath, 1340 square foot one level condo lives like a single family ranch style home yet with none of the work! Eat in kitchen, plus formal dining room, oversized living room and primary bedroom with its own bath. Next door Shawsheen Plaza has restaurants, banks, shopping, fitness & more! .5 mile to the “T” to Boston or Maine. MVRTA local & Boston commuter bus is directly across the street! In-ground pool, tennis & barbecue on the grounds for added fun with family & friends! You will fall in love with this property! Same level laundry, easy access and a prime location make this condo a must see!
Property Details
Home Type
- Condominium
Est. Annual Taxes
- $4,009
Year Built
- Built in 1965
HOA Fees
- $715 Monthly HOA Fees
Parking
- 2 Car Parking Spaces
Home Design
- Brick Exterior Construction
Interior Spaces
- 1,340 Sq Ft Home
- 2-Story Property
Kitchen
- Oven
- Freezer
- Dishwasher
Flooring
- Wood
- Wall to Wall Carpet
- Ceramic Tile
Bedrooms and Bathrooms
- 2 Bedrooms
- Primary Bedroom on Main
- Cedar Closet
- 2 Full Bathrooms
Utilities
- Window Unit Cooling System
- Heating System Uses Natural Gas
- Baseboard Heating
- Hot Water Heating System
Additional Features
- Level Entry For Accessibility
- Property is near public transit
Listing and Financial Details
- Assessor Parcel Number M:00037 B:00006 L:00H04,1837261
Community Details
Overview
- Association fees include heat, sewer, insurance, maintenance structure, road maintenance, ground maintenance, snow removal
- 8 Units
Amenities
- Shops
Recreation
- Tennis Courts
- Community Pool
Ownership History
Purchase Details
Home Financials for this Owner
Home Financials are based on the most recent Mortgage that was taken out on this home.Purchase Details
Home Financials for this Owner
Home Financials are based on the most recent Mortgage that was taken out on this home.Similar Homes in Andover, MA
Home Values in the Area
Average Home Value in this Area
Purchase History
| Date | Type | Sale Price | Title Company |
|---|---|---|---|
| Condominium Deed | $310,000 | None Available | |
| Condominium Deed | $310,000 | None Available | |
| Condominium Deed | $230,000 | -- | |
| Condominium Deed | $230,000 | -- |
Mortgage History
| Date | Status | Loan Amount | Loan Type |
|---|---|---|---|
| Previous Owner | $25,000 | Credit Line Revolving | |
| Previous Owner | $150,000 | Purchase Money Mortgage | |
| Previous Owner | $73,000 | No Value Available | |
| Previous Owner | $40,000 | No Value Available | |
| Previous Owner | $15,000 | No Value Available |
Property History
| Date | Event | Price | Change | Sq Ft Price |
|---|---|---|---|---|
| 10/29/2024 10/29/24 | Sold | $310,000 | -5.8% | $231 / Sq Ft |
| 10/11/2024 10/11/24 | Pending | -- | -- | -- |
| 09/17/2024 09/17/24 | Price Changed | $329,000 | -2.9% | $246 / Sq Ft |
| 09/03/2024 09/03/24 | For Sale | $339,000 | +9.4% | $253 / Sq Ft |
| 10/20/2023 10/20/23 | Sold | $310,000 | -5.8% | $231 / Sq Ft |
| 08/25/2023 08/25/23 | Pending | -- | -- | -- |
| 07/31/2023 07/31/23 | Price Changed | $329,000 | -0.3% | $246 / Sq Ft |
| 07/19/2023 07/19/23 | For Sale | $330,000 | +43.5% | $246 / Sq Ft |
| 04/19/2019 04/19/19 | Sold | $230,000 | -3.8% | $172 / Sq Ft |
| 04/11/2019 04/11/19 | Pending | -- | -- | -- |
| 01/02/2019 01/02/19 | For Sale | $239,000 | +3.9% | $178 / Sq Ft |
| 12/31/2018 12/31/18 | Off Market | $230,000 | -- | -- |
| 07/06/2018 07/06/18 | For Sale | $239,000 | 0.0% | $178 / Sq Ft |
| 06/23/2018 06/23/18 | Pending | -- | -- | -- |
| 06/06/2018 06/06/18 | For Sale | $239,000 | -- | $178 / Sq Ft |
Tax History Compared to Growth
Tax History
| Year | Tax Paid | Tax Assessment Tax Assessment Total Assessment is a certain percentage of the fair market value that is determined by local assessors to be the total taxable value of land and additions on the property. | Land | Improvement |
|---|---|---|---|---|
| 2024 | $4,182 | $324,700 | $0 | $324,700 |
| 2023 | $4,009 | $293,500 | $0 | $293,500 |
| 2022 | $4,126 | $282,600 | $0 | $282,600 |
| 2021 | $4,030 | $263,600 | $0 | $263,600 |
| 2020 | $4,075 | $271,500 | $0 | $271,500 |
| 2019 | $3,593 | $235,300 | $0 | $235,300 |
| 2018 | $3,322 | $212,400 | $0 | $212,400 |
| 2017 | $2,936 | $193,400 | $0 | $193,400 |
| 2016 | $2,779 | $187,500 | $0 | $187,500 |
| 2015 | $2,497 | $166,800 | $0 | $166,800 |
Agents Affiliated with this Home
-
Hilary Dunlavey

Seller's Agent in 2024
Hilary Dunlavey
Compass
(617) 646-9334
1 in this area
46 Total Sales
-
Homegrown Realty Team
H
Buyer's Agent in 2024
Homegrown Realty Team
Citylight Homes LLC
1 in this area
44 Total Sales
-
Jared Venezia
J
Seller's Agent in 2023
Jared Venezia
eXp Realty
(888) 854-7493
1 in this area
12 Total Sales
-
Madonna Toto

Buyer's Agent in 2023
Madonna Toto
J. Mulkerin Realty
(978) 697-1922
1 in this area
6 Total Sales
-
Carla Burns

Seller's Agent in 2019
Carla Burns
Coldwell Banker Realty - Andovers/Readings Regional
(978) 376-5448
16 in this area
90 Total Sales
-

Buyer's Agent in 2019
Fabilene Neves
Century 21 North East
(508) 851-0334
Map
Source: MLS Property Information Network (MLS PIN)
MLS Number: 73138014
APN: ANDO-000037-000006-H000004
- 60A Washington Park Dr Unit 3
- 257 N Main St Unit 4
- 257 N Main St Unit 11
- 2 Powder Mill Square Unit 2B
- 1 Carisbrooke St
- 8 Carisbrooke St
- 11 Hartigan Ct Unit 11
- 11 Argyle St
- 79 Cheever Cir
- 50 High St Unit 15
- 1 Beech Cir
- 5 Cyr Cir
- 22 Railroad St Unit 115
- 20 Johnson Rd
- 4 Fleming Ave
- 72 N Main St Unit 72
- 6 Windsor St
- 11 Cuba St
- 75 Essex St
- 25 Fleming Ave
