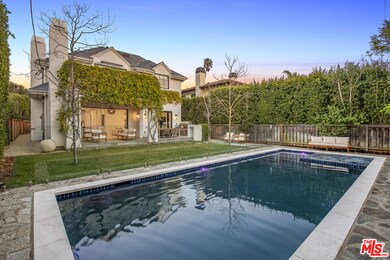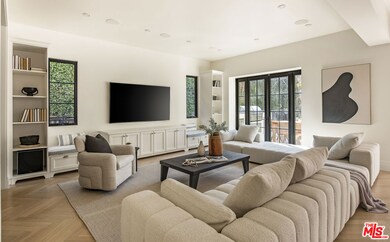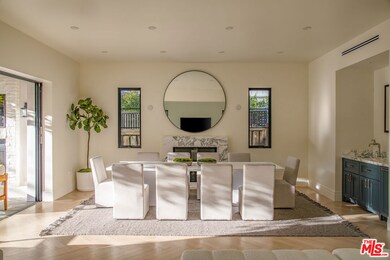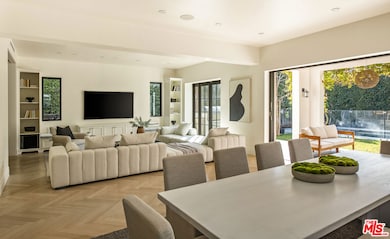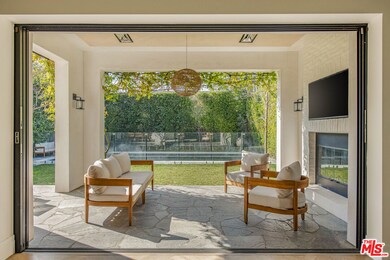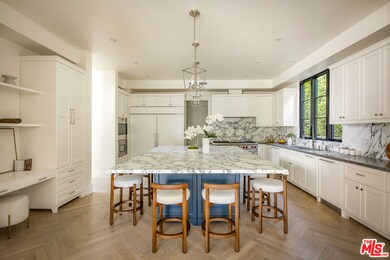
247 S Anita Ave Los Angeles, CA 90049
Brentwood NeighborhoodHighlights
- Home Theater
- Gourmet Kitchen
- Open Floorplan
- In Ground Pool
- Automatic Gate
- French Country Architecture
About This Home
As of February 2025Set in a peaceful Brentwood enclave, this French Country-style residence effortlessly blends timeless style with modern convenience. Beyond gates, the home unfolds across 5,619 square feet of light-filled living space showcasing premium finishes like herringbone wood floors, built-ins, and state-of-the-art Control4 home automation. Chic, understated interiors provide the ideal backdrop for everyday living or entertaining, with multiple living rooms, a stunning gourmet kitchen, a dining room, and seamless transitions to the backyard. The jewel of the home is the kitchen with gorgeous marble slab stone countertops and backsplash, professional grade appliances including a Wolf double-oven range and double dishwashers, and ample pantry storage. Enjoy the versatility of six spacious ensuite bedrooms, inclusive of the grand primary suite with high vaulted ceilings, a private balcony, two walk-in closets, and an awe-inspiring spa bathroom with steam shower, soaking tub, and separate make-up vanity. Descend to the lower level to find a home theater with a wet bar -- great for movie night, watching the big game, and more -- two ensuite bedrooms with walk-out patios, and a laundry room with dual washer/dryers. Revel in endless California sunshine from the generous backyard enveloped in tall hedging for total tranquility. Here, a stone patio provides a covered area anchored by an exterior fireplace with heaters and a TV, and an uncovered area with a built-in outdoor kitchen. Just beyond is a green lawn and a sparkling pool and spa behind glass safety fencing. Other notable features include the convenient mud room and powder room on the main level, interior/exterior surround sound, an automatic driveway gate with pedestrian gate, and parking for four vehicles in the driveway and attached 2-car garage. Experience the best of Westside living with moments-away access to the area's finest restaurants, boutiques, and popular hot spots like Brentwood Country Mart, Brentwood Country Club, and just a few short miles to the coast.
Last Buyer's Agent
Berkshire Hathaway HomeServices California Properties License #01739001

Home Details
Home Type
- Single Family
Est. Annual Taxes
- $37,683
Year Built
- Built in 2019 | Remodeled
Lot Details
- 7,482 Sq Ft Lot
- Lot Dimensions are 50x150
- Privacy Fence
- Fenced
- Landscaped
- Lawn
- Back and Front Yard
- Property is zoned LAR1
Parking
- 2 Car Direct Access Garage
- 2 Open Parking Spaces
- Driveway
- Automatic Gate
Home Design
- French Country Architecture
Interior Spaces
- 5,619 Sq Ft Home
- 3-Story Property
- Open Floorplan
- Wet Bar
- Wired For Sound
- Built-In Features
- Bar
- Cathedral Ceiling
- Skylights
- Recessed Lighting
- Double Pane Windows
- Sliding Doors
- Entryway
- Family Room with Fireplace
- 3 Fireplaces
- Great Room
- Living Room with Fireplace
- Dining Area
- Home Theater
- Utility Room
- Home Gym
- Property Views
Kitchen
- Gourmet Kitchen
- Open to Family Room
- Breakfast Bar
- Walk-In Pantry
- Double Convection Oven
- Range with Range Hood
- Freezer
- Ice Maker
- Water Line To Refrigerator
- Dishwasher
- Kitchen Island
- Marble Countertops
- Disposal
Flooring
- Wood
- Stone
Bedrooms and Bathrooms
- 6 Bedrooms
- Walk-In Closet
- Powder Room
- Maid or Guest Quarters
- Double Vanity
- Bathtub with Shower
- Steam Shower
Laundry
- Laundry Room
- Dryer
- Washer
Home Security
- Prewired Security
- Smart Home
Pool
- In Ground Pool
- In Ground Spa
- Fence Around Pool
Outdoor Features
- Balcony
- Covered patio or porch
- Outdoor Fireplace
- Built-In Barbecue
Location
- City Lot
Utilities
- Central Heating and Cooling System
- Tankless Water Heater
- Water Purifier
Community Details
- No Home Owners Association
Listing and Financial Details
- Assessor Parcel Number 4405-030-001
Ownership History
Purchase Details
Home Financials for this Owner
Home Financials are based on the most recent Mortgage that was taken out on this home.Purchase Details
Home Financials for this Owner
Home Financials are based on the most recent Mortgage that was taken out on this home.Purchase Details
Home Financials for this Owner
Home Financials are based on the most recent Mortgage that was taken out on this home.Purchase Details
Purchase Details
Purchase Details
Purchase Details
Home Financials for this Owner
Home Financials are based on the most recent Mortgage that was taken out on this home.Purchase Details
Similar Homes in the area
Home Values in the Area
Average Home Value in this Area
Purchase History
| Date | Type | Sale Price | Title Company |
|---|---|---|---|
| Interfamily Deed Transfer | -- | Chicago Title Company | |
| Interfamily Deed Transfer | -- | Fidelity National Title | |
| Grant Deed | $2,778,000 | Fidelity National Title | |
| Quit Claim Deed | -- | None Available | |
| Interfamily Deed Transfer | -- | None Available | |
| Interfamily Deed Transfer | -- | None Available | |
| Interfamily Deed Transfer | -- | Gateway Title Company | |
| Gift Deed | -- | Old Republic Title | |
| Interfamily Deed Transfer | -- | -- |
Mortgage History
| Date | Status | Loan Amount | Loan Type |
|---|---|---|---|
| Open | $6,300,000 | New Conventional | |
| Closed | $4,550,000 | New Conventional | |
| Closed | $100,000 | Credit Line Revolving | |
| Closed | $3,630,000 | New Conventional | |
| Closed | $3,000,000 | Construction | |
| Previous Owner | $1,999,950 | New Conventional | |
| Previous Owner | $274,000 | Unknown | |
| Previous Owner | $276,000 | Unknown | |
| Previous Owner | $274,324 | No Value Available |
Property History
| Date | Event | Price | Change | Sq Ft Price |
|---|---|---|---|---|
| 02/14/2025 02/14/25 | Sold | $8,719,005 | +9.0% | $1,552 / Sq Ft |
| 01/30/2025 01/30/25 | Pending | -- | -- | -- |
| 01/23/2025 01/23/25 | For Sale | $7,998,000 | +187.9% | $1,423 / Sq Ft |
| 07/28/2017 07/28/17 | Sold | $2,778,000 | 0.0% | $1,457 / Sq Ft |
| 05/30/2017 05/30/17 | Pending | -- | -- | -- |
| 05/25/2017 05/25/17 | Off Market | $2,778,000 | -- | -- |
| 05/18/2017 05/18/17 | For Sale | $2,368,000 | -- | $1,242 / Sq Ft |
Tax History Compared to Growth
Tax History
| Year | Tax Paid | Tax Assessment Tax Assessment Total Assessment is a certain percentage of the fair market value that is determined by local assessors to be the total taxable value of land and additions on the property. | Land | Improvement |
|---|---|---|---|---|
| 2024 | $37,683 | $3,098,907 | $2,479,127 | $619,780 |
| 2023 | $36,836 | $3,038,145 | $2,430,517 | $607,628 |
| 2022 | $35,111 | $2,978,574 | $2,382,860 | $595,714 |
| 2021 | $34,696 | $2,920,172 | $2,336,138 | $584,034 |
| 2019 | $33,650 | $2,833,560 | $2,266,848 | $566,712 |
| 2018 | $33,508 | $2,778,000 | $2,222,400 | $555,600 |
| 2016 | $7,926 | $650,764 | $386,068 | $264,696 |
| 2015 | $7,811 | $640,990 | $380,269 | $260,721 |
| 2014 | $7,841 | $628,435 | $372,821 | $255,614 |
Agents Affiliated with this Home
-
David Berg

Seller's Agent in 2025
David Berg
Compass
(310) 500-3931
92 in this area
380 Total Sales
-
F. Ron Smith

Seller Co-Listing Agent in 2025
F. Ron Smith
Compass
(310) 500-3931
93 in this area
391 Total Sales
-
Chris Feil

Buyer's Agent in 2025
Chris Feil
Berkshire Hathaway HomeServices California Properties
(310) 422-0102
13 in this area
102 Total Sales
-
Justin Feil

Buyer Co-Listing Agent in 2025
Justin Feil
Berkshire Hathaway HomeServices California Properties
(310) 963-8219
13 in this area
115 Total Sales
-
Nathan Stadler

Buyer's Agent in 2017
Nathan Stadler
Compass
(310) 413-5205
18 Total Sales
Map
Source: The MLS
MLS Number: 25-481383
APN: 4405-030-001
- 331 S Medio Dr
- 400 S Cliffwood Ave
- 167 S Anita Ave
- 360 S Anita Ave
- 324 S Medio Dr
- 155 N Anita Ave
- 12311 11th Helena Dr
- 130 S Cliffwood Ave
- 355 S Bristol Ave
- 12227 Tweed Ln
- 116 S Carmelina Ave
- 12770 S Bristol Cir
- 12443 W Sunset Blvd
- 135 N Canyon View Dr
- 403 S Bundy Dr
- 660 S Gretna Green Way
- 639 S Bundy Dr
- 12115 San Vicente Blvd Unit 207
- 146 N Carmelina Ave
- 12188 W Sunset Blvd

