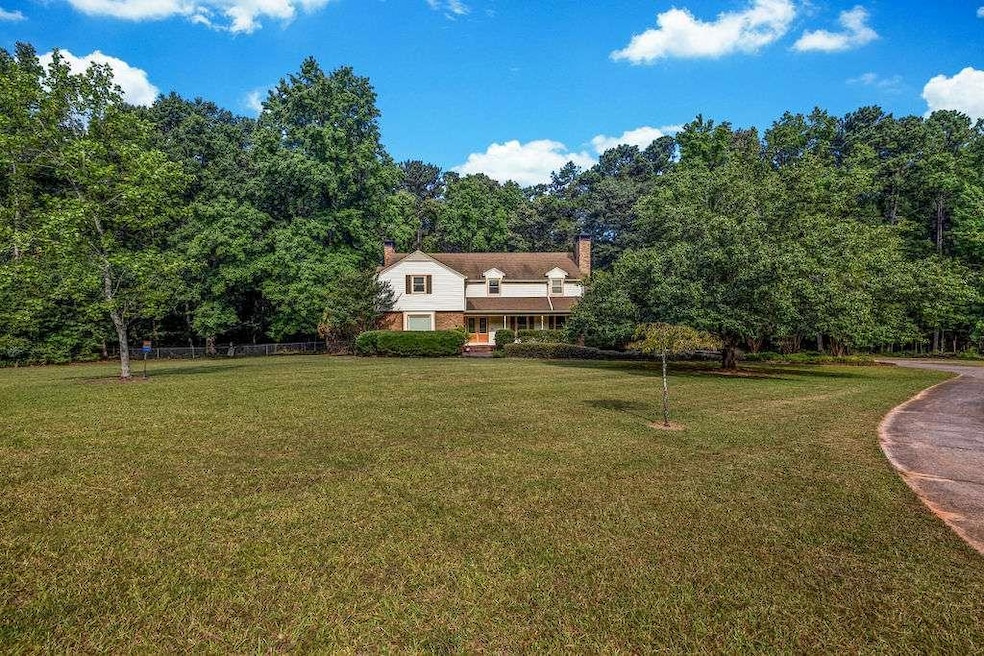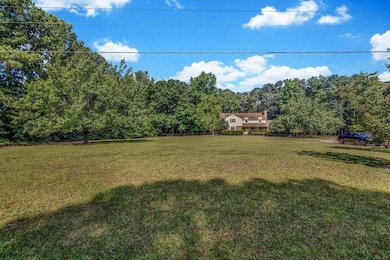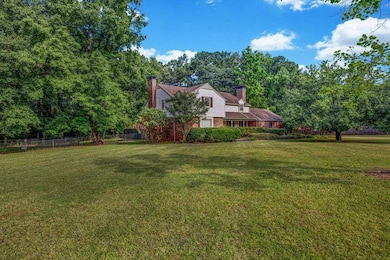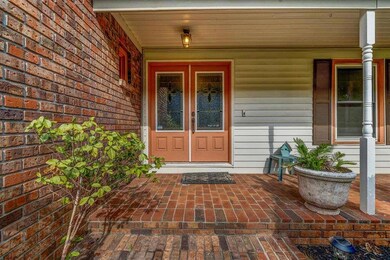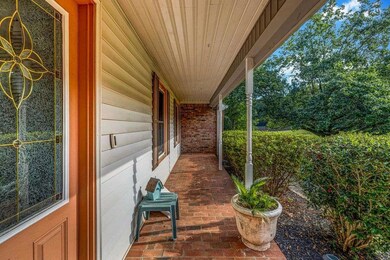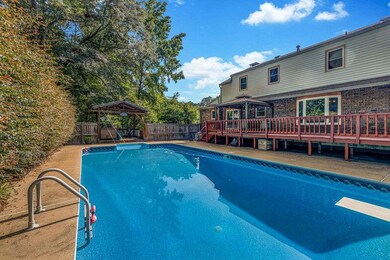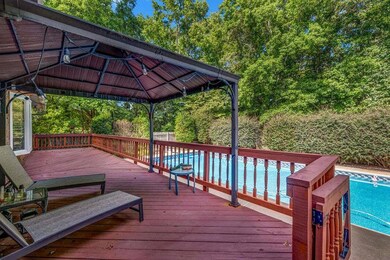Welcome to your dream home at 2470 Flippin Rd., where charm meets modern living! This spacious 3,316 sq. ft. residence, built in 1985, offers an exceptional blend of comfort and style, nestled on a picturesque 3-acre lot. As you approach, you'll be greeted by a large front porch and elegant double doors that invite you into this remarkable property. To the right, discover an enormous family room, perfect for entertaining or flexible living arrangements. To the left, a sizable room awaits, ideal for a parent, adult child, or nanny-this versatile space could also be rented for extra income, with no HOA restrictions. Adjacent to this room is a full bath, making it an excellent in-law suite. The heart of the home features another expansive living area that flows seamlessly into the dining room and the recently renovated kitchen. Enjoy your morning coffee in the cozy breakfast nook, which overlooks a stunning outdoor pool and bar area. Step outside onto the oversized back deck, where you can relax and unwind while taking in the serene natural surroundings. This home is designed for both comfort and convenience, with a half bath accessible to the pool area and a laundry room equipped with ample storage. Venture upstairs to find five additional bedrooms, including the luxurious owner suite. This spacious retreat boasts a sitting area that is perfect for a nursery or your dream closet, along with two full baths to accommodate family and guests. The long driveway leads you to this serene oasis, set away from the road for added privacy. The landscaped yard, outdoor pool, and inviting outdoor bar creates a perfect setting for gatherings and relaxation. While the property may need some TLC, it boasts great bones and updated systems, including a recently replaced HVAC. My trusted lender can tell you all about their renovation loan product where you can work with a renovation specialist to make it exactly what you want before you move in! This home truly has so much potential and is already move-in ready if you don't desire any updates! Don't miss your chance to own this exceptional property-schedule a showing today!

