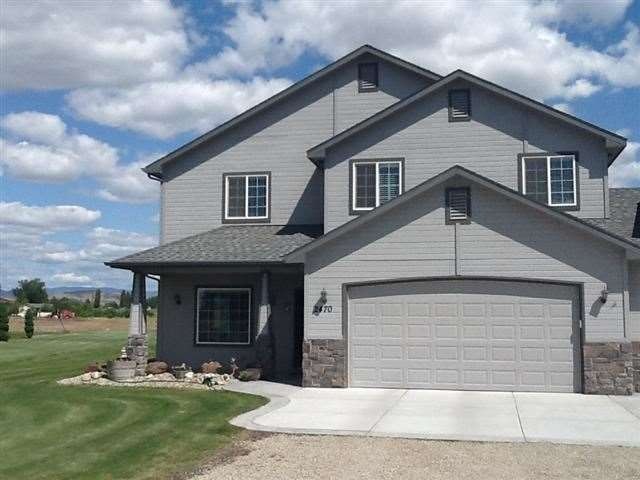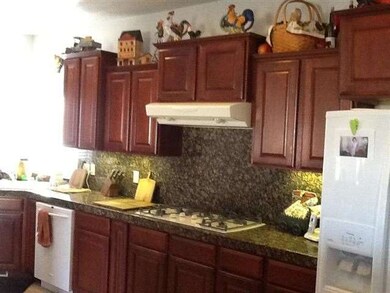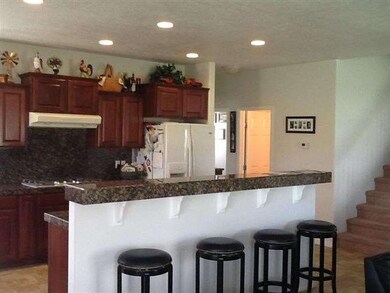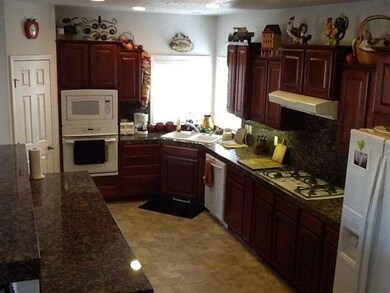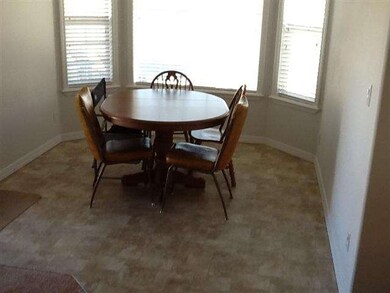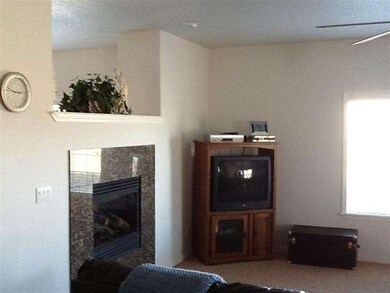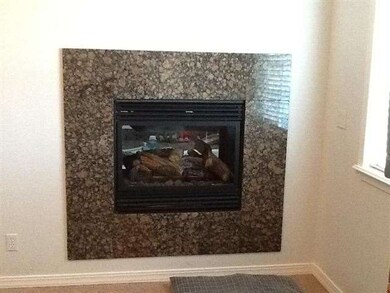
$1,150,000
- 4 Beds
- 3 Baths
- 2,985 Sq Ft
- 2240 Little Rock Rd
- Emmett, ID
New home, 5.38 acres, no CC&Rs! The Pacific Crest by Pathway Builders is move-in ready! Located on a lovely 5.38-acre level & irrigated home site. The Pacific Crest offers 4 bedrooms plus an additional 5th bedroom or office. Elegant great room boasts 12' recessed ceilings, kitchen features 10' granite island, 12x10 working pantry, 10' ceilings, lots of cabinets & windows everywhere. The owner's
Dawn Guinard Pathway Realty Group
