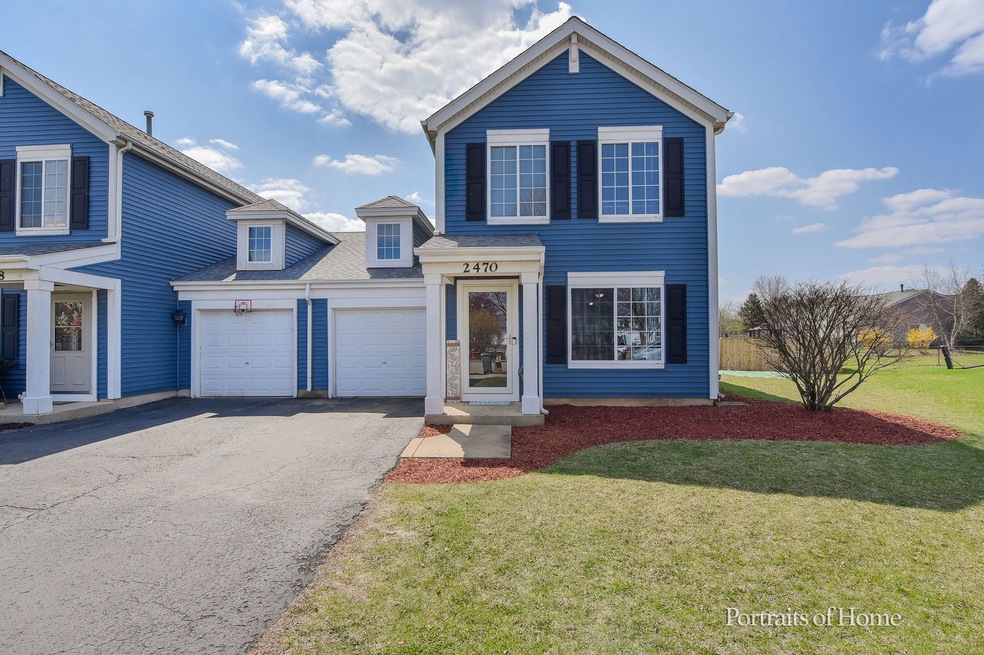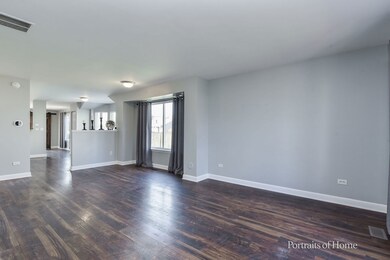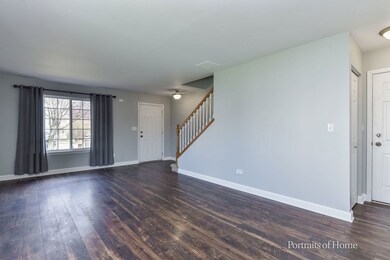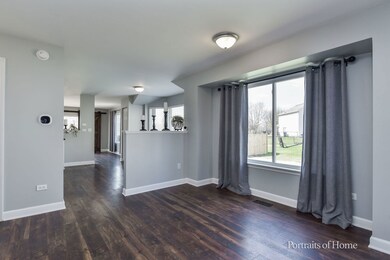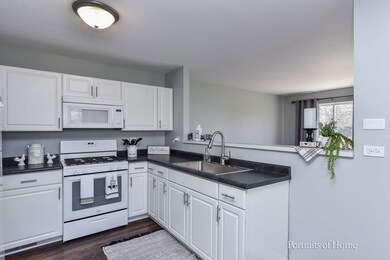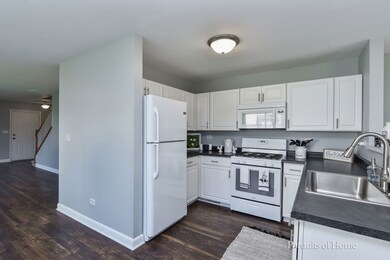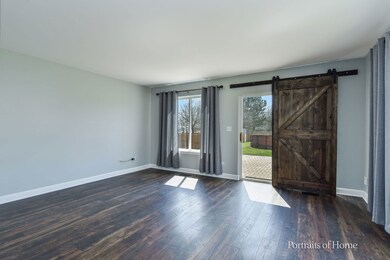
2470 Mayfield Ct Unit 2 Montgomery, IL 60538
South Montgomery NeighborhoodHighlights
- Above Ground Pool
- Open Floorplan
- End Unit
- Oswego High School Rated A-
- Deck
- Cul-De-Sac
About This Home
As of May 2025Don't miss this adorable 2-story Montgomery Crossing duplex (no HOA) in a prime cul-de-sac location. The home has been freshly painted thru-out, and boasts wood laminate floors on the main level, updated powder room and upstairs hall bath. You will love the light and bright open floor plan that flows from the LR into the dining area, kitchen and large family room w/a custom barn door that acts as a window treatment for the SGD. Kitchen has new countertops and farmhouse sink. Good sized 2nd floor primary BR has a vaulted ceiling w/ceiling fan, double closets and private primary bath with makeup area. Upstairs there are 2 additional BRs, 2nd full bath and 2nd floor laundry. There is plenty of fun to be had in the awesome back yard that has a brick patio w/firepit, additional large wooden deck and pool, all enclosed in the large fenced yard. The two car tandem garage is heated and has storage cabinets and mini fridge. Smart Thermostat and Ring Doorbell included Roof, siding and HVAC all replaced within the last 5 years. Your new home awaits!!
Last Agent to Sell the Property
Keller Williams Premiere Properties License #475152555 Listed on: 04/12/2025

Townhouse Details
Home Type
- Townhome
Est. Annual Taxes
- $5,978
Year Built
- Built in 2001
Lot Details
- Lot Dimensions are 98x28x166.6x26.5x131.6
- End Unit
- Cul-De-Sac
- Fenced
Parking
- 2 Car Garage
- Driveway
- Parking Included in Price
Home Design
- Half Duplex
- Asphalt Roof
Interior Spaces
- 1,700 Sq Ft Home
- 2-Story Property
- Open Floorplan
- Ceiling Fan
- Window Screens
- Family Room
- Living Room
- Dining Room
Kitchen
- Gas Oven
- Range
- Microwave
Flooring
- Carpet
- Laminate
Bedrooms and Bathrooms
- 3 Bedrooms
- 3 Potential Bedrooms
Laundry
- Laundry Room
- Dryer
- Washer
Outdoor Features
- Above Ground Pool
- Deck
- Patio
- Fire Pit
Utilities
- Forced Air Heating and Cooling System
- Heating System Uses Natural Gas
Listing and Financial Details
- Homeowner Tax Exemptions
Community Details
Overview
- 2 Units
- Montgomery Crossings Subdivision
Recreation
- Park
- Bike Trail
Pet Policy
- Dogs and Cats Allowed
Ownership History
Purchase Details
Home Financials for this Owner
Home Financials are based on the most recent Mortgage that was taken out on this home.Purchase Details
Home Financials for this Owner
Home Financials are based on the most recent Mortgage that was taken out on this home.Purchase Details
Purchase Details
Purchase Details
Home Financials for this Owner
Home Financials are based on the most recent Mortgage that was taken out on this home.Similar Homes in the area
Home Values in the Area
Average Home Value in this Area
Purchase History
| Date | Type | Sale Price | Title Company |
|---|---|---|---|
| Warranty Deed | $315,000 | Chicago Title | |
| Special Warranty Deed | -- | First American Title Ins Co | |
| Sheriffs Deed | $179,526 | None Available | |
| Interfamily Deed Transfer | -- | None Available | |
| Special Warranty Deed | $166,000 | -- |
Mortgage History
| Date | Status | Loan Amount | Loan Type |
|---|---|---|---|
| Open | $283,500 | New Conventional | |
| Previous Owner | $143,250 | New Conventional | |
| Previous Owner | $145,000 | New Conventional | |
| Previous Owner | $152,300 | Unknown | |
| Previous Owner | $149,050 | No Value Available |
Property History
| Date | Event | Price | Change | Sq Ft Price |
|---|---|---|---|---|
| 05/05/2025 05/05/25 | Sold | $315,000 | +5.0% | $185 / Sq Ft |
| 04/15/2025 04/15/25 | Pending | -- | -- | -- |
| 04/12/2025 04/12/25 | For Sale | $299,900 | +98.6% | $176 / Sq Ft |
| 08/21/2015 08/21/15 | Sold | $151,000 | -1.0% | $89 / Sq Ft |
| 07/17/2015 07/17/15 | Pending | -- | -- | -- |
| 07/07/2015 07/07/15 | Price Changed | $152,600 | 0.0% | $90 / Sq Ft |
| 07/07/2015 07/07/15 | For Sale | $152,600 | +1.1% | $90 / Sq Ft |
| 06/20/2015 06/20/15 | Off Market | $151,000 | -- | -- |
| 06/16/2015 06/16/15 | For Sale | $147,900 | 0.0% | $87 / Sq Ft |
| 03/24/2015 03/24/15 | Pending | -- | -- | -- |
| 03/12/2015 03/12/15 | For Sale | $147,900 | -- | $87 / Sq Ft |
Tax History Compared to Growth
Tax History
| Year | Tax Paid | Tax Assessment Tax Assessment Total Assessment is a certain percentage of the fair market value that is determined by local assessors to be the total taxable value of land and additions on the property. | Land | Improvement |
|---|---|---|---|---|
| 2023 | $5,559 | $71,777 | $5,893 | $65,884 |
| 2022 | $5,559 | $65,163 | $5,350 | $59,813 |
| 2021 | $5,314 | $60,732 | $5,350 | $55,382 |
| 2020 | $5,129 | $58,095 | $5,350 | $52,745 |
| 2019 | $4,982 | $55,866 | $5,145 | $50,721 |
| 2018 | $4,946 | $54,417 | $5,145 | $49,272 |
| 2017 | $4,779 | $49,938 | $5,145 | $44,793 |
| 2016 | $4,313 | $44,785 | $5,145 | $39,640 |
| 2015 | $3,990 | $39,876 | $4,677 | $35,199 |
| 2014 | -- | $36,903 | $4,677 | $32,226 |
| 2013 | -- | $36,903 | $4,677 | $32,226 |
Agents Affiliated with this Home
-
Lyda Fester

Seller's Agent in 2025
Lyda Fester
Keller Williams Premiere Properties
(630) 853-1110
2 in this area
48 Total Sales
-
Kelly Lach

Buyer's Agent in 2025
Kelly Lach
HomeSmart Connect LLC
(847) 495-5000
2 in this area
73 Total Sales
-
Sandy Ledesma-Svensson

Seller's Agent in 2015
Sandy Ledesma-Svensson
Coldwell Banker Real Estate Group
(815) 970-0985
154 Total Sales
Map
Source: Midwest Real Estate Data (MRED)
MLS Number: 12335642
APN: 02-01-355-028
- 2498 Concord Ct Unit 1
- 6897 Galena Rd
- 2413 Roxbury Ln
- 2845 Silver Springs Ct
- 2278 Andrew Trail
- 2811 Silver Springs Ct
- 2834 Ketchum Ct
- 2349 Stacy Cir Unit 3
- 2639 Jenna Cir
- 2121 Kathleen Cir
- 2266 Margaret Dr Unit 4
- 2090 Sand Hill Ct
- 2680 Jenna Cir Unit 1
- 2128 Rebecca Cir Unit 1
- 2917 Manchester Dr
- 2943 Heather Ln Unit 1
- 4004 Shoeger Ct
- 227 Wolverine Dr Unit 8
- 17 S Cypress Dr
- 2930 Heather Ln Unit 1
