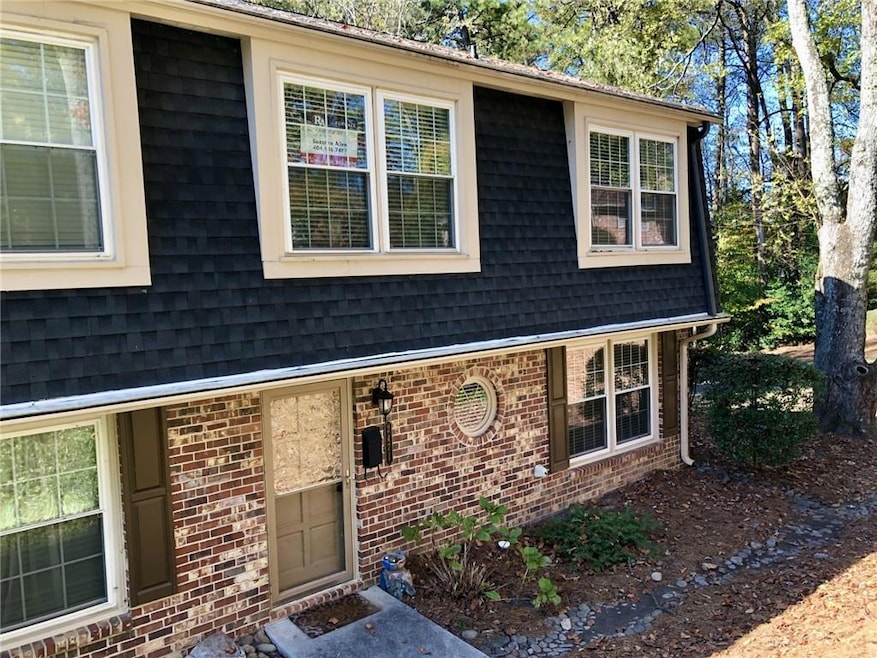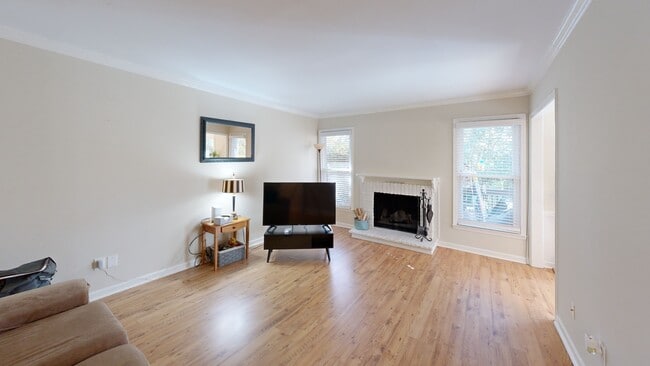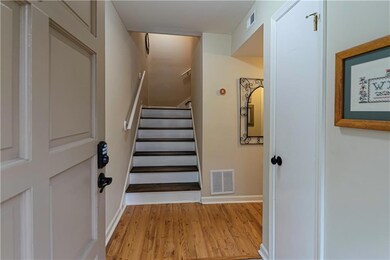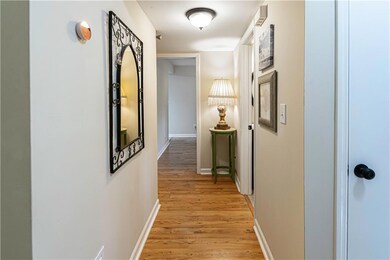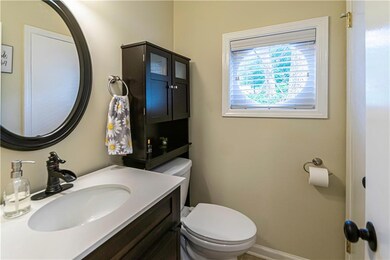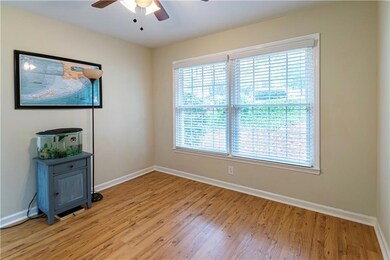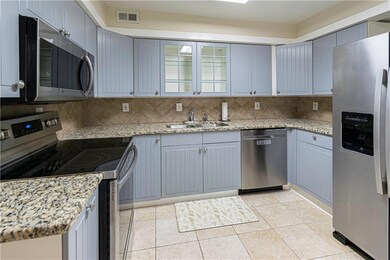Private End-Unit Condo in Sought-After Community with Lake Access. Tucked away in a well-maintained and peaceful complex, this spacious end-unit condo offers the perfect blend of privacy, comfort, and convenience. Step inside to find beautiful hardwood floors throughout the main level, with durable tile in the entry foyer, kitchen and powder room. A unique flex room on the main floor offers endless possiblities -- use it as a home office, playroom, or additional living space to fit your lifestyle. The updated kitchen features freshly paintd cabinets, granite countertops, and stainless steel appliances, making it both functional and stylish. A separate dining room opens to a rear deck through glass doors -- perfect for entertaining or relaxing outdoors. The large family room invites cozy evenings with its working fireplace, creating a warm and welcoming atmosphere. Upstairs, you'll find three bedrooms and two updated full baths. The oversized primary suite is a true retreat, featuring two walk-in closets and a private ensuite bath. Love the outdoors? Bring your canoe or kayak and enjoy the community lake, or spend time at the private beach area. Whether you're fishing, relaxing, or simply soaking in the natural beauty, this community offers rare amenties you won't find elsewhere. Located in an area known for award-winning schools, abundant shopping, and easy access to I-85 and I-285, this home combines the best of peaceful living with everyday convenience.

