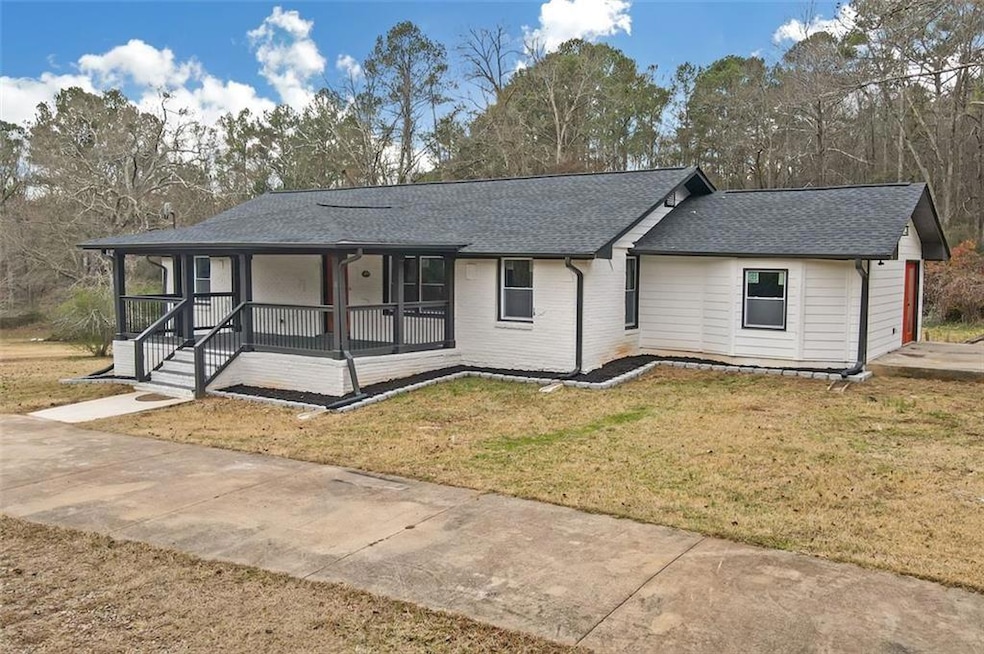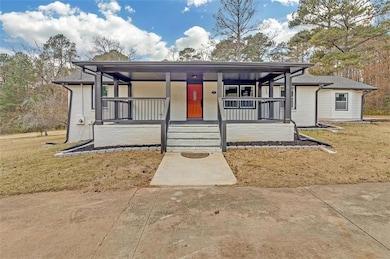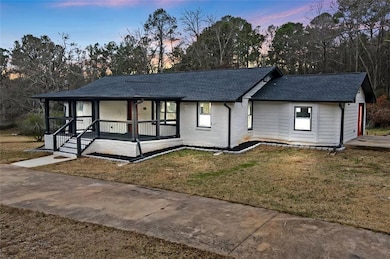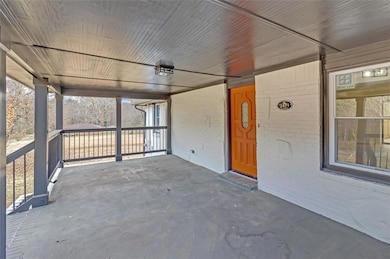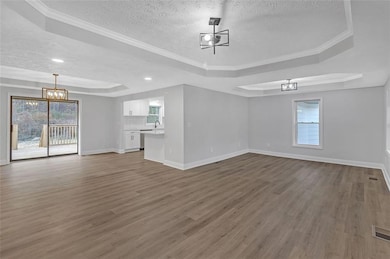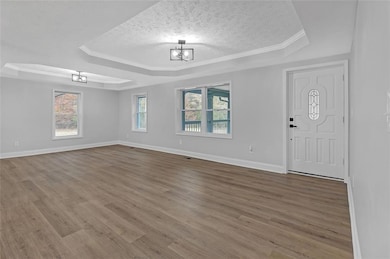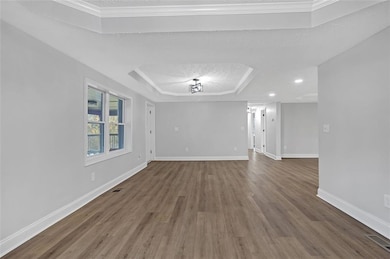2471 Old Conyers Rd Stockbridge, GA 30281
Estimated payment $1,823/month
Highlights
- Open-Concept Dining Room
- 1.57 Acre Lot
- Deck
- View of Trees or Woods
- Green Roof
- Contemporary Architecture
About This Home
Welcome to 2471 Old Conyers Road—a beautifully remodeled 4 sided brick home offering the perfect blend of modern comfort and timeless charm, all nestled on a level and private 1.5-acre lot.
This light-filled home boasts 5 spacious bedrooms, 3 fully updated baths, and a completely finished basement with its own private entrance—ideal for an in-law suite, guest space, or potential rental income.
Step inside to find an inviting open-concept layout on the main floor, featuring a large family room that flows effortlessly into the dining area and a bright, stylish kitchen. The kitchen is a showstopper with white cabinetry, quartz countertops, stainless steel appliances, an eat-in bar, pantry, and separate dining space—perfect for both everyday living and entertaining.
The main level includes 3 generously sized bedrooms and 2 full baths, including a luxurious primary suite with a walk-in closet and a beautifully tiled en suite bathroom. The interior has been tastefully updated throughout with modern gray tones, laminate and tile flooring, trey ceilings, recessed lighting, and designer fixtures and hardware.
Downstairs, the fully finished basement offers exceptional flexibility, with 2 additional large bedrooms, a remodeled full bath, a spacious common area, hookups for a stackable washer/dryer, and extra storage. Whether used as a second living area, teen suite, or rental opportunity, this space is ready for anything.
Outdoor features include a newly added expansive covered front porch, a large back deck, rebuilt retaining wall, and plenty of room for gardening, recreation, or future additions.
Whether you're looking for a spacious family home, multi-generational living setup, or income-producing property, this versatile and beautifully updated home checks all the boxes. Don't miss out on making this home yours!
Listing Agent
Keller Williams Realty Metro Atlanta License #333557 Listed on: 09/10/2025

Home Details
Home Type
- Single Family
Est. Annual Taxes
- $386
Year Built
- Built in 1977 | Remodeled
Lot Details
- 1.57 Acre Lot
- Property fronts a county road
- Level Lot
- Open Lot
- Private Yard
- Back and Front Yard
Home Design
- Contemporary Architecture
- Shingle Roof
- Composition Roof
- Four Sided Brick Exterior Elevation
Interior Spaces
- 3,155 Sq Ft Home
- 2-Story Property
- Crown Molding
- Tray Ceiling
- Ceiling Fan
- Recessed Lighting
- Double Pane Windows
- Insulated Windows
- Open-Concept Dining Room
- Views of Woods
- Laundry on lower level
Kitchen
- Open to Family Room
- Breakfast Bar
- Electric Oven
- Electric Range
- Microwave
- Dishwasher
- Stone Countertops
- White Kitchen Cabinets
Flooring
- Laminate
- Ceramic Tile
Bedrooms and Bathrooms
- 5 Bedrooms | 3 Main Level Bedrooms
- Primary Bedroom on Main
- Low Flow Plumbing Fixtures
- Shower Only
Basement
- Basement Fills Entire Space Under The House
- Interior and Exterior Basement Entry
- Finished Basement Bathroom
- Natural lighting in basement
Home Security
- Carbon Monoxide Detectors
- Fire and Smoke Detector
Parking
- 4 Parking Spaces
- Parking Pad
- Driveway
Accessible Home Design
- Accessible Bedroom
- Accessible Entrance
Eco-Friendly Details
- Green Roof
- Energy-Efficient Windows
Outdoor Features
- Deck
- Covered Patio or Porch
- Rain Gutters
Schools
- Woodland - Henry Elementary And Middle School
- Woodland - Henry High School
Utilities
- Central Heating and Cooling System
- Floor Furnace
- 110 Volts
- Private Water Source
- Gas Water Heater
- Septic Tank
- Phone Available
- Cable TV Available
Listing and Financial Details
- Assessor Parcel Number 065-01008000
Map
Home Values in the Area
Average Home Value in this Area
Tax History
| Year | Tax Paid | Tax Assessment Tax Assessment Total Assessment is a certain percentage of the fair market value that is determined by local assessors to be the total taxable value of land and additions on the property. | Land | Improvement |
|---|---|---|---|---|
| 2025 | $6,930 | $174,280 | $14,560 | $159,720 |
| 2024 | $6,930 | $132,760 | $13,200 | $119,560 |
| 2023 | $77 | $120,360 | $12,720 | $107,640 |
| 2022 | $40 | $100,320 | $11,760 | $88,560 |
| 2021 | $40 | $78,480 | $10,080 | $68,400 |
| 2020 | $40 | $74,480 | $9,480 | $65,000 |
| 2019 | $40 | $70,200 | $9,000 | $61,200 |
| 2018 | $2,513 | $64,480 | $8,320 | $56,160 |
| 2016 | $1,554 | $39,480 | $7,360 | $32,120 |
| 2015 | $1,111 | $37,000 | $7,840 | $29,160 |
| 2014 | $1,055 | $34,280 | $7,840 | $26,440 |
Property History
| Date | Event | Price | List to Sale | Price per Sq Ft | Prior Sale |
|---|---|---|---|---|---|
| 10/21/2025 10/21/25 | Price Changed | $339,900 | -2.9% | -- | |
| 10/13/2025 10/13/25 | Price Changed | $349,900 | -5.4% | -- | |
| 09/10/2025 09/10/25 | For Sale | $370,000 | +126.3% | -- | |
| 11/29/2016 11/29/16 | Sold | $163,500 | 0.0% | $63 / Sq Ft | View Prior Sale |
| 09/06/2016 09/06/16 | For Sale | $163,500 | +354.2% | $63 / Sq Ft | |
| 02/12/2012 02/12/12 | Sold | $36,000 | -14.1% | $13 / Sq Ft | View Prior Sale |
| 12/01/2011 12/01/11 | Pending | -- | -- | -- | |
| 10/11/2011 10/11/11 | For Sale | $41,900 | -- | $15 / Sq Ft |
Purchase History
| Date | Type | Sale Price | Title Company |
|---|---|---|---|
| Warranty Deed | $225,000 | -- | |
| Warranty Deed | $200,000 | -- | |
| Warranty Deed | $163,500 | -- | |
| Warranty Deed | $70,000 | -- | |
| Warranty Deed | $36,000 | -- | |
| Warranty Deed | -- | -- | |
| Foreclosure Deed | -- | -- | |
| Deed | $142,000 | -- | |
| Deed | $80,000 | -- | |
| Foreclosure Deed | $79,900 | -- |
Mortgage History
| Date | Status | Loan Amount | Loan Type |
|---|---|---|---|
| Previous Owner | $163,500 | VA | |
| Previous Owner | $142,000 | New Conventional | |
| Previous Owner | $85,000 | New Conventional |
Source: First Multiple Listing Service (FMLS)
MLS Number: 7647092
APN: 0065-01-008-000
- 293 Ironwood Dr
- 257 Ironwood Dr
- 373 Vicki Ln
- 157 Hambrick Dr
- 2100 Highway 138 E
- 719 Erin Dr
- 0 E Mays Rd Unit 10496305
- 36 Snapfinger Trail
- 95 Fern Ct
- 830 Anna Kathryn Dr
- 811 Anna Kathryn Dr
- 831 Anna Kathryn Dr
- 813 Anna Kathryn Dr
- 805 Anna Kathryn Dr
- 825 Anna Kathryn Dr
- 809 Anna Kathryn Dr
- 807 Anna Kathryn Dr
- 829 Anna Kathryn Dr
- 1810 Highway 138 E
- 0 Mckenzie Ave Unit 10593345
- 158 Windsor Cir
- 33 Pinewood Terrace
- 1517 Salinger Ct
- 124 Ashland Dr
- 223 Hillcrest Dr
- 208 Wildwood Dr
- 1449 Proust Ln
- 1453 Proust Ln
- 135 Cowan Trail
- 314 Laurel Ln
- 546 Forest Hill Dr
- 309 Cedar Ln
- 107 Woodridge Dr
- 211 Robin Ln
- 424 Azalea Dr
- 1172 Hemphill Rd
- 547 Rustic Rd
- 215 Belair Dr Unit B
- 310 Summerwood Ln
- 148 Springvalley Cir
