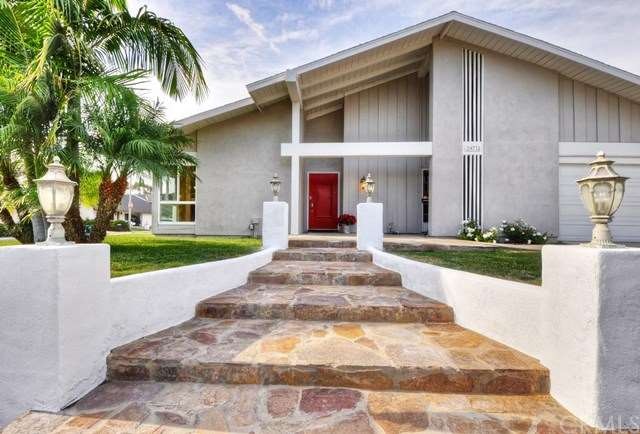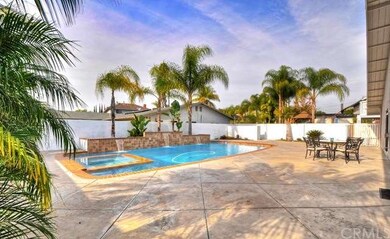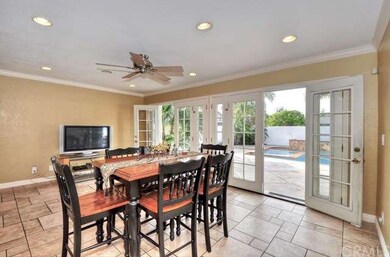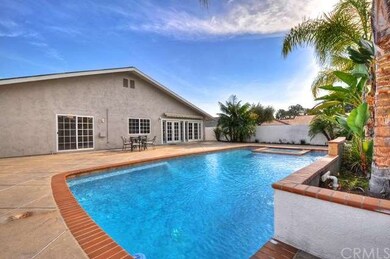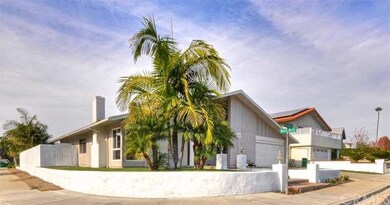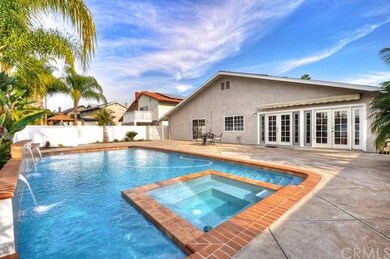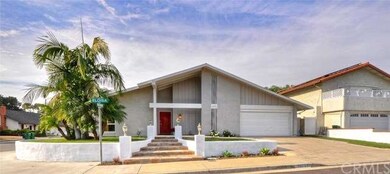
24711 Eloisa Dr Mission Viejo, CA 92691
Highlights
- Heated In Ground Pool
- Primary Bedroom Suite
- Open Floorplan
- Del Cerro Elementary School Rated A-
- All Bedrooms Downstairs
- Contemporary Architecture
About This Home
As of January 2016Highly sought after Single Level home on an oversized corner lot. Completely private, enclosed yard will transport you to a tropical paradise everyday of the year! Enjoy stunning sunsets as you relax to the sound of gentle waterfalls. Aprox 2310 sq ft offers 5 bedrooms, 2 full baths, tasteful crown molding and 4 inch base boards. The windows allow plenty of natural light throughout the day. A 'Nest' Thermostat system allows you to control the home temp and save energy while your away. Ceiling fans in bedrooms and office. Vaulted ceilings, open floor plan. Cozy fireplace for chilly evenings. Close to shopping, dining and entertainment. If you've been looking for that spacious single level home, with a large lot, this is a dream come true!
Last Agent to Sell the Property
First Title Realty Inc License #01334431 Listed on: 12/06/2015
Home Details
Home Type
- Single Family
Est. Annual Taxes
- $4,162
Year Built
- Built in 1969
Lot Details
- 7,820 Sq Ft Lot
- Fenced
- Stucco Fence
- Fence is in excellent condition
- Corner Lot
- Back and Front Yard
Parking
- 2 Car Direct Access Garage
- Oversized Parking
- Parking Available
- Driveway
Home Design
- Contemporary Architecture
- Slab Foundation
- Composition Roof
- Wood Siding
- Stucco
Interior Spaces
- 2,310 Sq Ft Home
- Open Floorplan
- Dry Bar
- Crown Molding
- Cathedral Ceiling
- Ceiling Fan
- Recessed Lighting
- Fireplace With Gas Starter
- Blinds
- French Doors
- Great Room
- Family Room
- Living Room with Fireplace
- Dining Room
- Home Office
- Pool Views
- Pull Down Stairs to Attic
Kitchen
- Breakfast Bar
- Gas and Electric Range
- Dishwasher
- Stone Countertops
Flooring
- Wood
- Carpet
- Stone
Bedrooms and Bathrooms
- 5 Bedrooms
- All Bedrooms Down
- Primary Bedroom Suite
- Walk-In Closet
- Dressing Area
- 2 Full Bathrooms
Laundry
- Laundry Room
- 220 Volts In Laundry
Home Security
- Alarm System
- Carbon Monoxide Detectors
- Fire and Smoke Detector
Accessible Home Design
- Grab Bar In Bathroom
- Customized Wheelchair Accessible
- Ramp on the main level
Pool
- Heated In Ground Pool
- In Ground Spa
- Waterfall Pool Feature
Outdoor Features
- Concrete Porch or Patio
- Exterior Lighting
Utilities
- Forced Air Heating and Cooling System
Community Details
- No Home Owners Association
Listing and Financial Details
- Tax Lot 27
- Tax Tract Number 27101
- Assessor Parcel Number 61912321
Ownership History
Purchase Details
Home Financials for this Owner
Home Financials are based on the most recent Mortgage that was taken out on this home.Purchase Details
Home Financials for this Owner
Home Financials are based on the most recent Mortgage that was taken out on this home.Purchase Details
Home Financials for this Owner
Home Financials are based on the most recent Mortgage that was taken out on this home.Purchase Details
Home Financials for this Owner
Home Financials are based on the most recent Mortgage that was taken out on this home.Purchase Details
Home Financials for this Owner
Home Financials are based on the most recent Mortgage that was taken out on this home.Purchase Details
Home Financials for this Owner
Home Financials are based on the most recent Mortgage that was taken out on this home.Purchase Details
Home Financials for this Owner
Home Financials are based on the most recent Mortgage that was taken out on this home.Similar Homes in Mission Viejo, CA
Home Values in the Area
Average Home Value in this Area
Purchase History
| Date | Type | Sale Price | Title Company |
|---|---|---|---|
| Interfamily Deed Transfer | -- | Old Republic Title Company | |
| Interfamily Deed Transfer | -- | Old Republic Title Company | |
| Interfamily Deed Transfer | -- | Corinthian Title Co Inc | |
| Grant Deed | -- | Old Republic Title | |
| Interfamily Deed Transfer | -- | None Available | |
| Grant Deed | $728,000 | Chicago Title Company | |
| Interfamily Deed Transfer | $90,000 | None Available | |
| Grant Deed | $460,000 | Pacific Coast Title Company | |
| Grant Deed | $720,000 | First Southwestern Title Com |
Mortgage History
| Date | Status | Loan Amount | Loan Type |
|---|---|---|---|
| Open | $860,000 | VA | |
| Closed | $782,046 | VA | |
| Closed | $788,020 | VA | |
| Closed | $791,445 | VA | |
| Previous Owner | $661,491 | VA | |
| Previous Owner | $663,390 | VA | |
| Previous Owner | $368,000 | New Conventional | |
| Previous Owner | $643,200 | Unknown | |
| Previous Owner | $80,400 | Unknown | |
| Previous Owner | $608,000 | Stand Alone First | |
| Previous Owner | $130,000 | Unknown | |
| Previous Owner | $90,500 | Unknown | |
| Previous Owner | $516,000 | Stand Alone First |
Property History
| Date | Event | Price | Change | Sq Ft Price |
|---|---|---|---|---|
| 06/09/2025 06/09/25 | For Sale | $1,550,000 | +112.9% | $671 / Sq Ft |
| 01/22/2016 01/22/16 | Sold | $728,000 | -1.6% | $315 / Sq Ft |
| 12/22/2015 12/22/15 | Pending | -- | -- | -- |
| 12/06/2015 12/06/15 | For Sale | $739,900 | -- | $320 / Sq Ft |
Tax History Compared to Growth
Tax History
| Year | Tax Paid | Tax Assessment Tax Assessment Total Assessment is a certain percentage of the fair market value that is determined by local assessors to be the total taxable value of land and additions on the property. | Land | Improvement |
|---|---|---|---|---|
| 2024 | $4,162 | $409,829 | $98,348 | $311,481 |
| 2023 | $4,063 | $401,794 | $96,420 | $305,374 |
| 2022 | $3,989 | $393,916 | $94,529 | $299,387 |
| 2021 | $3,908 | $386,193 | $92,676 | $293,517 |
| 2020 | $3,873 | $382,234 | $91,726 | $290,508 |
| 2019 | $3,866 | $374,740 | $89,928 | $284,812 |
| 2018 | $3,794 | $367,393 | $88,165 | $279,228 |
| 2017 | $3,718 | $360,190 | $86,437 | $273,753 |
| 2016 | $5,148 | $497,839 | $338,583 | $159,256 |
| 2015 | $5,086 | $490,361 | $333,497 | $156,864 |
| 2014 | $4,976 | $480,756 | $326,964 | $153,792 |
Agents Affiliated with this Home
-
Ingrid Gubler
I
Seller Co-Listing Agent in 2025
Ingrid Gubler
IML Real Estate
(949) 378-6402
15 in this area
35 Total Sales
-
Diane Sprague

Seller's Agent in 2016
Diane Sprague
First Title Realty Inc
(949) 584-4867
11 in this area
29 Total Sales
-
Dave Gubler

Buyer's Agent in 2016
Dave Gubler
IML Real Estate
(949) 292-2763
31 in this area
103 Total Sales
Map
Source: California Regional Multiple Listing Service (CRMLS)
MLS Number: OC15261325
APN: 619-123-21
- 24492 Spartan St
- 25552 Rhoda Dr
- 25001 Mackenzie St
- 24771 Acropolis Dr
- 25045 Mackenzie St
- 25082 Ericson Way
- 25442 Marina Cir
- 25012 Carol Ln
- 25835 Appian Way
- 24912 Delos Ave
- 25165 Charlinda Dr Unit 2
- 25272 Arcadian Ave
- 24821 Leto Cir
- 24852 Costeau St
- 24851 Stem Ave
- 24111 Marathon St
- 24091 Marathon St
- 25211 Barents
- 25232 Grissom Rd
- 24251 Bark St
