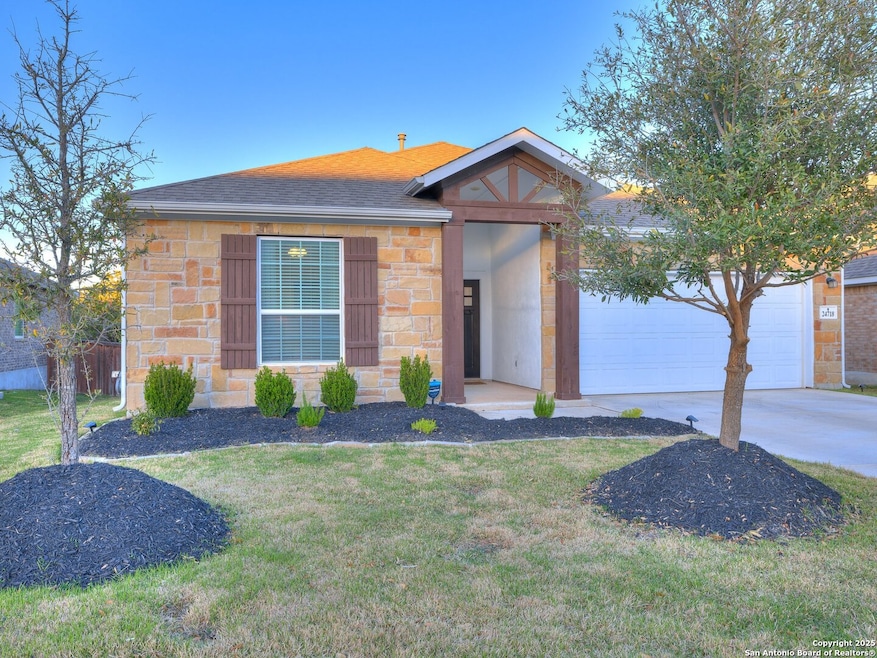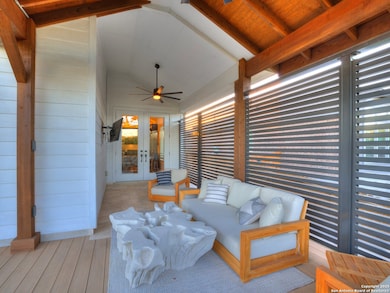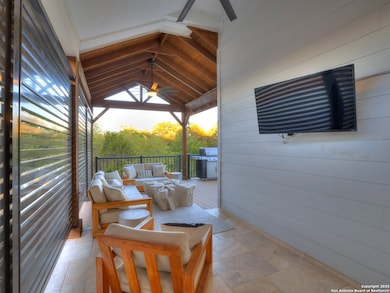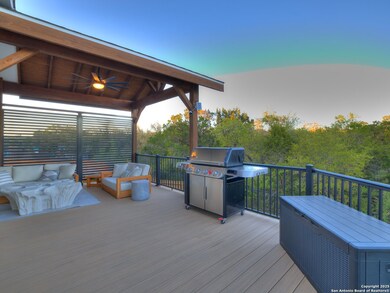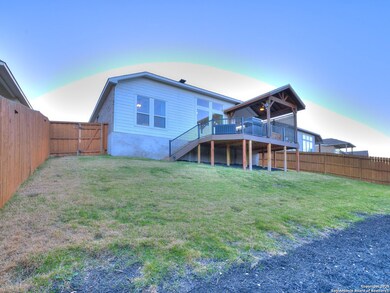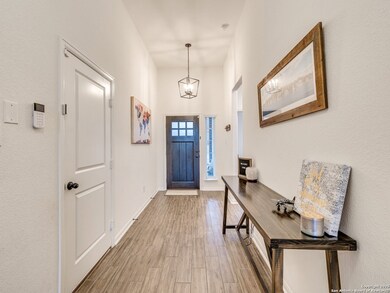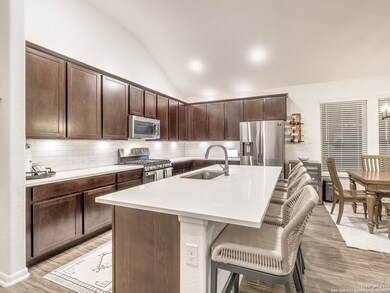24718 Las Pilas San Antonio, TX 78261
Bulverde NeighborhoodHighlights
- Eat-In Kitchen
- Laundry Room
- Central Heating and Cooling System
- Walk-In Closet
- Ceramic Tile Flooring
- Ceiling Fan
About This Home
From the moment you step in, you'll appreciate the thoughtful enhancements designed for comfort and functionality. A Biotech water softener was installed on day one, ensuring your pipes and appliances stay free from hard water buildup. The home features custom lighting and ceiling fans throughout, creating the perfect ambiance in every room. The original carpet was replaced with wood-look tile flooring, combining durability with timeless style. Step outside through the French doors and onto the Texas-sized Diamond Deck, a beautifully tiled & wood-like Trex decking, and a covered patio featuring cool-to-the-touch railing-ideal for entertaining or relaxing in style. Up in the attic, a solar-powered fan helps keep temperatures down while maximizing the additional storage space. The garage flooring boasts an epoxy topcoat for a sleek and durable finish. Plus, extra storage cabinet space was added to the laundry room and office/4th bedroom, making organization effortless. With so many upgrades, this is more than a home-it's a masterpiece of modern living. Don't miss out!
Home Details
Home Type
- Single Family
Est. Annual Taxes
- $7,173
Year Built
- Built in 2020
Lot Details
- 7,536 Sq Ft Lot
Home Design
- Slab Foundation
- Composition Roof
- Masonry
Interior Spaces
- 2,010 Sq Ft Home
- 1-Story Property
- Ceiling Fan
- Window Treatments
- Ceramic Tile Flooring
- Permanent Attic Stairs
- Fire and Smoke Detector
Kitchen
- Eat-In Kitchen
- <<selfCleaningOvenToken>>
- Stove
- <<microwave>>
- Dishwasher
- Disposal
Bedrooms and Bathrooms
- 4 Bedrooms
- Walk-In Closet
- 2 Full Bathrooms
Laundry
- Laundry Room
- Washer Hookup
Parking
- 2 Car Garage
- Garage Door Opener
Schools
- Rollingmeadows Elementary School
- Kitty Hawk Middle School
- Veterans High School
Utilities
- Central Heating and Cooling System
- Heating System Uses Natural Gas
- Cable TV Available
Community Details
- Cibolo Canyons/Monteverde Subdivision
Listing and Financial Details
- Assessor Parcel Number 049092160050
- Seller Concessions Not Offered
Map
Source: San Antonio Board of REALTORS®
MLS Number: 1878990
APN: 04909-216-0050
- 24706 Las Pilas
- 4231 Colina Crest
- 4215 Colina Crest
- 4117 Monteverde View
- 3916 Gervasi
- 24929 Resort Pkwy
- 3919 Monteverde Way
- 3810 Nublado
- 24742 Para Siempre
- 24321 Downhill Lie
- 3902 Monteverde Way
- 24960 Resort Pkwy
- 24502 Emilia Way
- 24342 Mateo Ridge
- 24225 Downhill Lie
- 25027 Las Pilas
- 25022 Dulzura
- 3839 Mahogany Cove
- 24230 Invitation Oak
- 3819 Running Ranch
- 24734 Resort Pkwy
- 24718 Malka
- 25043 Las Pilas
- 24912 Remington Oaks
- 24346 Invitation Oak
- 3819 Torey Mesquite
- 3922 Bent Grass
- 3830 Texas Hawthorn
- 24707 Corral Gables
- 25223 Cambridge Well
- 3706 Pinyon Pine
- 25626 Sago Palm
- 25434 Longbranch Run
- 3526 Alamo Greens
- 4092 Tpc Pkwy
- 3826 Sumantra Cliff
- 24218 Waterwell Oaks
- 3506 Ashleaf Wells
- 3814 Sweet Olive
- 4130 Cibolo Canyons
