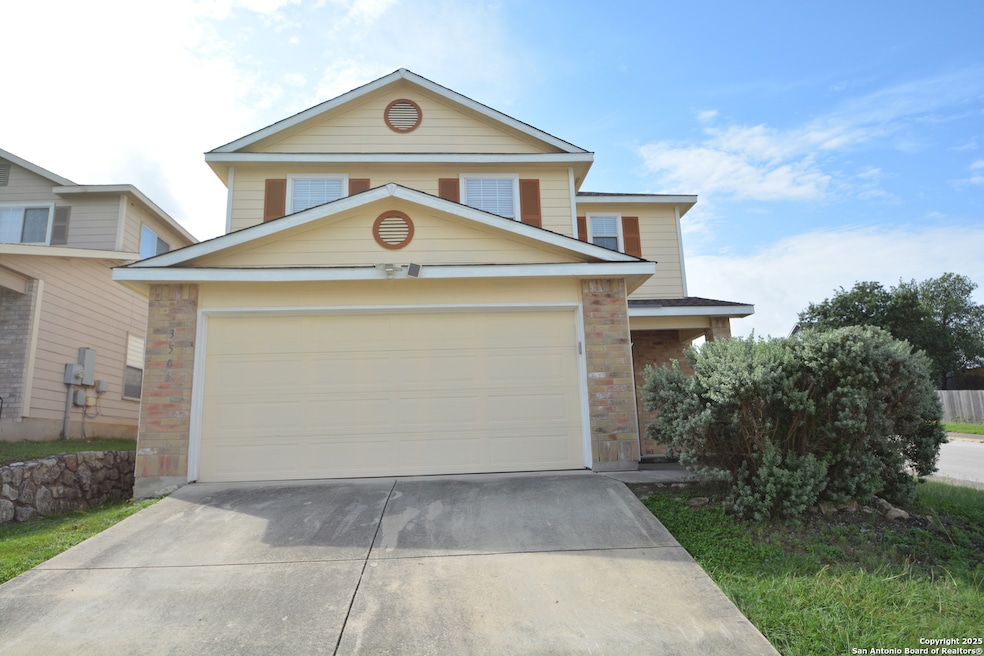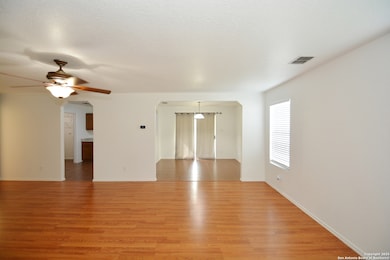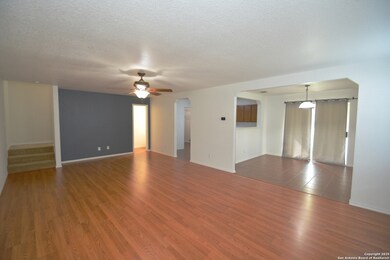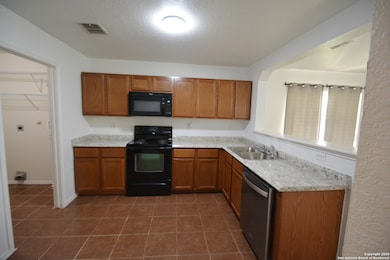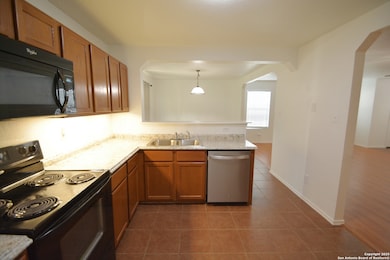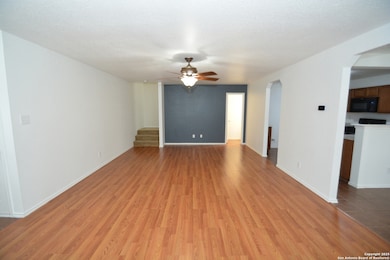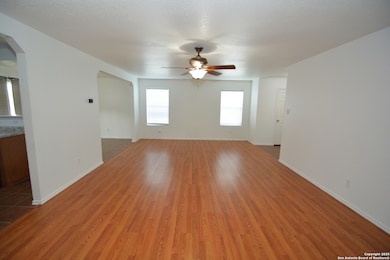3506 Ashleaf Wells San Antonio, TX 78261
Bulverde NeighborhoodHighlights
- Very Popular Property
- Two Living Areas
- Covered patio or porch
- Cibolo Green Elementary School Rated A
- Game Room
- Walk-In Pantry
About This Home
**IMMACULATE 3/2.5/2 HOME ON CORNER LOT READY FOR FAST MOVE-IN** Superb NEISD schools!! (ALSO: For Sale MLS#1882407) You will love this house located in highly desirable Blackhawk (Bulverde Village) subdivision! Your guests will be impressed driving up to this home with pretty curb appeal! This home is open & Bright with easy-to-clean laminate flooring. Great for entertaining!! Stylish arched doorways give this home a upscale vibe! Amazing Kitchen with ceramic tile has Breakfast Bar for extra mealtime seating, lots storage, cabinets and countertop space for delicious culinary meals! Large Pantry/Utility room off kitchen. All bedrooms are upstairs including large Primary Suite! Big backyard is lush for hours of outdoor fun and relaxation!! This is a great opportunity and definitely a must to see!! (Also For Rent coming soon!) Near tons of shopping, restaurants, and entertainment. Take leisurely day trips up Hwy 281 to Marble Falls or go west about an hour to Fredericksburg!! Hurry!
Home Details
Home Type
- Single Family
Est. Annual Taxes
- $5,261
Year Built
- Built in 2008
Lot Details
- 6,447 Sq Ft Lot
- Fenced
Home Design
- Brick Exterior Construction
- Slab Foundation
- Composition Roof
- Roof Vent Fans
Interior Spaces
- 1,853 Sq Ft Home
- 2-Story Property
- Ceiling Fan
- Chandelier
- Double Pane Windows
- Window Treatments
- Two Living Areas
- Game Room
Kitchen
- Eat-In Kitchen
- Walk-In Pantry
- Self-Cleaning Oven
- Stove
- Microwave
- Ice Maker
- Dishwasher
- Disposal
Flooring
- Carpet
- Ceramic Tile
Bedrooms and Bathrooms
- 3 Bedrooms
Laundry
- Laundry Room
- Laundry on lower level
- Washer Hookup
Home Security
- Security System Owned
- Fire and Smoke Detector
Parking
- 2 Car Garage
- Garage Door Opener
Outdoor Features
- Covered patio or porch
Schools
- Tejeda Middle School
- Johnson High School
Utilities
- Central Heating and Cooling System
- Heat Pump System
- Electric Water Heater
- Cable TV Available
Community Details
- Built by Centex
- Blackhawk Subdivision
Listing and Financial Details
- Assessor Parcel Number 049009560490
Map
Source: San Antonio Board of REALTORS®
MLS Number: 1885599
APN: 04900-956-0490
- 3430 Longhorn Creek
- 24123 Horse Prairie
- 3803 Ponderosa Bend
- 24046 Waterhole Ln
- 3607 Sunset Cliff
- 24010 Briarbrook Way
- 3722 Crimson Star
- 24038 Waterhole Ln
- 24006 Briarbrook Way
- 3714 Verrado
- 3319 Brooktree Ct
- 3351 Highline Trail
- 3331 Brooktree Ct
- 3354 Highline Trail
- 25035 Longbranch Run
- 24215 Desert Ash
- 3319 Valley Creek
- 3623 Pinnacle Dr
- 3619 Pinnacle Dr
- 3826 Luz Del Faro
- 24238 Waterwell Oaks
- 24218 Waterwell Oaks
- 24103 Waterhole Ln
- 24707 Corral Gables
- 3415 Highline Trail
- 3415 Highline Tr
- 3819 Torey Mesquite
- 3526 Alamo Greens
- 3830 Texas Hawthorn
- 24346 Invitation Oak
- 23914 Western Meadow
- 3922 Bent Grass
- 24912 Remington Oaks
- 25223 Cambridge Well
- 25434 Longbranch Run
- 3826 Sumantra Cliff
- 25043 Las Pilas
- 3706 Pinyon Pine
- 24718 Las Pilas
- 22800 Bulverde Rd
