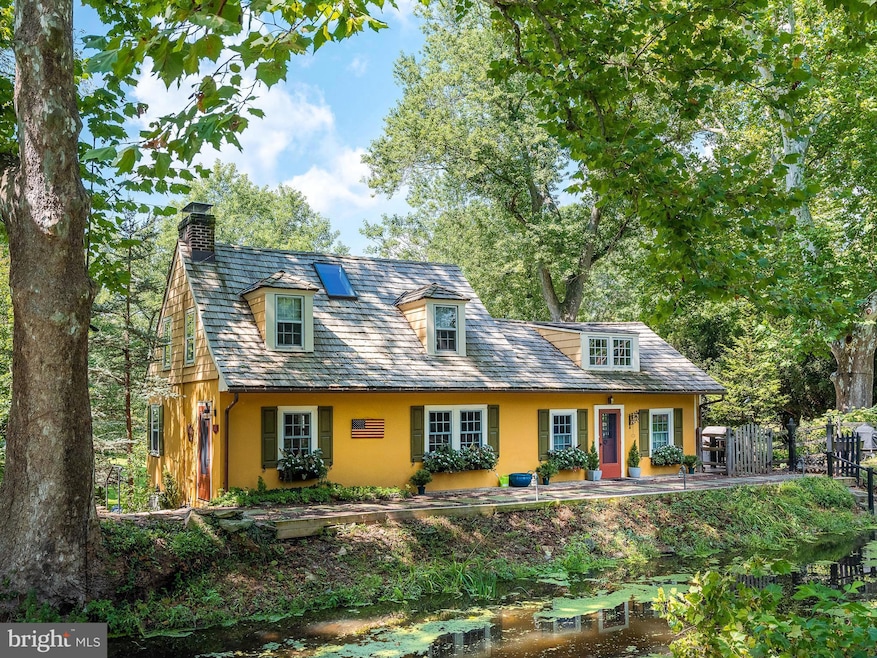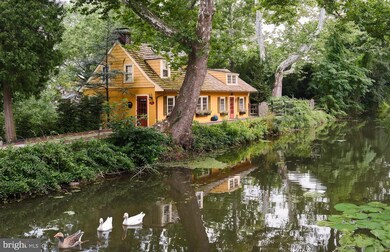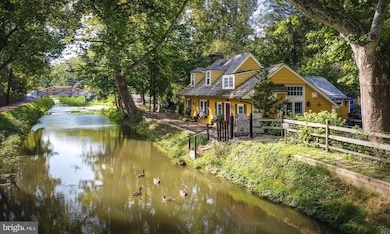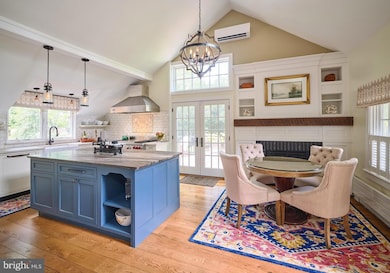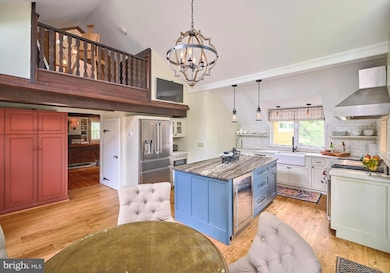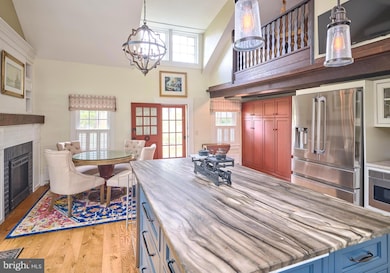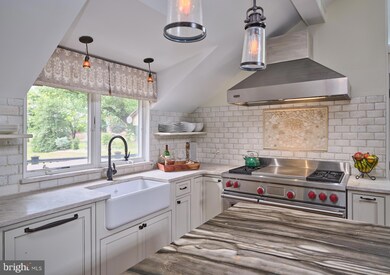
2472 River Rd New Hope, PA 18938
Highlights
- Heated Spa
- Gourmet Kitchen
- Cape Cod Architecture
- New Hope-Solebury Upper Elementary School Rated A
- Home fronts a canal
- Deck
About This Home
As of September 2024Pumpkin Seed Reimagined:
This iconic 1800's antique home along the bank of the Delaware Canal, named by the famous Impressionist Mary Elizabeth Price, is now available for its next steward. Featuring hardwood floors, romantic scenery, and direct canal path access, this brilliantly maintained turn-key home truly embodies the classic Bucks County lifestyle. The light-drenched kitchen has been redesigned, showcasing a central island with magnificent stone countertops, generous built-in storage, a farmer’s sink, and an impressive Wolf commercial range stove, all with easy access to the outside deck, hot tub & lush garden. The European-inspired patio area is perfect for effortless outdoor dining & entertaining. Back inside, the comfortable living room exudes endless charm, featuring exposed beam ceilings, a wood-burning fireplace, and lovely views. There are three very private bedrooms, one on each level, all with en suite modern bathrooms. The primary bedroom suite is especially elegant, with vaulted ceilings, a fabulous bathroom, and an office/reading nook for unwinding. Additionally, the lower level has been newly renovated, featuring plenty of space for an office, gym or bedroom. Brand new mechanical systems as well as a whole house generator have also been added. Each enhancement has been completed with the utmost craftsmanship, reflecting the timeless nature of the property. Providing endless opportunities for hiking, fishing, biking, and related naturalist pursuits, this home’s towpath-access makes strolling into the vibrant towns of New Hope and Lambertville a breeze. Come and experience total serenity at "Pumpkin Seed"; the perfect little country getaway, the perfect place to call home.
Last Agent to Sell the Property
Addison Wolfe Real Estate License #9913754 Listed on: 08/15/2024
Home Details
Home Type
- Single Family
Est. Annual Taxes
- $7,509
Year Built
- Built in 1861
Lot Details
- 0.78 Acre Lot
- Home fronts a canal
- Wood Fence
- Property is in excellent condition
- Property is zoned R2
Home Design
- Cape Cod Architecture
- Frame Construction
- Pitched Roof
- Shake Roof
- Shingle Siding
- Stone Siding
- Concrete Perimeter Foundation
- Stucco
Interior Spaces
- Property has 3 Levels
- Beamed Ceilings
- 2 Fireplaces
- Wood Burning Fireplace
- Self Contained Fireplace Unit Or Insert
- Stone Fireplace
- Gas Fireplace
- Great Room
- Canal Views
Kitchen
- Gourmet Kitchen
- Built-In Range
- Range Hood
- Ice Maker
- Dishwasher
- Kitchen Island
- Upgraded Countertops
- Wine Rack
- Disposal
- Instant Hot Water
Flooring
- Solid Hardwood
- Ceramic Tile
Bedrooms and Bathrooms
- En-Suite Primary Bedroom
- Bathtub with Shower
- Walk-in Shower
Laundry
- Laundry Room
- Dryer
- Washer
Basement
- Basement Fills Entire Space Under The House
- Laundry in Basement
Parking
- Private Parking
- Stone Driveway
Outdoor Features
- Heated Spa
- Deck
- Patio
- Exterior Lighting
- Outdoor Grill
Location
- Flood Risk
Schools
- New Hope-Solebury High School
Utilities
- Multiple cooling system units
- Forced Air Heating and Cooling System
- Heating System Powered By Leased Propane
- Radiant Heating System
- 200+ Amp Service
- Well
- Propane Water Heater
- On Site Septic
- Cable TV Available
Community Details
- No Home Owners Association
- Non Available Subdivision
Listing and Financial Details
- Tax Lot 062-001
- Assessor Parcel Number 41-028-062-001
Ownership History
Purchase Details
Home Financials for this Owner
Home Financials are based on the most recent Mortgage that was taken out on this home.Purchase Details
Home Financials for this Owner
Home Financials are based on the most recent Mortgage that was taken out on this home.Purchase Details
Home Financials for this Owner
Home Financials are based on the most recent Mortgage that was taken out on this home.Purchase Details
Home Financials for this Owner
Home Financials are based on the most recent Mortgage that was taken out on this home.Purchase Details
Home Financials for this Owner
Home Financials are based on the most recent Mortgage that was taken out on this home.Purchase Details
Home Financials for this Owner
Home Financials are based on the most recent Mortgage that was taken out on this home.Similar Homes in New Hope, PA
Home Values in the Area
Average Home Value in this Area
Purchase History
| Date | Type | Sale Price | Title Company |
|---|---|---|---|
| Deed | $1,201,000 | First Service Abstract | |
| Deed | $1,080,000 | First Partners Abstract Co | |
| Deed | $905,000 | None Available | |
| Deed | $585,000 | None Available | |
| Deed | $573,000 | First American Title Ins Co | |
| Deed | $310,000 | -- |
Mortgage History
| Date | Status | Loan Amount | Loan Type |
|---|---|---|---|
| Open | $960,800 | New Conventional | |
| Previous Owner | $400,000 | New Conventional | |
| Previous Owner | $500,000 | Adjustable Rate Mortgage/ARM | |
| Previous Owner | $335,000 | New Conventional | |
| Previous Owner | $224,685 | New Conventional | |
| Previous Owner | $64,700 | Credit Line Revolving | |
| Previous Owner | $175,065 | Unknown | |
| Previous Owner | $200,000 | Credit Line Revolving | |
| Previous Owner | $250,000 | Fannie Mae Freddie Mac | |
| Previous Owner | $207,000 | No Value Available |
Property History
| Date | Event | Price | Change | Sq Ft Price |
|---|---|---|---|---|
| 09/26/2024 09/26/24 | Sold | $1,201,000 | +20.2% | $432 / Sq Ft |
| 08/19/2024 08/19/24 | Pending | -- | -- | -- |
| 08/15/2024 08/15/24 | For Sale | $999,500 | -7.5% | $360 / Sq Ft |
| 11/12/2020 11/12/20 | Sold | $1,080,000 | 0.0% | $520 / Sq Ft |
| 11/12/2020 11/12/20 | Price Changed | $1,080,000 | -8.1% | $520 / Sq Ft |
| 09/21/2020 09/21/20 | Pending | -- | -- | -- |
| 09/04/2020 09/04/20 | For Sale | $1,175,000 | +29.8% | $565 / Sq Ft |
| 11/30/2018 11/30/18 | Sold | $905,000 | +0.7% | $434 / Sq Ft |
| 09/27/2018 09/27/18 | Pending | -- | -- | -- |
| 09/27/2018 09/27/18 | For Sale | $899,000 | +53.7% | $431 / Sq Ft |
| 08/19/2015 08/19/15 | Sold | $585,000 | -2.3% | $333 / Sq Ft |
| 08/10/2015 08/10/15 | Pending | -- | -- | -- |
| 05/15/2015 05/15/15 | For Sale | $599,000 | -- | $341 / Sq Ft |
Tax History Compared to Growth
Tax History
| Year | Tax Paid | Tax Assessment Tax Assessment Total Assessment is a certain percentage of the fair market value that is determined by local assessors to be the total taxable value of land and additions on the property. | Land | Improvement |
|---|---|---|---|---|
| 2024 | $7,398 | $45,200 | $12,440 | $32,760 |
| 2023 | $7,209 | $45,200 | $12,440 | $32,760 |
| 2022 | $7,160 | $45,200 | $12,440 | $32,760 |
| 2021 | $7,018 | $45,200 | $12,440 | $32,760 |
| 2020 | $6,852 | $45,200 | $12,440 | $32,760 |
| 2019 | $6,703 | $45,200 | $12,440 | $32,760 |
| 2018 | $6,554 | $45,200 | $12,440 | $32,760 |
| 2017 | $6,303 | $45,200 | $12,440 | $32,760 |
| 2016 | $6,303 | $45,200 | $12,440 | $32,760 |
| 2015 | -- | $45,200 | $12,440 | $32,760 |
| 2014 | -- | $45,200 | $12,440 | $32,760 |
Agents Affiliated with this Home
-
Janice Haveson
J
Seller's Agent in 2024
Janice Haveson
Addison Wolfe Real Estate
(609) 306-0122
2 in this area
17 Total Sales
-
Revi Haviv

Seller Co-Listing Agent in 2024
Revi Haviv
Addison Wolfe Real Estate
(845) 492-1315
58 in this area
129 Total Sales
-
Deana Corrigan

Buyer's Agent in 2024
Deana Corrigan
Compass RE
(215) 478-8084
7 in this area
314 Total Sales
-
Laurie Madaus

Seller's Agent in 2020
Laurie Madaus
Kurfiss Sotheby's International Realty
(203) 948-5157
18 in this area
74 Total Sales
-
Robert Wolf

Buyer's Agent in 2020
Robert Wolf
RE/MAX
(215) 694-9728
2 in this area
140 Total Sales
-
Victoria Azar Roberts

Seller's Agent in 2018
Victoria Azar Roberts
Keller Williams Real Estate-Doylestown
(215) 519-3981
7 in this area
15 Total Sales
Map
Source: Bright MLS
MLS Number: PABU2075948
APN: 41-028-062-001
- 266 N Main St
- 256 N Union St
- 130 N Main St Unit C
- 130 N Main St Unit B
- 32 Creek Run
- 49 Buttonwood St
- 149 George St
- 284 Holcombe Way
- 59 Hagan Dr
- 272 Holcombe Way
- 2610 River Rd
- 6 Riverstone Cir
- 505 Titus Rd
- 238 Holcombe Way
- 97 N Main St
- 91 N Main St
- 41 Lambert La
- 51 N Union St
- 85 N Main St
- 71-75 N Main St
