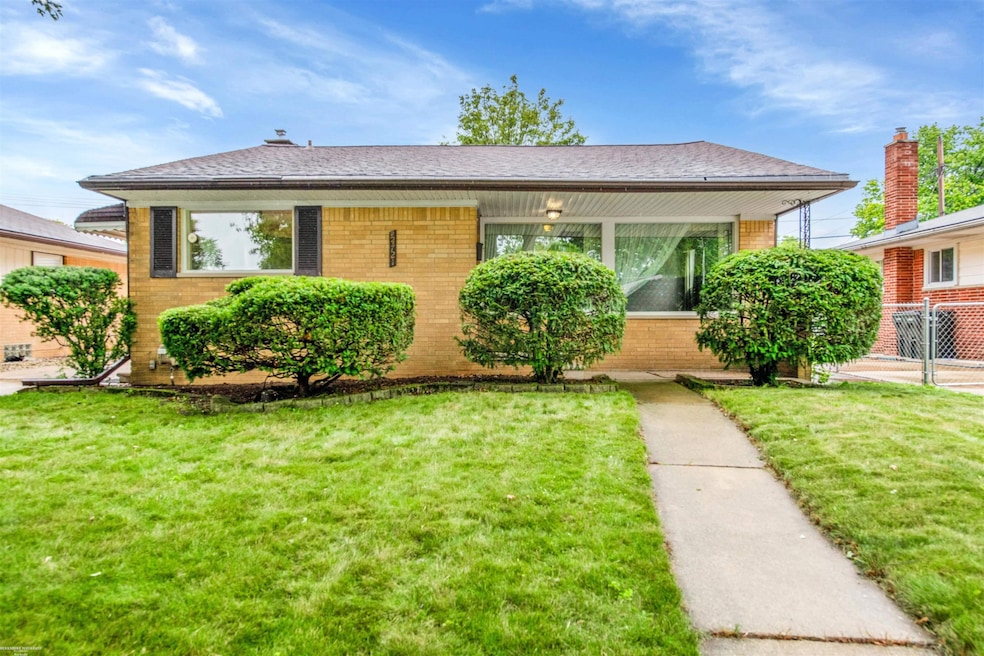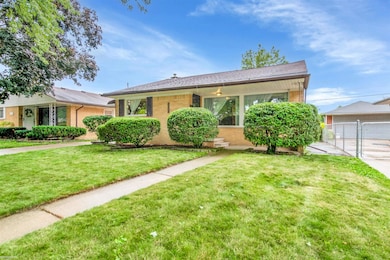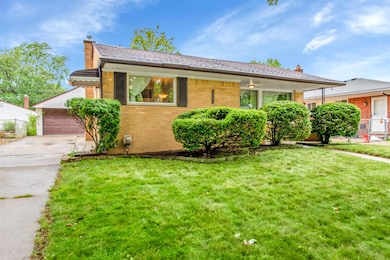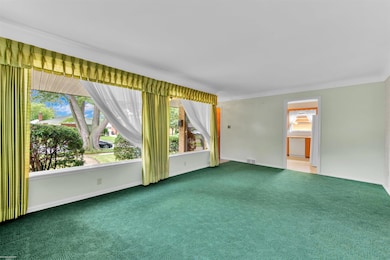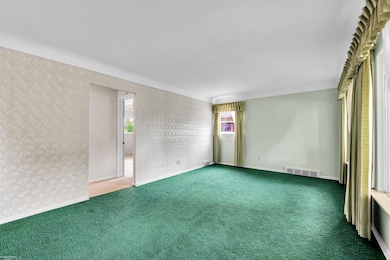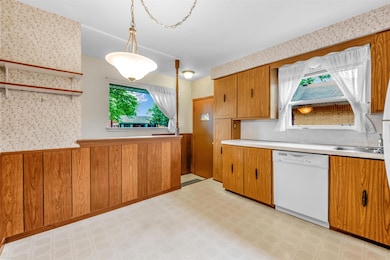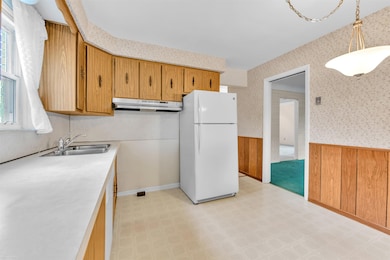
$244,900
- 3 Beds
- 1.5 Baths
- 1,306 Sq Ft
- 22509 Alger St
- Saint Clair Shores, MI
Updated brick bungalow with refinished rich hardwood floors throughout the main level. The formal dining room is open to the living room and flows into the beautifully updated kitchen, which features new cabinets, granite countertops, tile flooring, updated lighting, and stainless steel appliances. The two main floor bedrooms are generously sized, and the full bathroom has been completely updated
Mike Procissi Power House Group Realty
