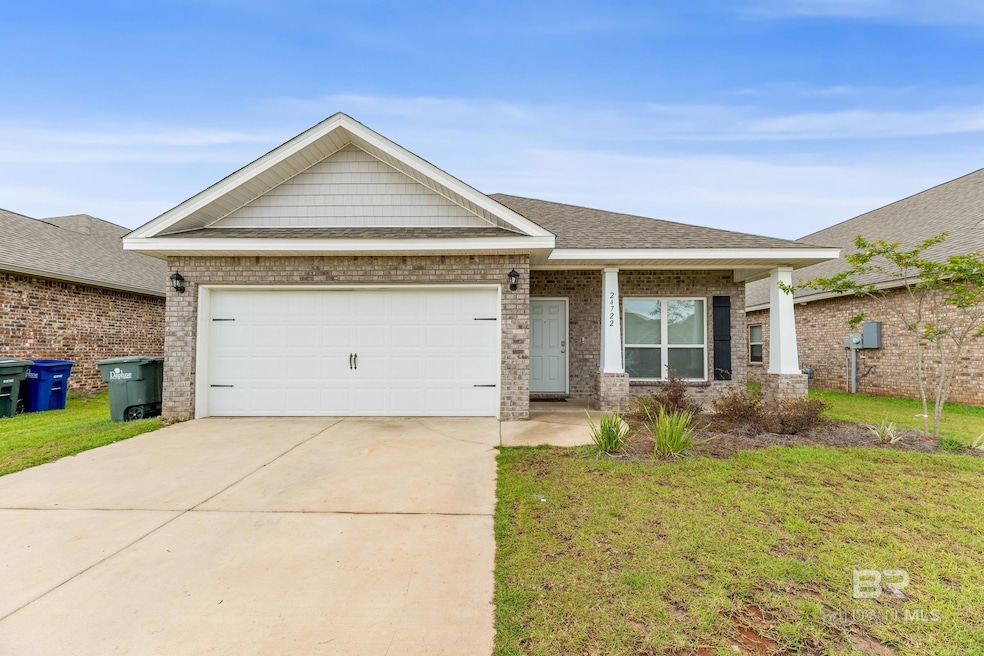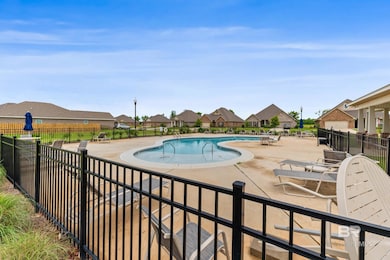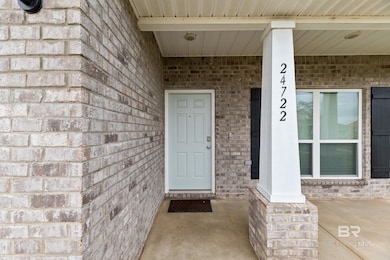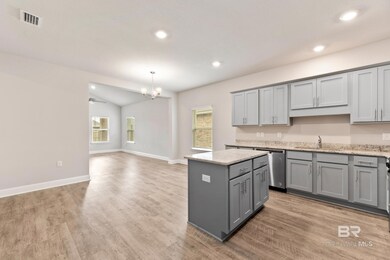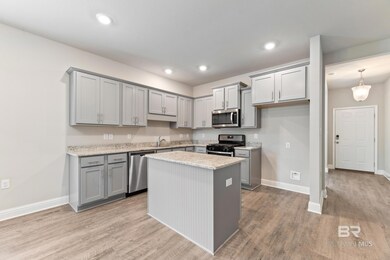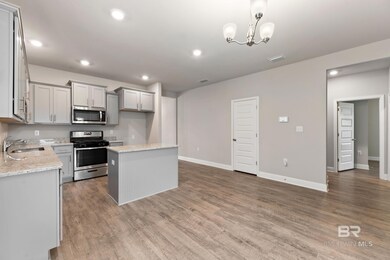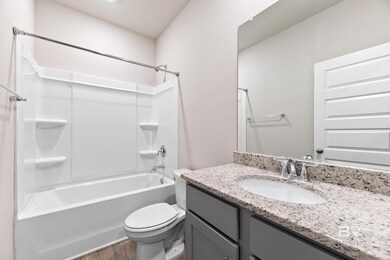24722 Slater Mill Rd Daphne, AL 36526
Highlights
- Clubhouse
- No HOA
- Home Office
- Daphne East Elementary School Rated A-
- Community Pool
- Covered patio or porch
About This Home
Welcome to 24722 Slater Mill Rd, a delightful home that perfectly balances comfort and style! This inviting 3-bedroom, 2-bath residence is designed for both relaxation and entertainment. As you step inside, you'll immediately appreciate the spacious layout that flows seamlessly from room to room, creating an ideal atmosphere for family gatherings or cozy nights in. The heart of this home is the bright and airy kitchen, which comes fully equipped with all appliances included, making meal prep a joy. Whether you're hosting friends for dinner or enjoying a quiet breakfast, you'll find this space both functional and welcoming. Adjacent to the kitchen, the bonus space offers flexibility—use it as a home office, playroom, or even a cozy reading nook. Retreat to the primary bedroom, your personal sanctuary,featuring an ensuite bathroom designed for relaxation. You'll love the convenience of the water closet, the separate shower for a quick refresh, and the generous walk-in closet that provides ample storage for all your wardrobe needs. Step outside to discover your fenced-in backyard, a perfect spot for summer barbecues, gardening, or simply unwinding with a good book. It’s a great space for kids and pets to play freely, giving you peace of mind. As part of a friendly community, you'll also enjoy access to a fantastic neighborhood pool—ideal for those hot summer days when you want to cool off and socialize with neighbors. Plus, being a gold fortified home means you can rest easy knowing it meets high standards for durability and energy efficiency. With its charming features, thoughtful design, and primelocation, 24722 Slater Mill Rd is truly a place you’ll want to call home. Don’t miss the chance to see this wonderful property—schedule your tour today and imagine the possibilities!
Home Details
Home Type
- Single Family
Est. Annual Taxes
- $2,685
Year Built
- Built in 2021
Lot Details
- 7,841 Sq Ft Lot
- Fenced
Parking
- Attached Garage
Home Design
- Brick or Stone Mason
- Composition Roof
- Hardboard
Interior Spaces
- 1,714 Sq Ft Home
- 1-Story Property
- Ceiling Fan
- Home Office
Kitchen
- Electric Range
- Microwave
- Dishwasher
- Disposal
Bedrooms and Bathrooms
- 3 Bedrooms
- En-Suite Bathroom
- Walk-In Closet
- 2 Full Bathrooms
- Dual Vanity Sinks in Primary Bathroom
Home Security
- Carbon Monoxide Detectors
- Fire and Smoke Detector
Schools
- Daphne East Elementary School
- Daphne Middle School
- Daphne High School
Additional Features
- Covered patio or porch
- Heating Available
Listing and Financial Details
- 12 Month Lease Term
- Legal Lot and Block 59 / 59
- Assessor Parcel Number 4308270000003.127
Community Details
Overview
- No Home Owners Association
- Association fees include management, clubhouse, common area insurance, ground maintenance, pool
Amenities
- Clubhouse
Recreation
- Community Pool
Pet Policy
- Pet Deposit Required
Map
Source: Baldwin REALTORS®
MLS Number: 379423
APN: 43-08-27-0-000-003.127
- 24655 Slater Mill Rd
- 9505 Volterra Ave
- 9694 Volterra Ave
- 9622 Volterra Ave
- 9601 Volterra Ave
- 9598 Volterra Ave
- 24562 Kipling Ct
- 9798 Volterra Ave
- 9518 Bella Dr
- 24731 Chantilly Ln
- 9792 Bella Dr
- 9944 Volterra Ave
- 23880 Tybee Cir
- 9422 Collier Loop
- 9480 Collier Loop
- 9684 Sanibel Loop
- 9381 Sable Ct
- 9061 Caymus Dr
- 9123 Caymus Dr
- 9632 Sanibel Loop
