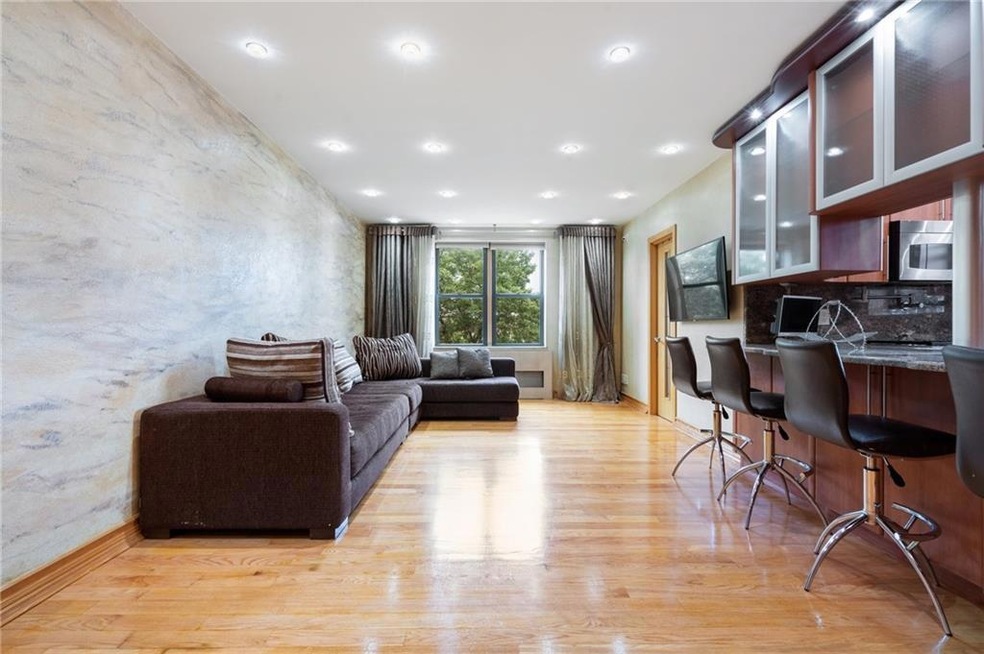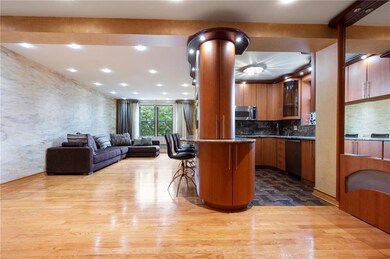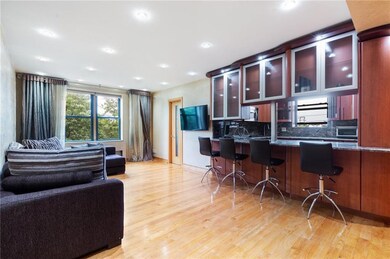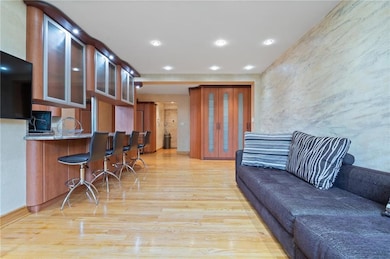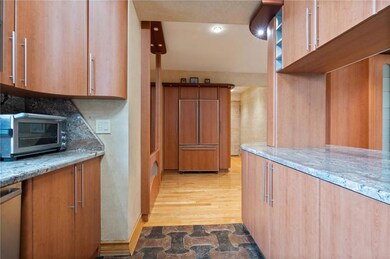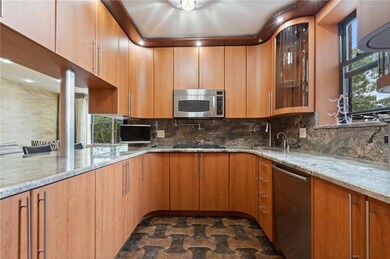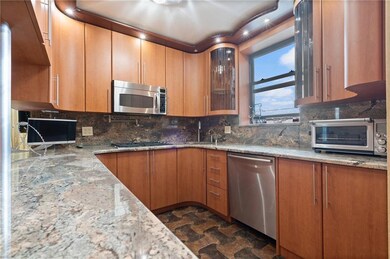
Estimated Value: $511,100 - $521,000
Highlights
- Virtual Doorman
- Elevator
- Multiple cooling system units
- Wood Flooring
- Handicap Accessible
- Laundry Facilities
About This Home
As of December 2023Welcome to the Brooklyn’s finest
3 Bed 2 Bath co-op residence! Your new home in prime Sheepshead Bay has it all!
Ask for a 3D tour to get a full picture!
This luxurious home features gleaming oak flooring throughout, generous custom closets including a walk-in, walls that artfully decorated with venetian stucco, ceilings with Swarovski crystal spotlights by Schonbek and abundance of other bespoke details that will make your living here highly enjoyable.
This home’s foyer opens into a great living room, featuring a true centerpiece of this home – an open, exceptionally crafted kitchen , which is a true fit for a chef!
It boasts ample granite counter space with a substantial peninsula, the suite of premium appliances such as Wolf cook-top, a Bosch dishwasher, built-in GE refrigerator, as well as superior cabinet space and strikingly beautiful European porcelain flooring by Porcelanosa.
The rear facing principal bedroom with en-suite bath provides generous custom closets and a tranquil place to unwind. The second bedroom showcases a custom made set of furnishings that could stay for the new owner. The third bedroom is west facing and is great for an office!
Both stunning spa-like baths are styled with Porcelanosa tiles, European vanities, Toto toilets, and soothing showers by Grohe with brushed nickel fixtures.
Situated in the heart of Sheepshead Bay, you’re minutes away from Emmons Avenue’s finest restaurants, variety of supermarkets, subway (B/Q) and local buses to Coney Island. Both Brighton and Manhattan beaches along with Coney Island entertainment are in the vicinity. Pets and sublets are permitted in this building with board approval, garage parking has a wait list.
Call listing agents today to schedule a showing!
Last Agent to Sell the Property
RE/MAX City Square License #10401335127 Listed on: 07/18/2023

Property Details
Home Type
- Co-Op
Year Built
- Built in 1961
Kitchen
- Stove
- Microwave
Flooring
- Wood
- Ceramic Tile
Bedrooms and Bathrooms
- 3 Bedrooms
- 2 Full Bathrooms
Utilities
- Multiple cooling system units
- Gas Available
- Septic System
Additional Features
- Handicap Accessible
- Sprinkler System
Listing and Financial Details
- 224 Shares in the Co-Op
Community Details
Overview
- 56 Units
- Association Phone (718) 543-8200
- Chestnut Condos
- Property managed by Chestnut
- Board Approval is Required
Amenities
- Virtual Doorman
- Laundry Facilities
- Elevator
- Secure Lobby
Pet Policy
- Pets Allowed
Similar Homes in the area
Home Values in the Area
Average Home Value in this Area
Property History
| Date | Event | Price | Change | Sq Ft Price |
|---|---|---|---|---|
| 12/14/2023 12/14/23 | Sold | $520,000 | -5.5% | $416 / Sq Ft |
| 07/18/2023 07/18/23 | For Sale | $550,000 | -- | $440 / Sq Ft |
| 07/17/2023 07/17/23 | Pending | -- | -- | -- |
Tax History Compared to Growth
Agents Affiliated with this Home
-
Natalya Gershanovich

Seller's Agent in 2023
Natalya Gershanovich
RE/MAX
25 in this area
52 Total Sales
-
Gennadiy Gershanovich

Seller Co-Listing Agent in 2023
Gennadiy Gershanovich
RE/MAX
(347) 219-7317
17 in this area
40 Total Sales
-
Irena Koramblyum

Buyer's Agent in 2023
Irena Koramblyum
RE/MAX
(718) 909-2776
3 in this area
10 Total Sales
About This Building
Map
Source: Brooklyn Board of REALTORS®
MLS Number: 475541
APN: 07412-10023C
- 2478 E 11th St Unit 2C
- 1223 Avenue Y
- 1220 Avenue Y Unit OA
- 1260 Avenue Y Unit 2A
- 2540 E 11th St
- 730 Dunne Ct
- 2481 E 13th St
- 2776 Coney Island Ave
- 2403 E 13th St Unit 1D
- 2440 E 14th St
- 1213 Avenue Z Unit B38
- 1213 Avenue Z Unit B19
- 1213 Avenue Z Unit B29
- 1213 Avenue Z Unit D38
- 1213 Avenue Z Unit D1
- 1213 Avenue Z Unit C39
- 1213 Avenue Z Unit E37
- 1213 Avenue Z Unit C13
- 1213 Avenue Z Unit E2
- 2546 E 13th St Unit A11
- 2475 E 11th St
- 2475 E 11th St Unit C3
- 2475 E 11th St Unit F6
- 2475 E 11th St Unit 6B
- 2475 E 11th St Unit 5C
- 2475 E 11th St Unit 3F
- 2475 E 11th St Unit 3K
- 2475 E 11th St Unit 4B
- 2475 E 11th St Unit 1H
- 2475 E 11th St Unit 1E
- 2475 E 11th St Unit 5G
- 2475 E 11th St Unit 2B
- 2475 E 11th St Unit 2A
- 2475 E 11th St Unit 5K
- 2475 E 11th St Unit 5D
- 2475 E 11th St Unit 4A
- 2475 E 11th St Unit 2H
- 2475 E 11th St Unit 5J
- 2475 E 11th St Unit 5E
- 2475 E 11th St Unit 3C
