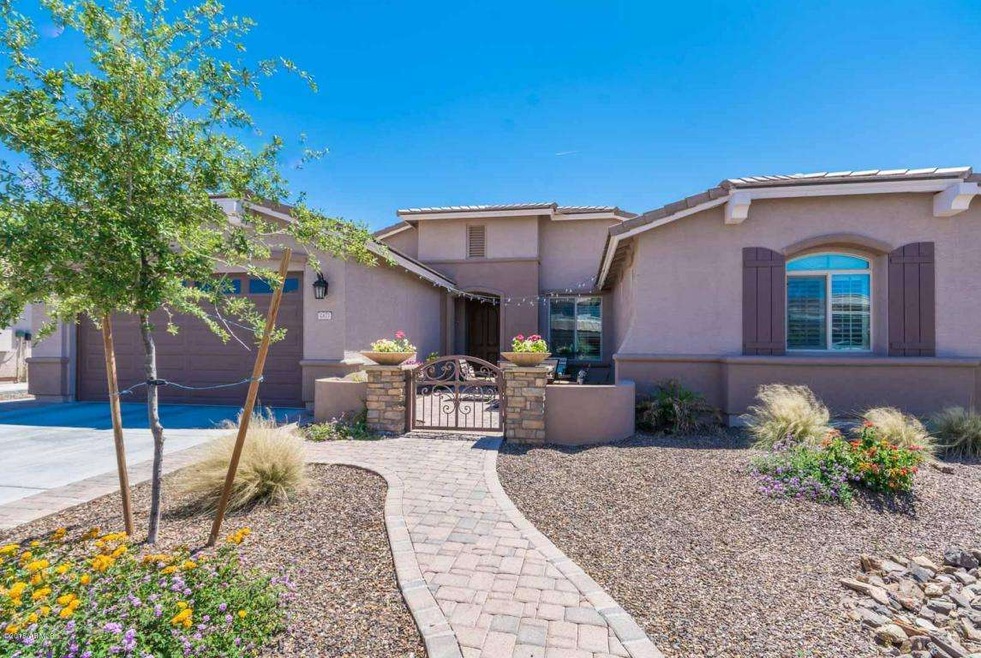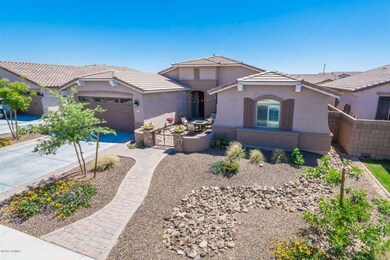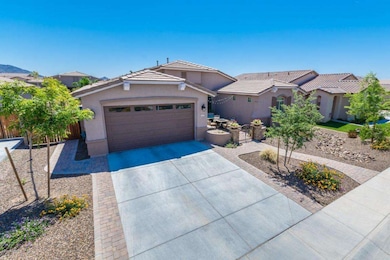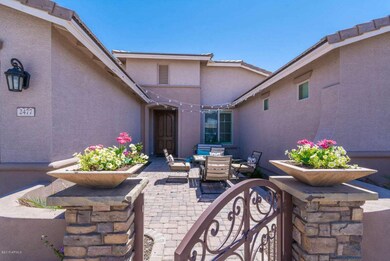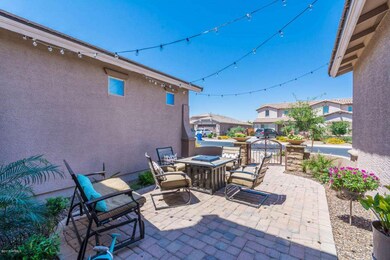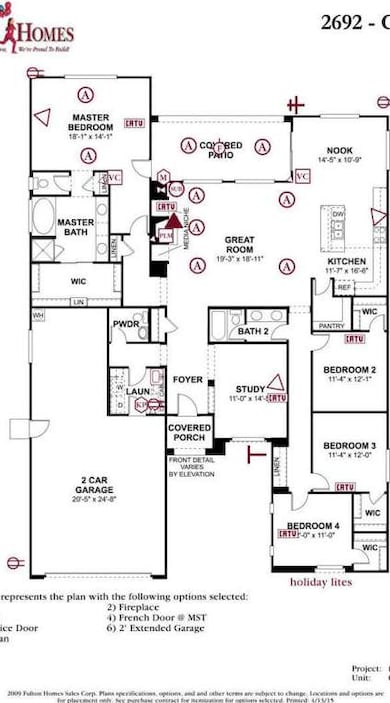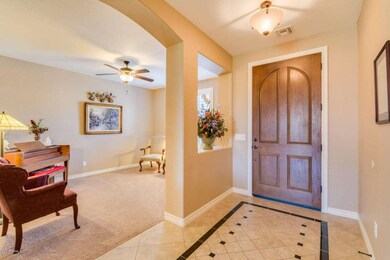
2477 E Aris Dr Gilbert, AZ 85298
South Gilbert NeighborhoodHighlights
- RV Gated
- Granite Countertops
- Tandem Parking
- Chandler Traditional Academy-Freedom Rated A
- Eat-In Kitchen
- Dual Vanity Sinks in Primary Bathroom
About This Home
As of July 2020Opportunity knocks! Owner paid $378,000 & put $20,000 into upgrades! Affordable dream! BETTER THAN NEW!!! $20,000 IN LANDSCAPING & COURTYARD IMPROVEMENTS ***BONUS:$3,500 CONTRIBUTION TO BUYER CLOSING COSTS & $5,000 ENTERTAINMENT PACKAGE*** 55'' SAMSUNG SMART TV w/ BOWERS & WILKINS 600 SERIES SURROUND SOUND SYSTEM w/200 WATT SPEAKERS & SUBWOOFER UNDER WARRANTY 3 MORE YEARS. Upgraded WATER SOFTENER w/25 year warranty & R/O system. Granite counters, back splash, gas cook top, & maple cabinets. 2 tone paint, porcelain tile, GRANITERRA tub/shower in master bath. ENERGY STAR CERTIFIED HOME w/Low-E windows & 14 SEER AC. Split floor plan w/walk-in closets. Ultra quiet neighborhood w/ friendly neighbors, large parks and community lake. Exterior BBQ gas stub. MLS users: click ''More'' for extra info CHECK PUBLIC DOCUMENTS SECTION IN MLS FOR LIST OF BUILDER FEATURES and WARRANTIES. Cozy Courtyard gathering area w/ pavers, decorative pots, plants, overhead mood lighting, and custom gate. Other upgrades: interior doors, handles on many kitchen and bath doors, tile inlay at front entry, pendant lights over island. Hall bath has wall separating sinks from toilet & shower (upgrade). Plantation shutters in some locations.
Last Agent to Sell the Property
Metro Phoenix Homes, LLC License #BR518431000 Listed on: 04/21/2015
Co-Listed By
Kristina Keller-Wilczek
Metro Phoenix Homes, LLC License #SA634249000
Home Details
Home Type
- Single Family
Est. Annual Taxes
- $2,493
Year Built
- Built in 2012
Lot Details
- 8,400 Sq Ft Lot
- Block Wall Fence
- Sprinklers on Timer
- Grass Covered Lot
HOA Fees
- $85 Monthly HOA Fees
Parking
- 3 Car Garage
- 2 Open Parking Spaces
- Tandem Parking
- Garage Door Opener
- RV Gated
Home Design
- Wood Frame Construction
- Tile Roof
- Stucco
Interior Spaces
- 2,692 Sq Ft Home
- 1-Story Property
- Ceiling Fan
- ENERGY STAR Qualified Windows
Kitchen
- Eat-In Kitchen
- Breakfast Bar
- Gas Cooktop
- Built-In Microwave
- Kitchen Island
- Granite Countertops
Flooring
- Carpet
- Tile
Bedrooms and Bathrooms
- 4 Bedrooms
- Primary Bathroom is a Full Bathroom
- 2.5 Bathrooms
- Dual Vanity Sinks in Primary Bathroom
- Bathtub With Separate Shower Stall
Accessible Home Design
- Bath Scalding Control Feature
- Accessible Hallway
- Doors are 32 inches wide or more
- No Interior Steps
Schools
- Chandler Traditional Academy - Freedom Elementary School
- Willie & Coy Payne Jr. High Middle School
- Perry High School
Utilities
- Refrigerated Cooling System
- Heating System Uses Natural Gas
- Cable TV Available
Listing and Financial Details
- Tax Lot 529
- Assessor Parcel Number 304-81-804
Community Details
Overview
- Association fees include ground maintenance
- Sentry Mgmt Association, Phone Number (480) 345-0046
- Built by FULTON
- Freeman Farms Subdivision, Cayman Floorplan
Recreation
- Community Playground
Ownership History
Purchase Details
Home Financials for this Owner
Home Financials are based on the most recent Mortgage that was taken out on this home.Purchase Details
Home Financials for this Owner
Home Financials are based on the most recent Mortgage that was taken out on this home.Purchase Details
Home Financials for this Owner
Home Financials are based on the most recent Mortgage that was taken out on this home.Purchase Details
Home Financials for this Owner
Home Financials are based on the most recent Mortgage that was taken out on this home.Purchase Details
Home Financials for this Owner
Home Financials are based on the most recent Mortgage that was taken out on this home.Purchase Details
Home Financials for this Owner
Home Financials are based on the most recent Mortgage that was taken out on this home.Purchase Details
Home Financials for this Owner
Home Financials are based on the most recent Mortgage that was taken out on this home.Purchase Details
Home Financials for this Owner
Home Financials are based on the most recent Mortgage that was taken out on this home.Similar Homes in Gilbert, AZ
Home Values in the Area
Average Home Value in this Area
Purchase History
| Date | Type | Sale Price | Title Company |
|---|---|---|---|
| Warranty Deed | $459,000 | Millennium Title Agency Llc | |
| Interfamily Deed Transfer | -- | Equity Title Agency Inc | |
| Interfamily Deed Transfer | -- | Wfg National Title Ins Co | |
| Warranty Deed | $415,000 | Wfg National Title Ins Co | |
| Warranty Deed | $360,000 | First American Title Ins Co | |
| Interfamily Deed Transfer | -- | Old Republic Title Agency | |
| Interfamily Deed Transfer | -- | First American Title Ins Co | |
| Special Warranty Deed | $377,988 | First American Title Ins Co | |
| Cash Sale Deed | $167,767 | First American Title Ins Co |
Mortgage History
| Date | Status | Loan Amount | Loan Type |
|---|---|---|---|
| Open | $296,900 | New Conventional | |
| Previous Owner | $391,000 | New Conventional | |
| Previous Owner | $394,250 | New Conventional | |
| Previous Owner | $337,200 | New Conventional | |
| Previous Owner | $288,000 | New Conventional | |
| Previous Owner | $299,900 | New Conventional | |
| Previous Owner | $302,350 | New Conventional |
Property History
| Date | Event | Price | Change | Sq Ft Price |
|---|---|---|---|---|
| 07/13/2020 07/13/20 | Sold | $459,000 | 0.0% | $171 / Sq Ft |
| 06/04/2020 06/04/20 | Price Changed | $459,000 | -0.2% | $171 / Sq Ft |
| 05/06/2020 05/06/20 | Price Changed | $459,900 | -1.1% | $171 / Sq Ft |
| 04/30/2020 04/30/20 | Price Changed | $464,900 | -1.1% | $173 / Sq Ft |
| 04/25/2020 04/25/20 | For Sale | $469,900 | +13.2% | $175 / Sq Ft |
| 06/27/2019 06/27/19 | Sold | $415,000 | 0.0% | $154 / Sq Ft |
| 05/20/2019 05/20/19 | Pending | -- | -- | -- |
| 05/17/2019 05/17/19 | Price Changed | $415,000 | -2.2% | $154 / Sq Ft |
| 05/13/2019 05/13/19 | Price Changed | $424,500 | -0.1% | $158 / Sq Ft |
| 04/26/2019 04/26/19 | For Sale | $424,900 | +18.0% | $158 / Sq Ft |
| 09/11/2015 09/11/15 | Sold | $360,000 | +0.7% | $134 / Sq Ft |
| 08/01/2015 08/01/15 | Pending | -- | -- | -- |
| 07/27/2015 07/27/15 | Price Changed | $357,499 | -0.6% | $133 / Sq Ft |
| 07/21/2015 07/21/15 | Price Changed | $359,477 | -0.1% | $134 / Sq Ft |
| 07/16/2015 07/16/15 | Price Changed | $359,777 | -0.9% | $134 / Sq Ft |
| 07/08/2015 07/08/15 | Price Changed | $363,010 | -0.4% | $135 / Sq Ft |
| 06/27/2015 06/27/15 | Price Changed | $364,510 | -0.4% | $135 / Sq Ft |
| 06/20/2015 06/20/15 | For Sale | $366,010 | +1.7% | $136 / Sq Ft |
| 06/13/2015 06/13/15 | Off Market | $360,000 | -- | -- |
| 06/10/2015 06/10/15 | Price Changed | $366,010 | -0.4% | $136 / Sq Ft |
| 05/26/2015 05/26/15 | Price Changed | $367,500 | -1.8% | $137 / Sq Ft |
| 05/16/2015 05/16/15 | Price Changed | $374,224 | 0.0% | $139 / Sq Ft |
| 05/11/2015 05/11/15 | Price Changed | $374,225 | -1.5% | $139 / Sq Ft |
| 05/06/2015 05/06/15 | Price Changed | $379,975 | -1.3% | $141 / Sq Ft |
| 04/21/2015 04/21/15 | For Sale | $384,980 | +1.9% | $143 / Sq Ft |
| 08/19/2013 08/19/13 | Sold | $377,749 | -1.6% | $140 / Sq Ft |
| 07/02/2013 07/02/13 | Price Changed | $383,749 | 0.0% | $143 / Sq Ft |
| 05/22/2013 05/22/13 | Pending | -- | -- | -- |
| 04/25/2013 04/25/13 | Price Changed | $383,749 | +1.6% | $143 / Sq Ft |
| 03/23/2013 03/23/13 | Price Changed | $377,749 | +1.1% | $140 / Sq Ft |
| 02/24/2013 02/24/13 | Price Changed | $373,749 | +1.1% | $139 / Sq Ft |
| 02/11/2013 02/11/13 | Price Changed | $369,749 | +1.4% | $137 / Sq Ft |
| 01/28/2013 01/28/13 | Price Changed | $364,749 | +0.8% | $135 / Sq Ft |
| 01/05/2013 01/05/13 | Price Changed | $361,749 | +1.1% | $134 / Sq Ft |
| 09/28/2012 09/28/12 | Price Changed | $357,749 | +5.6% | $133 / Sq Ft |
| 08/26/2012 08/26/12 | For Sale | $338,895 | -- | $126 / Sq Ft |
Tax History Compared to Growth
Tax History
| Year | Tax Paid | Tax Assessment Tax Assessment Total Assessment is a certain percentage of the fair market value that is determined by local assessors to be the total taxable value of land and additions on the property. | Land | Improvement |
|---|---|---|---|---|
| 2025 | $3,046 | $39,023 | -- | -- |
| 2024 | $2,972 | $37,165 | -- | -- |
| 2023 | $2,972 | $54,550 | $10,910 | $43,640 |
| 2022 | $2,867 | $39,880 | $7,970 | $31,910 |
| 2021 | $2,996 | $36,450 | $7,290 | $29,160 |
| 2020 | $2,981 | $35,310 | $7,060 | $28,250 |
| 2019 | $2,864 | $32,580 | $6,510 | $26,070 |
| 2018 | $2,762 | $30,950 | $6,190 | $24,760 |
| 2017 | $2,569 | $31,200 | $6,240 | $24,960 |
| 2016 | $2,461 | $31,250 | $6,250 | $25,000 |
| 2015 | $2,394 | $29,330 | $5,860 | $23,470 |
Agents Affiliated with this Home
-
S
Seller's Agent in 2020
Stephany Bullington
My Home Group Real Estate
-
R
Seller Co-Listing Agent in 2020
Rory Bullington
My Home Group Real Estate
-
Susan Skaar
S
Buyer's Agent in 2020
Susan Skaar
West USA Realty
(602) 942-4200
1 in this area
32 Total Sales
-
Jelenann Day

Seller's Agent in 2019
Jelenann Day
The Brokery
(480) 733-8500
44 Total Sales
-
Ron and Kristina Wilczek

Seller's Agent in 2015
Ron and Kristina Wilczek
Metro Phoenix Homes, LLC
(602) 300-0374
1 in this area
41 Total Sales
-
K
Seller Co-Listing Agent in 2015
Kristina Keller-Wilczek
Metro Phoenix Homes, LLC
(480) 445-9480
Map
Source: Arizona Regional Multiple Listing Service (ARMLS)
MLS Number: 5269113
APN: 304-81-804
- 2487 E Aris Dr
- 2466 E Aris Dr
- 2460 E Crescent Way
- 2507 E Eleana Ln
- 3942 E Penedes Dr
- 2346 E Sanoque Ct
- 2285 E Mead Dr
- 2300 E Sanoque Ct
- 6286 S Reseda St
- 5985 S Rockwell Ct
- 2813 E Crescent Way
- 2335 E Plum St
- 6038 S Connie Ln
- 2851 E Alexander Ct
- 2094 E Aris Dr
- 6235 S Odessa Dr
- 2735 E Flower Ct
- 2065 E Avenida Del Valle Ct Unit 78
- 2051 E Aris Dr
- 2260 E Plum St Unit 3
