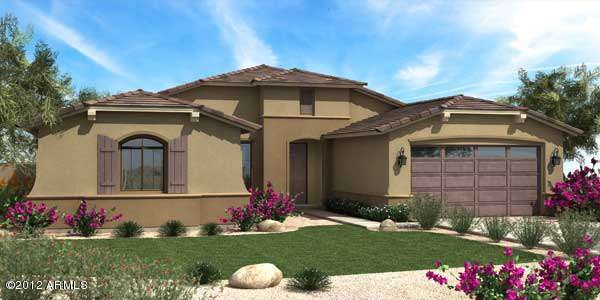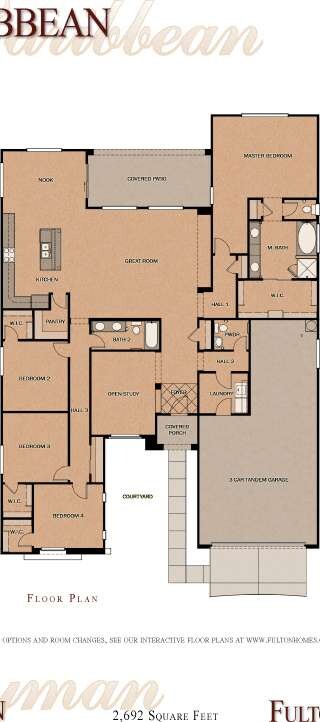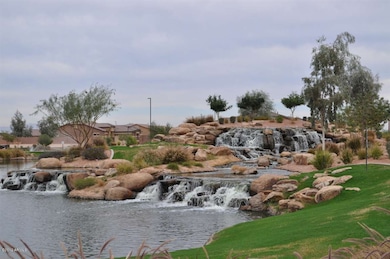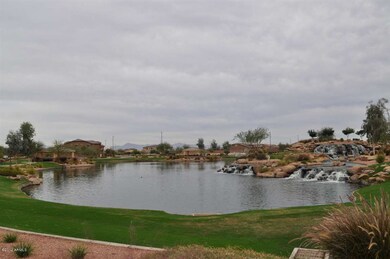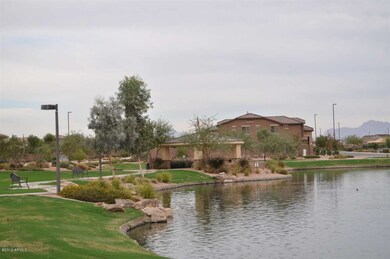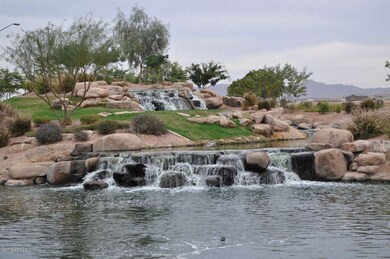
2477 E Aris Dr Gilbert, AZ 85298
South Gilbert NeighborhoodHighlights
- Granite Countertops
- Eat-In Kitchen
- Kitchen Island
- Chandler Traditional Academy-Freedom Rated A
- Dual Vanity Sinks in Primary Bathroom
- Ceiling Fan
About This Home
As of July 2020Brand New Best Selling Cayman plan under construction. All the latest enrgy saving features in 4 bedrooms and a den and 2.5 baths. Beatiful interior finishes include upgraded granite, backsplash and cabinets!
Last Agent to Sell the Property
Mark Beehler
Fulton Home Sales Corporation License #BR007719000 Listed on: 08/26/2012
Last Buyer's Agent
Steve Crawley
West USA Realty License #SA647204000
Home Details
Home Type
- Single Family
Est. Annual Taxes
- $504
Year Built
- Built in 2012 | Under Construction
Lot Details
- 8,400 Sq Ft Lot
- Block Wall Fence
Parking
- 3 Car Garage
Home Design
- Wood Frame Construction
- Tile Roof
- Stucco
Interior Spaces
- 2,692 Sq Ft Home
- 1-Story Property
- Ceiling Fan
- Laundry in unit
Kitchen
- Eat-In Kitchen
- Breakfast Bar
- Dishwasher
- Kitchen Island
- Granite Countertops
Bedrooms and Bathrooms
- 4 Bedrooms
- Primary Bathroom is a Full Bathroom
- 2.5 Bathrooms
- Dual Vanity Sinks in Primary Bathroom
- Bathtub With Separate Shower Stall
Schools
- Chandler Traditional Academy - Freedom Elementary School
- Willie & Coy Payne Jr. High Middle School
- Perry High School
Utilities
- Refrigerated Cooling System
- Heating System Uses Natural Gas
Community Details
- Property has a Home Owners Association
- Freeman Farms Association, Phone Number (480) 345-0046
- Built by Fulton Homes
- Freeman Farms Subdivision, Cayman Floorplan
Listing and Financial Details
- Tax Lot 529
- Assessor Parcel Number 304-81-804
Ownership History
Purchase Details
Home Financials for this Owner
Home Financials are based on the most recent Mortgage that was taken out on this home.Purchase Details
Home Financials for this Owner
Home Financials are based on the most recent Mortgage that was taken out on this home.Purchase Details
Home Financials for this Owner
Home Financials are based on the most recent Mortgage that was taken out on this home.Purchase Details
Home Financials for this Owner
Home Financials are based on the most recent Mortgage that was taken out on this home.Purchase Details
Home Financials for this Owner
Home Financials are based on the most recent Mortgage that was taken out on this home.Purchase Details
Home Financials for this Owner
Home Financials are based on the most recent Mortgage that was taken out on this home.Purchase Details
Home Financials for this Owner
Home Financials are based on the most recent Mortgage that was taken out on this home.Purchase Details
Home Financials for this Owner
Home Financials are based on the most recent Mortgage that was taken out on this home.Similar Homes in Gilbert, AZ
Home Values in the Area
Average Home Value in this Area
Purchase History
| Date | Type | Sale Price | Title Company |
|---|---|---|---|
| Warranty Deed | $459,000 | Millennium Title Agency Llc | |
| Interfamily Deed Transfer | -- | Equity Title Agency Inc | |
| Interfamily Deed Transfer | -- | Wfg National Title Ins Co | |
| Warranty Deed | $415,000 | Wfg National Title Ins Co | |
| Warranty Deed | $360,000 | First American Title Ins Co | |
| Interfamily Deed Transfer | -- | Old Republic Title Agency | |
| Interfamily Deed Transfer | -- | First American Title Ins Co | |
| Special Warranty Deed | $377,988 | First American Title Ins Co | |
| Cash Sale Deed | $167,767 | First American Title Ins Co |
Mortgage History
| Date | Status | Loan Amount | Loan Type |
|---|---|---|---|
| Open | $296,900 | New Conventional | |
| Previous Owner | $391,000 | New Conventional | |
| Previous Owner | $394,250 | New Conventional | |
| Previous Owner | $337,200 | New Conventional | |
| Previous Owner | $288,000 | New Conventional | |
| Previous Owner | $299,900 | New Conventional | |
| Previous Owner | $302,350 | New Conventional |
Property History
| Date | Event | Price | Change | Sq Ft Price |
|---|---|---|---|---|
| 07/13/2020 07/13/20 | Sold | $459,000 | 0.0% | $171 / Sq Ft |
| 06/04/2020 06/04/20 | Price Changed | $459,000 | -0.2% | $171 / Sq Ft |
| 05/06/2020 05/06/20 | Price Changed | $459,900 | -1.1% | $171 / Sq Ft |
| 04/30/2020 04/30/20 | Price Changed | $464,900 | -1.1% | $173 / Sq Ft |
| 04/25/2020 04/25/20 | For Sale | $469,900 | +13.2% | $175 / Sq Ft |
| 06/27/2019 06/27/19 | Sold | $415,000 | 0.0% | $154 / Sq Ft |
| 05/20/2019 05/20/19 | Pending | -- | -- | -- |
| 05/17/2019 05/17/19 | Price Changed | $415,000 | -2.2% | $154 / Sq Ft |
| 05/13/2019 05/13/19 | Price Changed | $424,500 | -0.1% | $158 / Sq Ft |
| 04/26/2019 04/26/19 | For Sale | $424,900 | +18.0% | $158 / Sq Ft |
| 09/11/2015 09/11/15 | Sold | $360,000 | +0.7% | $134 / Sq Ft |
| 08/01/2015 08/01/15 | Pending | -- | -- | -- |
| 07/27/2015 07/27/15 | Price Changed | $357,499 | -0.6% | $133 / Sq Ft |
| 07/21/2015 07/21/15 | Price Changed | $359,477 | -0.1% | $134 / Sq Ft |
| 07/16/2015 07/16/15 | Price Changed | $359,777 | -0.9% | $134 / Sq Ft |
| 07/08/2015 07/08/15 | Price Changed | $363,010 | -0.4% | $135 / Sq Ft |
| 06/27/2015 06/27/15 | Price Changed | $364,510 | -0.4% | $135 / Sq Ft |
| 06/20/2015 06/20/15 | For Sale | $366,010 | +1.7% | $136 / Sq Ft |
| 06/13/2015 06/13/15 | Off Market | $360,000 | -- | -- |
| 06/10/2015 06/10/15 | Price Changed | $366,010 | -0.4% | $136 / Sq Ft |
| 05/26/2015 05/26/15 | Price Changed | $367,500 | -1.8% | $137 / Sq Ft |
| 05/16/2015 05/16/15 | Price Changed | $374,224 | 0.0% | $139 / Sq Ft |
| 05/11/2015 05/11/15 | Price Changed | $374,225 | -1.5% | $139 / Sq Ft |
| 05/06/2015 05/06/15 | Price Changed | $379,975 | -1.3% | $141 / Sq Ft |
| 04/21/2015 04/21/15 | For Sale | $384,980 | +1.9% | $143 / Sq Ft |
| 08/19/2013 08/19/13 | Sold | $377,749 | -1.6% | $140 / Sq Ft |
| 07/02/2013 07/02/13 | Price Changed | $383,749 | 0.0% | $143 / Sq Ft |
| 05/22/2013 05/22/13 | Pending | -- | -- | -- |
| 04/25/2013 04/25/13 | Price Changed | $383,749 | +1.6% | $143 / Sq Ft |
| 03/23/2013 03/23/13 | Price Changed | $377,749 | +1.1% | $140 / Sq Ft |
| 02/24/2013 02/24/13 | Price Changed | $373,749 | +1.1% | $139 / Sq Ft |
| 02/11/2013 02/11/13 | Price Changed | $369,749 | +1.4% | $137 / Sq Ft |
| 01/28/2013 01/28/13 | Price Changed | $364,749 | +0.8% | $135 / Sq Ft |
| 01/05/2013 01/05/13 | Price Changed | $361,749 | +1.1% | $134 / Sq Ft |
| 09/28/2012 09/28/12 | Price Changed | $357,749 | +5.6% | $133 / Sq Ft |
| 08/26/2012 08/26/12 | For Sale | $338,895 | -- | $126 / Sq Ft |
Tax History Compared to Growth
Tax History
| Year | Tax Paid | Tax Assessment Tax Assessment Total Assessment is a certain percentage of the fair market value that is determined by local assessors to be the total taxable value of land and additions on the property. | Land | Improvement |
|---|---|---|---|---|
| 2025 | $3,046 | $39,023 | -- | -- |
| 2024 | $2,972 | $37,165 | -- | -- |
| 2023 | $2,972 | $54,550 | $10,910 | $43,640 |
| 2022 | $2,867 | $39,880 | $7,970 | $31,910 |
| 2021 | $2,996 | $36,450 | $7,290 | $29,160 |
| 2020 | $2,981 | $35,310 | $7,060 | $28,250 |
| 2019 | $2,864 | $32,580 | $6,510 | $26,070 |
| 2018 | $2,762 | $30,950 | $6,190 | $24,760 |
| 2017 | $2,569 | $31,200 | $6,240 | $24,960 |
| 2016 | $2,461 | $31,250 | $6,250 | $25,000 |
| 2015 | $2,394 | $29,330 | $5,860 | $23,470 |
Agents Affiliated with this Home
-
S
Seller's Agent in 2020
Stephany Bullington
My Home Group Real Estate
-
R
Seller Co-Listing Agent in 2020
Rory Bullington
My Home Group Real Estate
-
Susan Skaar
S
Buyer's Agent in 2020
Susan Skaar
West USA Realty
(602) 942-4200
1 in this area
32 Total Sales
-
Jelenann Day

Seller's Agent in 2019
Jelenann Day
The Brokery
(480) 733-8500
44 Total Sales
-
Ron and Kristina Wilczek

Seller's Agent in 2015
Ron and Kristina Wilczek
Metro Phoenix Homes, LLC
(602) 300-0374
1 in this area
41 Total Sales
-
K
Seller Co-Listing Agent in 2015
Kristina Keller-Wilczek
Metro Phoenix Homes, LLC
(480) 445-9480
Map
Source: Arizona Regional Multiple Listing Service (ARMLS)
MLS Number: 4809343
APN: 304-81-804
- 2487 E Aris Dr
- 2466 E Aris Dr
- 2460 E Crescent Way
- 2507 E Eleana Ln
- 3942 E Penedes Dr
- 2346 E Sanoque Ct
- 2285 E Mead Dr
- 2300 E Sanoque Ct
- 6286 S Reseda St
- 5985 S Rockwell Ct
- 2813 E Crescent Way
- 2335 E Plum St
- 6038 S Connie Ln
- 2851 E Alexander Ct
- 2094 E Aris Dr
- 6235 S Odessa Dr
- 2735 E Flower Ct
- 2065 E Avenida Del Valle Ct Unit 78
- 2051 E Aris Dr
- 2260 E Plum St Unit 3
