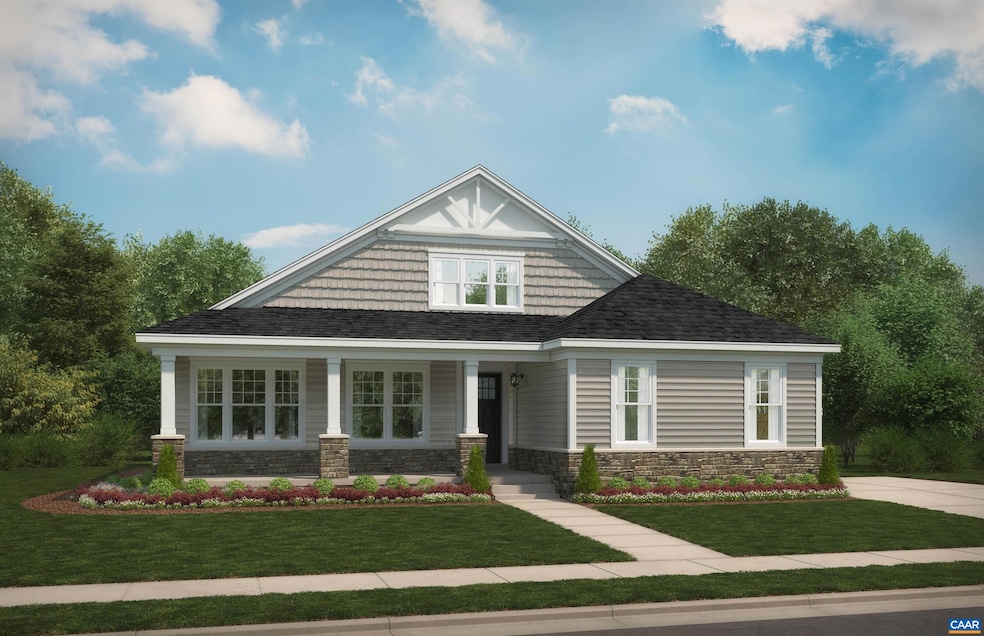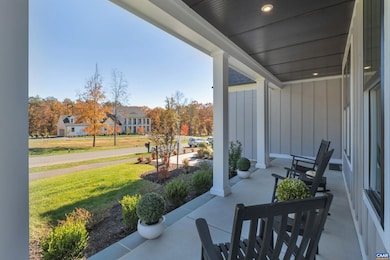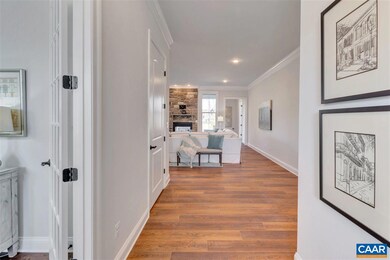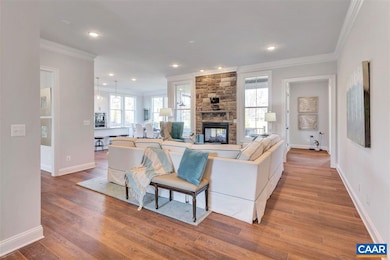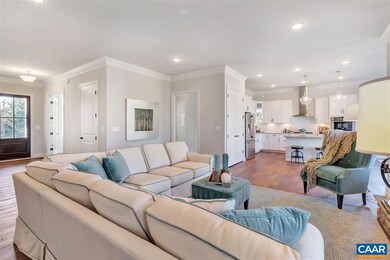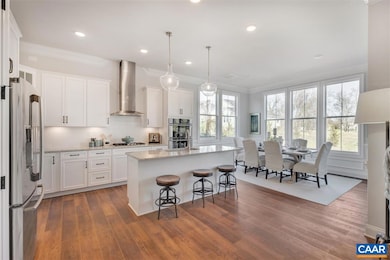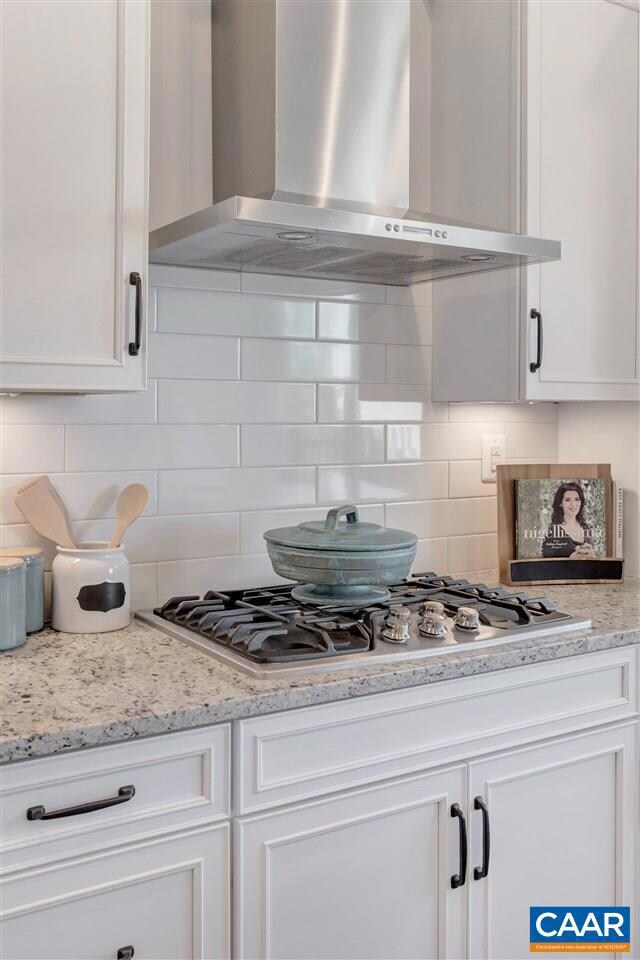
2477 Ferndown Ln Keswick, VA 22947
Rivanna NeighborhoodHighlights
- New Construction
- Gated Community
- Multiple Fireplaces
- Stone Robinson Elementary School Rated A-
- Home Energy Rating Service (HERS) Rated Property
- Partially Wooded Lot
About This Home
As of June 2025CUSTOMIZE YOUR NEW HOME FOR A LIMITED TIME! Enjoy the unique beauty of Glenmore in the smart, open, one-level-living Jackson Floorplan. 10’ Ceilings on the Main Level and 7’ Windows that bring the outside in fill this low-maintenance home with light and life! Use your flat back yard year-round, cozied up by your double-sided-indoor-outdoor fireplace on your Screened-In-Porch. Fire up the oven and spread out in your Gourmet kitchen with GE Appliances, soft-close cabinets, large pantry, and ample counter space. A 2nd level loft with an additional living space, bedroom/office, and full bath provides a private suite for guests, a studio, gym, or a place for kids and adults alike to spread out play. A 3rd bedroom, laundry, 2-car side-load garage, and dedicated Study on the Main Level give this home even more flexibility and ease. Only a short drive to I-64 and Downtown Charlottesville, Glenmore is a resort-style gated community with 11 miles of trails, sports facilities, the Rivanna River, and uniquely scenic neighborhood views. Golf, tennis, swimming, socializing, dining, and a 24/7 gym are available for you at the Club at Glenmore. Estimated Completion Date: July 2022. Similar pictures. Price does not yet include Design Selections.
Last Agent to Sell the Property
NEST REALTY GROUP License #0225211884 Listed on: 02/17/2022

Home Details
Home Type
- Single Family
Est. Annual Taxes
- $7,375
Year Built
- Built in 2022 | New Construction
Lot Details
- 0.35 Acre Lot
- Landscaped
- Cleared Lot
- Partially Wooded Lot
- Property is zoned PRD Planned Residential Development
HOA Fees
- $96 Monthly HOA Fees
Home Design
- Poured Concrete
- Blown-In Insulation
- Composition Shingle Roof
- HardiePlank Siding
- Cement Siding
- Stone Siding
- Passive Radon Mitigation
Interior Spaces
- 1.5-Story Property
- Ceiling height of 9 feet or more
- Recessed Lighting
- Multiple Fireplaces
- Fireplace With Glass Doors
- Gas Log Fireplace
- Sealed Combustion
- Low Emissivity Windows
- Vinyl Clad Windows
- Insulated Windows
- Mud Room
- Entrance Foyer
- Great Room with Fireplace
- Family Room
- Dining Room
- Library
- Loft
- Drainage System
Kitchen
- Breakfast Bar
- <<convectionOvenToken>>
- <<microwave>>
- <<ENERGY STAR Qualified Dishwasher>>
- Kitchen Island
- Granite Countertops
- Disposal
Flooring
- CRI Green Label Plus Certified Carpet
- Ceramic Tile
- Luxury Vinyl Plank Tile
Bedrooms and Bathrooms
- 3 Bedrooms | 2 Main Level Bedrooms
- Primary Bedroom on Main
- Walk-In Closet
- Bathroom on Main Level
- Primary bathroom on main floor
- Double Vanity
- Dual Sinks
Laundry
- Laundry Room
- Washer and Dryer Hookup
Home Security
- Carbon Monoxide Detectors
- Fire and Smoke Detector
Parking
- 2 Car Attached Garage
- Side Facing Garage
- Automatic Garage Door Opener
- Driveway
Eco-Friendly Details
- Green Features
- Home Energy Rating Service (HERS) Rated Property
- No or Low VOC Paint or Finish
Schools
- Stone-Robinson Elementary School
- Burley Middle School
- Monticello High School
Utilities
- Forced Air Heating and Cooling System
- Ducts Professionally Air-Sealed
- Heating System Uses Propane
- Tankless Water Heater
Listing and Financial Details
- Assessor Parcel Number 093A4-00-S5-02200
Community Details
Overview
- Association fees include area maint, master ins. policy, prof. mgmt., road maint, security force, snow removal, trash pickup, yard maintenance
- $1,500 HOA Transfer Fee
- Built by STANLEY MARTIN HOMES
- Glenmore Subdivision, The Jackson Ii Floorplan
Security
- Gated Community
Similar Homes in Keswick, VA
Home Values in the Area
Average Home Value in this Area
Property History
| Date | Event | Price | Change | Sq Ft Price |
|---|---|---|---|---|
| 06/12/2025 06/12/25 | Sold | $1,050,000 | 0.0% | $357 / Sq Ft |
| 03/29/2025 03/29/25 | Pending | -- | -- | -- |
| 03/27/2025 03/27/25 | For Sale | $1,050,000 | +15.4% | $357 / Sq Ft |
| 07/07/2022 07/07/22 | Sold | $909,742 | +5.3% | $309 / Sq Ft |
| 02/28/2022 02/28/22 | Pending | -- | -- | -- |
| 02/17/2022 02/17/22 | For Sale | $863,695 | -- | $294 / Sq Ft |
Tax History Compared to Growth
Tax History
| Year | Tax Paid | Tax Assessment Tax Assessment Total Assessment is a certain percentage of the fair market value that is determined by local assessors to be the total taxable value of land and additions on the property. | Land | Improvement |
|---|---|---|---|---|
| 2025 | $8,992 | $1,005,800 | $206,400 | $799,400 |
| 2024 | $8,309 | $972,900 | $206,400 | $766,500 |
| 2023 | $7,167 | $839,200 | $206,400 | $632,800 |
| 2022 | $1,353 | $158,400 | $158,400 | $0 |
| 2021 | $1,285 | $150,500 | $150,500 | $0 |
| 2020 | $1,285 | $150,500 | $150,500 | $0 |
| 2019 | $1,285 | $150,500 | $150,500 | $0 |
| 2018 | $1,224 | $145,900 | $145,900 | $0 |
| 2017 | $1,224 | $145,900 | $145,900 | $0 |
| 2016 | $1,222 | $145,600 | $145,600 | $0 |
| 2015 | $1,192 | $145,600 | $145,600 | $0 |
| 2014 | -- | $132,000 | $132,000 | $0 |
Agents Affiliated with this Home
-
Michael Wright
M
Seller's Agent in 2025
Michael Wright
RE/MAX REALTY SPECIALISTS-CHARLOTTESVILLE
(434) 960-8188
17 in this area
44 Total Sales
-
Michael Gaffney

Buyer's Agent in 2025
Michael Gaffney
COMPASS-CHARLOTTESVILLE
(773) 879-8009
2 in this area
154 Total Sales
-
Amanda LeMon

Seller's Agent in 2022
Amanda LeMon
NEST REALTY GROUP
(434) 466-4100
17 in this area
281 Total Sales
-
Unrepresented Buyer
U
Buyer's Agent in 2022
Unrepresented Buyer
UnrepresentedBuyer
(434) 260-1045
34 in this area
1,625 Total Sales
Map
Source: Charlottesville area Association of Realtors®
MLS Number: 626618
APN: 093A4-00-S5-02200
- 3420 Cesford Grange
- 3504 Wedgewood Ct
- 1790 Shelbourn Ln
- 3406 Piperfife Ct
- 1505 Running Deer Dr
- 2420 Pendower Ln
- 3190 Prestwick Place
- 3161 Prestwick Place
- 3595 Jumpers Ridge Rd
- 3590 Glasgow Ln
- TBD Running Deer Dr Unit PARCEL A AS SHOWN ON
- TBD Running Deer Dr
- 1387 Tattersall Ct
- 3240 Darby Rd
- 3141 Darby Rd
- 1055 Hacktown Rd
- Lot 4 Club Dr
- Lot 13 Club Dr
