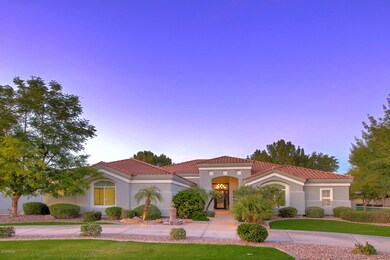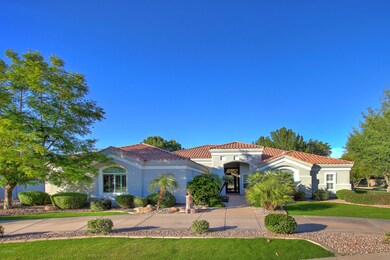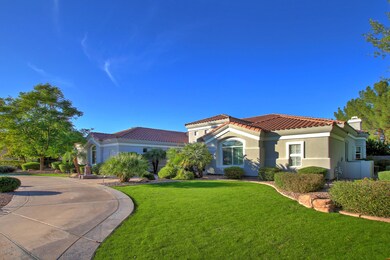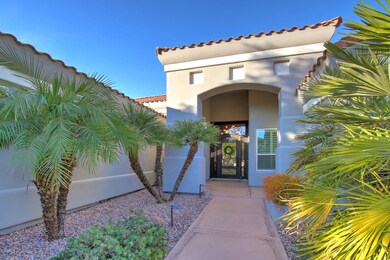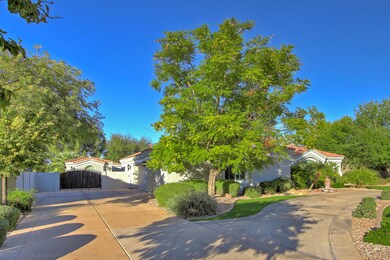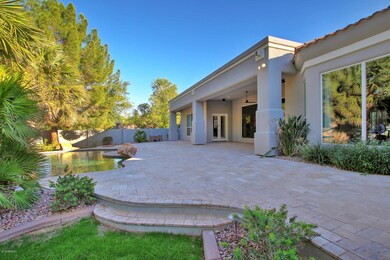
2478 E Page Ave Gilbert, AZ 85234
Val Vista NeighborhoodHighlights
- Guest House
- Play Pool
- Gated Community
- Greenfield Elementary School Rated A-
- Gated Parking
- 0.48 Acre Lot
About This Home
As of June 2020Spectacular CUSTOM home in HIGHLY DESIRABLE Whitewing! Entertainer's Dream inside and out! 5 Bedrooms and 3 bathrooms inside. PLUS a 600 sq ft Casita/Guest House/ Mother In Law Suite/ Movie Room/ Office..etc with Bathroom is detached. The home has been UPDATED with new windows, flooring, Appliances and more! A 2500 sq ft of patio with a multi level fire pit makes overlooking the pool a perfect place for relaxing or having guests over. Large 3 Car Garage with separate storage room and work bench. Close to shopping, freeway and restaurants. Private path to Greenfield Elementary School. Private GATED neighborhood close to schools, restaurants and shopping. Don't miss this beautiful home!
Last Agent to Sell the Property
Barrett Real Estate License #SA562148000 Listed on: 05/15/2019

Home Details
Home Type
- Single Family
Est. Annual Taxes
- $4,908
Year Built
- Built in 1999
Lot Details
- 0.48 Acre Lot
- Block Wall Fence
- Corner Lot
- Front and Back Yard Sprinklers
- Sprinklers on Timer
- Grass Covered Lot
HOA Fees
- $175 Monthly HOA Fees
Parking
- 3 Car Garage
- Garage Door Opener
- Circular Driveway
- Gated Parking
Home Design
- Wood Frame Construction
- Cellulose Insulation
- Tile Roof
- Stucco
Interior Spaces
- 4,351 Sq Ft Home
- 1-Story Property
- Central Vacuum
- Ceiling Fan
- Gas Fireplace
- Double Pane Windows
- Low Emissivity Windows
- Living Room with Fireplace
- Tile Flooring
- Security System Owned
- Washer and Dryer Hookup
Kitchen
- Gas Cooktop
- Built-In Microwave
- Kitchen Island
- Granite Countertops
Bedrooms and Bathrooms
- 5 Bedrooms
- Remodeled Bathroom
- Primary Bathroom is a Full Bathroom
- 4 Bathrooms
- Hydromassage or Jetted Bathtub
- Bathtub With Separate Shower Stall
Pool
- Play Pool
- Pool Pump
Outdoor Features
- Patio
- Fire Pit
Schools
- Greenfield Elementary School
- Greenfield Junior High School
- Highland High School
Utilities
- Central Air
- Heating System Uses Natural Gas
- Water Purifier
- High Speed Internet
- Cable TV Available
Additional Features
- No Interior Steps
- ENERGY STAR Qualified Equipment
- Guest House
Listing and Financial Details
- Tax Lot 51
- Assessor Parcel Number 304-14-168
Community Details
Overview
- Association fees include ground maintenance
- Vision Community Mgm Association, Phone Number (480) 759-4945
- Built by Custom
- Whitewing At Wiehl Estates Subdivision
Recreation
- Bike Trail
Security
- Gated Community
Ownership History
Purchase Details
Home Financials for this Owner
Home Financials are based on the most recent Mortgage that was taken out on this home.Purchase Details
Purchase Details
Home Financials for this Owner
Home Financials are based on the most recent Mortgage that was taken out on this home.Purchase Details
Purchase Details
Purchase Details
Home Financials for this Owner
Home Financials are based on the most recent Mortgage that was taken out on this home.Purchase Details
Home Financials for this Owner
Home Financials are based on the most recent Mortgage that was taken out on this home.Purchase Details
Purchase Details
Similar Homes in Gilbert, AZ
Home Values in the Area
Average Home Value in this Area
Purchase History
| Date | Type | Sale Price | Title Company |
|---|---|---|---|
| Warranty Deed | $912,500 | Driggs Title Agency Inc | |
| Interfamily Deed Transfer | -- | None Available | |
| Warranty Deed | $700,000 | Empire West Title Agency | |
| Interfamily Deed Transfer | -- | Stewart Title & Trust Of Pho | |
| Cash Sale Deed | $495,000 | Stewart Title & Trust Of Pho | |
| Interfamily Deed Transfer | -- | None Available | |
| Warranty Deed | $540,000 | Fidelity National Title | |
| Joint Tenancy Deed | $540,000 | Security Title Agency | |
| Cash Sale Deed | $88,990 | Security Title Agency | |
| Cash Sale Deed | $40,121 | Security Title Agency |
Mortgage History
| Date | Status | Loan Amount | Loan Type |
|---|---|---|---|
| Open | $75,000 | Credit Line Revolving | |
| Open | $265,000 | Construction | |
| Previous Owner | $350,000 | Credit Line Revolving | |
| Previous Owner | $417,000 | New Conventional | |
| Previous Owner | $830,000 | Negative Amortization | |
| Previous Owner | $344,920 | Credit Line Revolving | |
| Previous Owner | $110,000 | Credit Line Revolving | |
| Previous Owner | $432,000 | New Conventional | |
| Previous Owner | $432,000 | New Conventional | |
| Closed | $54,000 | No Value Available |
Property History
| Date | Event | Price | Change | Sq Ft Price |
|---|---|---|---|---|
| 06/02/2020 06/02/20 | Sold | $912,500 | -3.8% | $210 / Sq Ft |
| 04/10/2020 04/10/20 | For Sale | $948,500 | 0.0% | $218 / Sq Ft |
| 01/23/2020 01/23/20 | Pending | -- | -- | -- |
| 12/09/2019 12/09/19 | Price Changed | $948,500 | -0.2% | $218 / Sq Ft |
| 11/07/2019 11/07/19 | Price Changed | $950,000 | -1.0% | $218 / Sq Ft |
| 09/17/2019 09/17/19 | Price Changed | $960,000 | -1.5% | $221 / Sq Ft |
| 07/31/2019 07/31/19 | Price Changed | $975,000 | -1.9% | $224 / Sq Ft |
| 07/24/2019 07/24/19 | Price Changed | $994,000 | -0.1% | $228 / Sq Ft |
| 05/15/2019 05/15/19 | For Sale | $995,000 | +42.1% | $229 / Sq Ft |
| 11/22/2013 11/22/13 | Sold | $700,000 | -6.5% | $162 / Sq Ft |
| 09/20/2013 09/20/13 | Pending | -- | -- | -- |
| 08/29/2013 08/29/13 | Price Changed | $749,000 | -0.8% | $173 / Sq Ft |
| 07/17/2013 07/17/13 | Price Changed | $755,000 | -0.5% | $175 / Sq Ft |
| 05/24/2013 05/24/13 | For Sale | $759,000 | -- | $176 / Sq Ft |
Tax History Compared to Growth
Tax History
| Year | Tax Paid | Tax Assessment Tax Assessment Total Assessment is a certain percentage of the fair market value that is determined by local assessors to be the total taxable value of land and additions on the property. | Land | Improvement |
|---|---|---|---|---|
| 2025 | $5,520 | $69,987 | -- | -- |
| 2024 | $5,552 | $66,654 | -- | -- |
| 2023 | $5,552 | $93,660 | $18,730 | $74,930 |
| 2022 | $5,383 | $74,060 | $14,810 | $59,250 |
| 2021 | $5,588 | $68,600 | $13,720 | $54,880 |
| 2020 | $5,497 | $62,160 | $12,430 | $49,730 |
| 2019 | $5,064 | $65,100 | $13,020 | $52,080 |
| 2018 | $4,908 | $60,100 | $12,020 | $48,080 |
| 2017 | $4,727 | $57,670 | $11,530 | $46,140 |
| 2016 | $4,862 | $58,310 | $11,660 | $46,650 |
| 2015 | $4,381 | $57,700 | $11,540 | $46,160 |
Agents Affiliated with this Home
-
M
Seller's Agent in 2020
Michelle Bock
Barrett Real Estate
(480) 540-8768
2 Total Sales
-
D
Buyer's Agent in 2020
David Nelson
Balboa Realty, LLC
(480) 518-3838
9 Total Sales
-

Seller's Agent in 2013
Beth Rebenstorf
Realty One Group
(480) 236-8760
3 in this area
232 Total Sales
-

Seller Co-Listing Agent in 2013
Allen Rebenstorf
Realty One Group
42 Total Sales
Map
Source: Arizona Regional Multiple Listing Service (ARMLS)
MLS Number: 5926197
APN: 304-14-168
- 290 N Portland Ave
- 330 N Portland Ave
- 2558 E Page Ct
- 2018 E Page Ave Unit 33
- 2129 E Page Ave
- 2107 E Park Ave
- 2476 E Marlene Dr
- 2954 E Cotton Ln
- 865 N Poinciana Ct Unit 7
- 804 N Jamaica Way
- 3062 E Cullumber St
- 2042 E Victor Rd
- 2265 E Manor Dr
- 2243 E Cortez Dr
- 2032 E Sierra Madre Ave
- 2875 E Morrison Ranch Pkwy
- 3177 E Redfield Rd
- 3011 E Morrison Ranch Pkwy
- 1010 N Osprey Ct
- 1875 E Aspen Way

