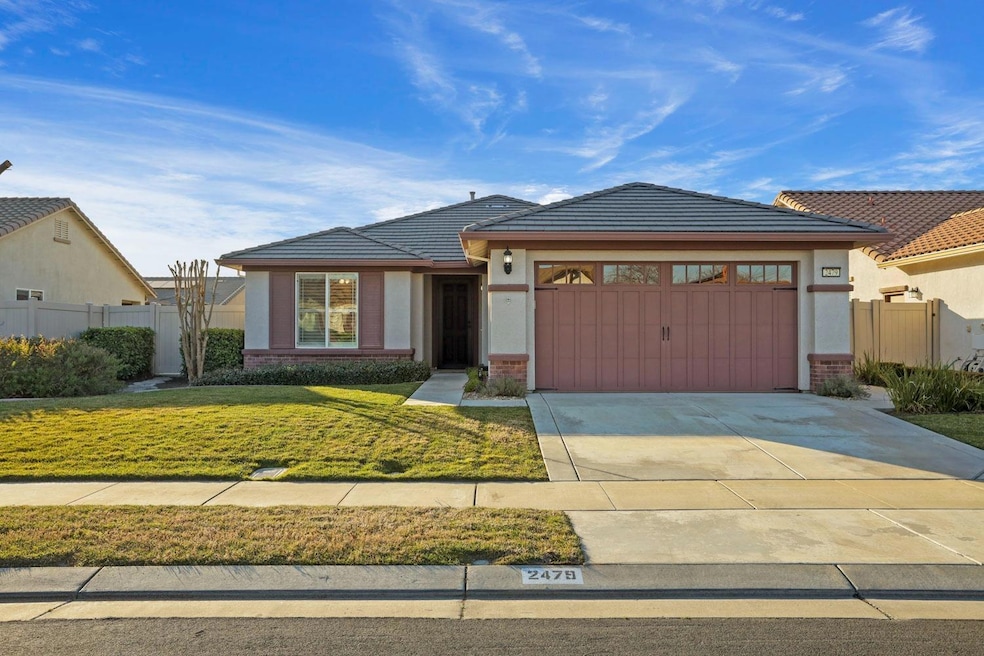
2479 Redbud Way Manteca, CA 95336
Highlights
- Fitness Center
- Senior Community
- Recreation Room with Fireplace
- Indoor Pool
- Sitting Area In Primary Bedroom
- Great Room
About This Home
As of March 2025Welcome to this stunning home in Manteca's highly desirable Del Webb Woodbridge community! Thoughtfully designed with comfort and style in mind, this home features plantation shutters throughout, allowing an abundance of natural light to fill the open-concept living space. The kitchen is a chef's delight, offering granite countertops, bar seating, a spacious walk-in pantry, and a refrigerator included for your convenience. The main bedroom is a peaceful retreat, complete with bay windows that provide a cozy and inviting atmosphere. Step outside and enjoy your beautifully landscaped backyard, featuring a covered patio, extended patio area, and raised planter bedsperfect for outdoor relaxation and entertaining. Plus, enjoy the added benefit of an owned water softener for enhanced water quality. Located in a vibrant 55+ community, residents have access to resort-style amenities, including a clubhouse, walking paths, pool, fitness center, organized clubs and activities and more! Conveniently located near shopping, parks, and freeway access.
Home Details
Home Type
- Single Family
Est. Annual Taxes
- $3,959
Year Built
- Built in 2012
Lot Details
- 6,059 Sq Ft Lot
- West Facing Home
- Vinyl Fence
- Back Yard Fenced
HOA Fees
- $190 Monthly HOA Fees
Parking
- 2 Car Garage
- Front Facing Garage
- Garage Door Opener
Home Design
- Planned Development
- Brick Exterior Construction
- Concrete Foundation
- Slab Foundation
- Frame Construction
- Blown Fiberglass Insulation
- Ceiling Insulation
- Tile Roof
- Concrete Perimeter Foundation
- Stucco
Interior Spaces
- 1,633 Sq Ft Home
- Ceiling Fan
- Double Pane Windows
- Low Emissivity Windows
- Window Treatments
- Solar Screens
- Window Screens
- Great Room
- Open Floorplan
- Living Room
- Dining Room
- Den
- Recreation Room with Fireplace
- Laundry Room
Kitchen
- Breakfast Bar
- Walk-In Pantry
- Built-In Electric Oven
- Self-Cleaning Oven
- Gas Cooktop
- Range Hood
- Microwave
- Plumbed For Ice Maker
- Dishwasher
- Kitchen Island
- Granite Countertops
- Disposal
Flooring
- Carpet
- Tile
Bedrooms and Bathrooms
- 2 Bedrooms
- Sitting Area In Primary Bedroom
- Primary Bedroom on Main
- Walk-In Closet
- 2 Full Bathrooms
- Tile Bathroom Countertop
- Secondary Bathroom Double Sinks
- Bathtub with Shower
- Separate Shower
Home Security
- Carbon Monoxide Detectors
- Fire and Smoke Detector
Pool
- Indoor Pool
- Lap Pool
- In Ground Pool
- Gunite Pool
Utilities
- Central Heating and Cooling System
- Refrigerated and Evaporative Cooling System
- Underground Utilities
- 220 Volts
- Gas Water Heater
- Cable TV Available
Additional Features
- ENERGY STAR Qualified Appliances
- Covered patio or porch
Listing and Financial Details
- Assessor Parcel Number 204-260-77
Community Details
Overview
- Senior Community
- Association fees include management, common areas, organized activities, pool, recreation facility
- Mandatory home owners association
- Greenbelt
Recreation
- Tennis Courts
- Recreation Facilities
- Fitness Center
- Community Pool
- Community Spa
- Putting Green
- Park
Building Details
- Net Lease
Map
Home Values in the Area
Average Home Value in this Area
Property History
| Date | Event | Price | Change | Sq Ft Price |
|---|---|---|---|---|
| 03/14/2025 03/14/25 | Sold | $530,000 | -4.5% | $325 / Sq Ft |
| 02/27/2025 02/27/25 | Pending | -- | -- | -- |
| 02/04/2025 02/04/25 | For Sale | $555,000 | -- | $340 / Sq Ft |
Tax History
| Year | Tax Paid | Tax Assessment Tax Assessment Total Assessment is a certain percentage of the fair market value that is determined by local assessors to be the total taxable value of land and additions on the property. | Land | Improvement |
|---|---|---|---|---|
| 2024 | $3,959 | $361,751 | $89,334 | $272,417 |
| 2023 | $3,902 | $354,659 | $87,583 | $267,076 |
| 2022 | $3,854 | $347,706 | $85,866 | $261,840 |
| 2021 | $3,811 | $340,889 | $84,183 | $256,706 |
| 2020 | $3,656 | $337,394 | $83,320 | $254,074 |
| 2019 | $3,605 | $330,780 | $81,687 | $249,093 |
| 2018 | $3,533 | $324,295 | $80,086 | $244,209 |
| 2017 | $3,484 | $317,937 | $78,516 | $239,421 |
| 2016 | $3,412 | $311,705 | $76,977 | $234,728 |
| 2014 | $3,141 | $301,010 | $74,336 | $226,674 |
Mortgage History
| Date | Status | Loan Amount | Loan Type |
|---|---|---|---|
| Previous Owner | $219,650 | New Conventional |
Deed History
| Date | Type | Sale Price | Title Company |
|---|---|---|---|
| Grant Deed | $530,000 | Wfg National Title Insurance C | |
| Deed | -- | -- | |
| Grant Deed | $300,000 | First American Title Company |
Similar Homes in Manteca, CA
Source: MetroList
MLS Number: 225008283
APN: 204-260-77
- 2452 Plumcreek Ln
- 2462 Millpond Way
- 2352 Fawnwood Ln
- 2337 Ashbrooke Ln
- 2473 Dutchwood Ln
- 1809 Glenoaks St
- 1736 Dogwood Glen Way
- 2387 Birdsong Place
- 2451 Belle Glade Ln
- 2747 Fern Meadow Ave
- 2693 Shadow Berry Dr
- 2725 Shadow Berry Dr
- 2347 Shadow Berry Dr
- 2342 Shadow Berry Dr
- 2671 Glen Echo Ln
- 2325 Shadow Berry Dr
- 2904 Cotton Briar Ln
- 1588 Arbor Brook Dr
- 2039 London Ave
- 1478 Bailey Park St
