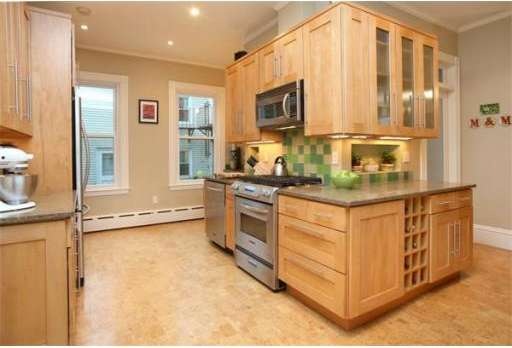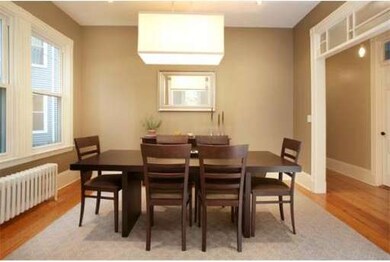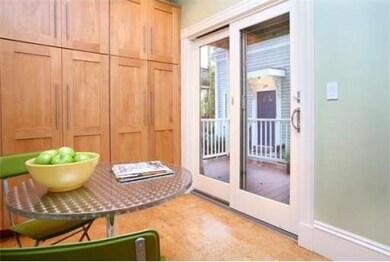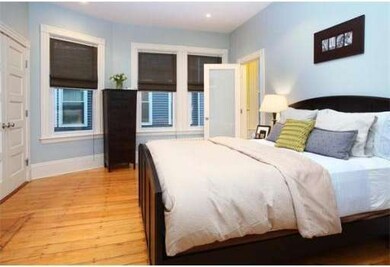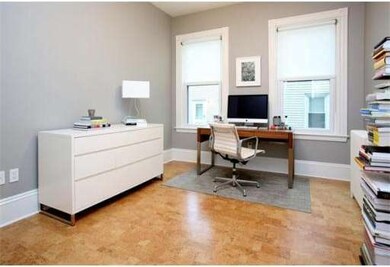
248 Franklin St Unit 1 Cambridge, MA 02139
Cambridgeport NeighborhoodAbout This Home
As of January 2014Rare opportunity for 3 bedroom unit just two blocks from Central Square! High Victorian style in this gracious condo with great open floor plan. Tall ceilings, bay windows, hardwood floors and charm throughout. Easy trek to Harvard, MIT, great restaurants and the Charles River. Impeccably maintained unit was extensively remodeled in 2005 including all new plumbing and electrical. Open foyer, living room and dining room create great flow for entertaining, while renovated kitchen includes granite counter tops, stainless steel appliances, and custom cabinets. Ample master bedroom includes half bath and large closets. Two additional bedrooms and full designer bath round out the space. Sizable private porch opens off of kitchen, overlooking shared brick patio and gardens. Shared laundry and large private storage space in basement. Rented parking spot mere feet from front door is available for transfer to new owners. Don't miss this chance!
Last Agent to Sell the Property
Shawn Flynn
The Dory Group Listed on: 11/08/2013
Ownership History
Purchase Details
Home Financials for this Owner
Home Financials are based on the most recent Mortgage that was taken out on this home.Purchase Details
Home Financials for this Owner
Home Financials are based on the most recent Mortgage that was taken out on this home.Purchase Details
Purchase Details
Purchase Details
Purchase Details
Purchase Details
Purchase Details
Similar Homes in the area
Home Values in the Area
Average Home Value in this Area
Purchase History
| Date | Type | Sale Price | Title Company |
|---|---|---|---|
| Quit Claim Deed | -- | None Available | |
| Quit Claim Deed | -- | None Available | |
| Quit Claim Deed | -- | -- | |
| Quit Claim Deed | -- | -- | |
| Deed | -- | -- | |
| Deed | -- | -- | |
| Foreclosure Deed | $150,000 | -- | |
| Deed | $152,500 | -- | |
| Deed | $152,500 | -- | |
| Foreclosure Deed | $97,000 | -- | |
| Foreclosure Deed | $97,000 | -- | |
| Deed | $206,000 | -- | |
| Deed | $206,000 | -- | |
| Deed | $200,000 | -- |
Mortgage History
| Date | Status | Loan Amount | Loan Type |
|---|---|---|---|
| Open | $509,000 | Stand Alone Refi Refinance Of Original Loan | |
| Previous Owner | $510,000 | Stand Alone Refi Refinance Of Original Loan | |
| Previous Owner | $200,000 | Stand Alone Refi Refinance Of Original Loan | |
| Previous Owner | $270,000 | New Conventional |
Property History
| Date | Event | Price | Change | Sq Ft Price |
|---|---|---|---|---|
| 01/15/2021 01/15/21 | Rented | $3,400 | 0.0% | -- |
| 12/28/2020 12/28/20 | Under Contract | -- | -- | -- |
| 12/02/2020 12/02/20 | For Rent | $3,400 | 0.0% | -- |
| 01/08/2014 01/08/14 | Sold | $720,000 | 0.0% | $497 / Sq Ft |
| 11/26/2013 11/26/13 | Pending | -- | -- | -- |
| 11/13/2013 11/13/13 | Off Market | $720,000 | -- | -- |
| 11/08/2013 11/08/13 | For Sale | $669,000 | -- | $462 / Sq Ft |
Tax History Compared to Growth
Tax History
| Year | Tax Paid | Tax Assessment Tax Assessment Total Assessment is a certain percentage of the fair market value that is determined by local assessors to be the total taxable value of land and additions on the property. | Land | Improvement |
|---|---|---|---|---|
| 2025 | $6,712 | $1,057,000 | $0 | $1,057,000 |
| 2024 | $6,214 | $1,049,600 | $0 | $1,049,600 |
| 2023 | $5,820 | $993,200 | $0 | $993,200 |
| 2022 | $5,797 | $979,200 | $0 | $979,200 |
| 2021 | $5,696 | $973,600 | $0 | $973,600 |
| 2020 | $5,458 | $949,300 | $0 | $949,300 |
| 2019 | $5,228 | $880,100 | $0 | $880,100 |
| 2018 | $5,209 | $807,000 | $0 | $807,000 |
| 2017 | $4,916 | $757,400 | $0 | $757,400 |
| 2016 | $4,707 | $673,400 | $0 | $673,400 |
| 2015 | $4,407 | $563,600 | $0 | $563,600 |
| 2014 | $4,332 | $517,000 | $0 | $517,000 |
Agents Affiliated with this Home
-
N
Seller's Agent in 2021
Nadgla Anilus
Concept Properties
(617) 785-4886
-

Seller's Agent in 2014
Shawn Flynn
The Dory Group
(617) 823-9122
-
Karen Yu

Buyer's Agent in 2014
Karen Yu
Phoenix Real Estate Partners, LLC
(617) 335-2372
43 Total Sales
Map
Source: MLS Property Information Network (MLS PIN)
MLS Number: 71606257
APN: CAMB-000106-000000-000046-000001
- 62 Pearl St
- 7 William St
- 195 Green St
- 65 Brookline St
- 14 Watson St
- 33 Pleasant St Unit 33B
- 55 Magazine St Unit 4B
- 22 Decatur St Unit 20
- 20 Decatur St
- 454 Green St Unit 3
- 60 Pleasant St Unit 2
- 12 Norfolk Ct
- 852 Massachusetts Ave Unit 1
- 155 Brookline St Unit 2
- 18 Jay St
- 854 Massachusetts Ave Unit 11
- 390 Washington St Unit 394
- 26 Inman St Unit 1D
- 43 Essex St Unit 1
- 863 Massachusetts Ave Unit 25
