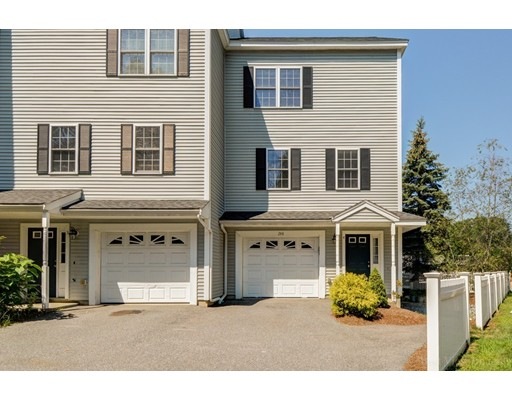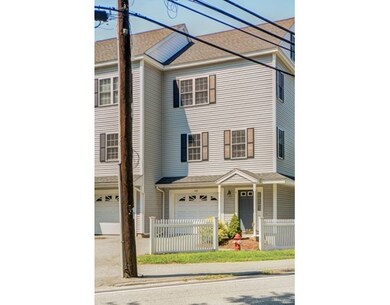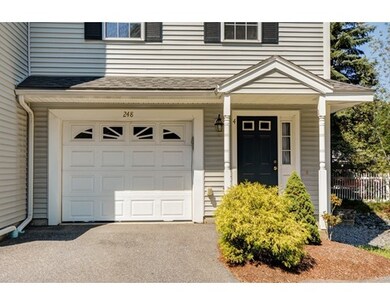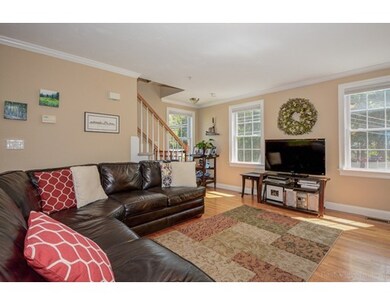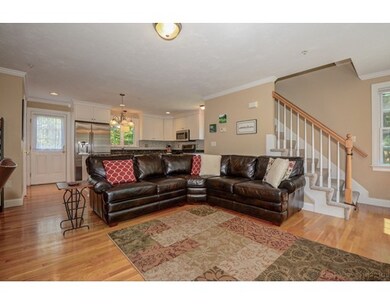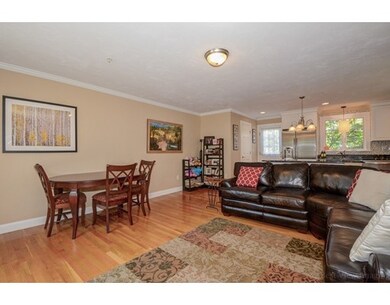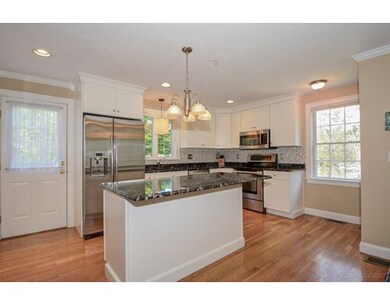
About This Home
As of November 2016Walkability abounds! Would you just love to be able to walk to all sorts of shopping, restaurants, as well as conservation trails, the reknowned AB schools K-12, and a train depot? You can have it all in this beautifully maintained, newer townhouse. Great space from the kitchen with counter seating looking into the family/living room area. There is even a balcony off of the kitchen to have your morning cup a joe, taking in the sunshine. You will not believe how convenient this lovely home is, from where it is situated to it's easy maintenance floor plan. Newer finishes, remodeled kitchen in 2012, recent interior paint (2013) New water heater in 2015. LOW HOA fee! Wrap it all up with the award winning Acton Boxborough school system, and you better not miss this one! buyers got cold feet! now's your chance!
Last Agent to Sell the Property
Michele Holland
eXp Realty License #449544264 Listed on: 08/22/2016

Last Buyer's Agent
Michele Holland
eXp Realty License #449544264 Listed on: 08/22/2016

Property Details
Home Type
Condominium
Est. Annual Taxes
$8,752
Year Built
2004
Lot Details
0
Listing Details
- Unit Level: 1
- Unit Placement: End
- Property Type: Condominium/Co-Op
- Special Features: None
- Property Sub Type: Condos
- Year Built: 2004
Interior Features
- Appliances: Range, Dishwasher, Refrigerator
- Has Basement: Yes
- Number of Rooms: 5
- Amenities: Public Transportation, Shopping, Swimming Pool, Park, Walk/Jog Trails, Stables, Golf Course, Medical Facility, Bike Path, Conservation Area, Highway Access, House of Worship, Private School, Public School
- Energy: Insulated Windows, Insulated Doors
- Flooring: Wood, Tile, Wall to Wall Carpet
- Insulation: Full
- Interior Amenities: Central Vacuum, Cable Available
- Bedroom 2: Second Floor
- Bedroom 3: Second Floor
- Bathroom #1: Second Floor
- Bathroom #2: Third Floor
- Kitchen: Second Floor
- Laundry Room: First Floor
- Living Room: Second Floor
- Master Bedroom: Third Floor
- Master Bedroom Description: Flooring - Wall to Wall Carpet
- No Living Levels: 3
Exterior Features
- Roof: Asphalt/Fiberglass Shingles
- Construction: Frame
- Exterior: Vinyl
- Exterior Unit Features: Balcony
- Beach Ownership: Public
Garage/Parking
- Garage Parking: Attached
- Garage Spaces: 1
- Parking: Off-Street
- Parking Spaces: 2
Utilities
- Cooling: Central Air
- Heating: Gas, Electric
- Cooling Zones: 2
- Heat Zones: 2
- Hot Water: Natural Gas
- Utility Connections: for Electric Range, for Electric Oven, for Electric Dryer, Icemaker Connection
- Sewer: City/Town Sewer
- Water: City/Town Water
Condo/Co-op/Association
- Condominium Name: Crossroads
- Association Fee Includes: Master Insurance, Exterior Maintenance, Road Maintenance, Landscaping, Snow Removal
- Pets Allowed: Yes w/ Restrictions
- No Units: 12
- Unit Building: 4
Fee Information
- Fee Interval: Monthly
Schools
- Elementary School: Ab
- Middle School: Ab
- High School: Ab
Lot Info
- Zoning: R2 residen
Multi Family
- Sq Ft Incl Bsmt: Yes
Ownership History
Purchase Details
Home Financials for this Owner
Home Financials are based on the most recent Mortgage that was taken out on this home.Purchase Details
Home Financials for this Owner
Home Financials are based on the most recent Mortgage that was taken out on this home.Purchase Details
Home Financials for this Owner
Home Financials are based on the most recent Mortgage that was taken out on this home.Similar Homes in Acton, MA
Home Values in the Area
Average Home Value in this Area
Purchase History
| Date | Type | Sale Price | Title Company |
|---|---|---|---|
| Deed | -- | -- | |
| Not Resolvable | $310,000 | -- | |
| Not Resolvable | $281,000 | -- | |
| Not Resolvable | $281,000 | -- |
Mortgage History
| Date | Status | Loan Amount | Loan Type |
|---|---|---|---|
| Open | $205,000 | No Value Available | |
| Closed | -- | No Value Available | |
| Previous Owner | $100,000 | New Conventional | |
| Previous Owner | $251,900 | New Conventional | |
| Previous Owner | $200,000 | No Value Available | |
| Previous Owner | $224,500 | No Value Available |
Property History
| Date | Event | Price | Change | Sq Ft Price |
|---|---|---|---|---|
| 11/30/2016 11/30/16 | Sold | $310,000 | -1.6% | $176 / Sq Ft |
| 09/19/2016 09/19/16 | Pending | -- | -- | -- |
| 09/16/2016 09/16/16 | For Sale | $315,000 | 0.0% | $179 / Sq Ft |
| 09/01/2016 09/01/16 | Pending | -- | -- | -- |
| 08/22/2016 08/22/16 | For Sale | $315,000 | +12.1% | $179 / Sq Ft |
| 06/27/2013 06/27/13 | Sold | $281,000 | +0.4% | $216 / Sq Ft |
| 05/20/2013 05/20/13 | Pending | -- | -- | -- |
| 04/02/2013 04/02/13 | Price Changed | $279,900 | -6.7% | $215 / Sq Ft |
| 02/20/2013 02/20/13 | Price Changed | $299,900 | -3.2% | $231 / Sq Ft |
| 02/12/2013 02/12/13 | For Sale | $309,900 | -- | $238 / Sq Ft |
Tax History Compared to Growth
Tax History
| Year | Tax Paid | Tax Assessment Tax Assessment Total Assessment is a certain percentage of the fair market value that is determined by local assessors to be the total taxable value of land and additions on the property. | Land | Improvement |
|---|---|---|---|---|
| 2025 | $8,752 | $510,300 | $0 | $510,300 |
| 2024 | $6,496 | $389,700 | $0 | $389,700 |
| 2023 | $6,121 | $348,600 | $0 | $348,600 |
| 2022 | $6,864 | $352,900 | $0 | $352,900 |
| 2021 | $6,546 | $323,600 | $0 | $323,600 |
| 2020 | $6,038 | $313,800 | $0 | $313,800 |
| 2019 | $5,964 | $307,900 | $0 | $307,900 |
| 2018 | $5,851 | $301,900 | $0 | $301,900 |
| 2017 | $5,708 | $299,500 | $0 | $299,500 |
| 2016 | $5,392 | $280,400 | $0 | $280,400 |
| 2015 | $5,178 | $271,800 | $0 | $271,800 |
| 2014 | $5,327 | $273,900 | $0 | $273,900 |
Agents Affiliated with this Home
-
M
Seller's Agent in 2016
Michele Holland
eXp Realty
-
Deb Kotlarz

Seller's Agent in 2013
Deb Kotlarz
Keller Williams Realty Boston Northwest
(978) 502-5862
11 in this area
345 Total Sales
Map
Source: MLS Property Information Network (MLS PIN)
MLS Number: 72057790
APN: ACTO-000003F-000140-000004
- 139 Prospect St Unit 7
- 10 Mallard Rd
- 1 Town House Ln Unit 6
- 5 Mallard Rd
- 18 Lothrop Rd
- 3 Anders Way
- 103 Hayward Rd
- 22 Kinsley Rd
- 74 Charter Rd
- 108 Central St
- 129 Main St
- 129 Main St Unit 129
- 131 Main St
- 19 Railroad St Unit A1
- 19 Railroad St Unit E2
- 39 School St
- 8 Kennedy Ln
- 8 Piper Rd
- 4,7,8 Crestwood Ln
- 4 Revolutionary Rd
